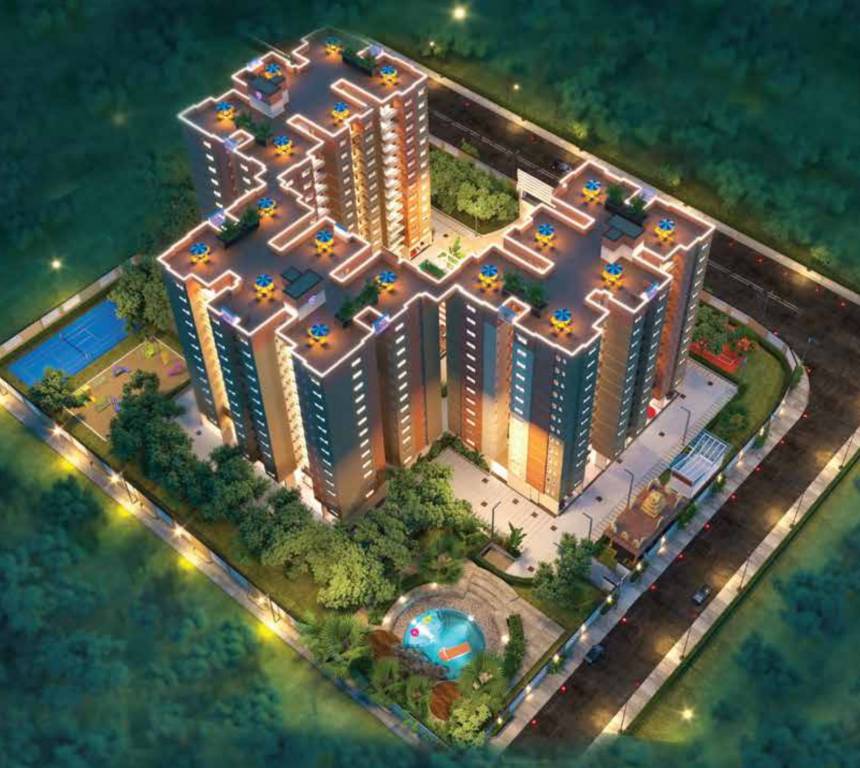
5 Photos
PROJECT RERA ID : PRM/KA/RERA/1251/446/PR/101224/007281
1591 sq ft 3 BHK 3T Apartment in SV Groups Polarisby SV Groups
₹ 1.59 Cr
See inclusions
Project Location
Marathahalli, Bangalore
Basic Details
Amenities29
Specifications
Property Specifications
- Under ConstructionStatus
- Dec'26Possession Start Date
- 1591 sq ftSize
- 2.76 AcresTotal Area
- 223Total Launched apartments
- Sep'24Launch Date
- NewAvailability
Price & Floorplan
3BHK+3T (1,591 sq ft)
₹ 1.59 Cr
See Price Inclusions

- 3 Bathrooms
- 3 Bedrooms
Report Error
Gallery
SV PolarisElevation
SV PolarisVideos
SV PolarisFloor Plans
SV PolarisNeighbourhood
SV PolarisConstruction Updates
Other properties in SV Groups Polaris
- 2 BHK
- 3 BHK

Contact NRI Helpdesk on
Whatsapp(Chat Only)
Whatsapp(Chat Only)
+91-96939-69347

Contact Helpdesk on
Whatsapp(Chat Only)
Whatsapp(Chat Only)
+91-96939-69347
About SV Groups

- 34
Total Projects - 1
Ongoing Projects - RERA ID
SV Groups is one of the known names in the real estate sector. The works with a vision to create next generational commercial and residential spaces. The group has a team which have an experience of more than 3 decades. In this time, the group has created a niche for itself. Unique Selling Point SV Groups focuses its efforts on safeguarding the interest of its customers. The group is characterised by superior execution having a strong emphasis on quality. The group has a good experience in the r... read more
Similar Properties
- PT ASSIST
![Project Image Project Image]() Inspira 3BHK+3T (1,551 sq ft)by InspiraKhata No 1185/26/5/6, PID No 150-W0613-131, Doddakanahalli Village, Varthur Hobli, Sarjapur Road Wipro To Railway Crossing₹ 1.52 Cr
Inspira 3BHK+3T (1,551 sq ft)by InspiraKhata No 1185/26/5/6, PID No 150-W0613-131, Doddakanahalli Village, Varthur Hobli, Sarjapur Road Wipro To Railway Crossing₹ 1.52 Cr - PT ASSIST
![Project Image Project Image]() Maarq 3BHK+3T (1,476 sq ft)by Maarq SpacesSy No. 153/3, Doddakannelli, Sarjapur Road Cross, Carmelaram Post, Near Bellandur₹ 1.40 Cr
Maarq 3BHK+3T (1,476 sq ft)by Maarq SpacesSy No. 153/3, Doddakannelli, Sarjapur Road Cross, Carmelaram Post, Near Bellandur₹ 1.40 Cr - PT ASSIST
![Project Image Project Image]() Candeur 3BHK+3T (1,590 sq ft)by Candeur ConstructionsSy. No.219/1(P), Gunjur Main Road, Gunjur₹ 1.71 Cr
Candeur 3BHK+3T (1,590 sq ft)by Candeur ConstructionsSy. No.219/1(P), Gunjur Main Road, Gunjur₹ 1.71 Cr - PT ASSIST
![Project Image Project Image]() 2BHK+2T (1,575 sq ft) + Study Roomby Hiren WahenNo.1158, Panathur Village, Hobli, Varthur, MarathahalliPrice on request
2BHK+2T (1,575 sq ft) + Study Roomby Hiren WahenNo.1158, Panathur Village, Hobli, Varthur, MarathahalliPrice on request - PT ASSIST
![Project Image Project Image]() 3BHK+3T (1,740.34 sq ft)by Hiren WahenNo.1158, Panathur Village, Hobli, Varthur, MarathahalliPrice on request
3BHK+3T (1,740.34 sq ft)by Hiren WahenNo.1158, Panathur Village, Hobli, Varthur, MarathahalliPrice on request
Discuss about SV Polaris
comment
Disclaimer
PropTiger.com is not marketing this real estate project (“Project”) and is not acting on behalf of the developer of this Project. The Project has been displayed for information purposes only. The information displayed here is not provided by the developer and hence shall not be construed as an offer for sale or an advertisement for sale by PropTiger.com or by the developer.
The information and data published herein with respect to this Project are collected from publicly available sources. PropTiger.com does not validate or confirm the veracity of the information or guarantee its authenticity or the compliance of the Project with applicable law in particular the Real Estate (Regulation and Development) Act, 2016 (“Act”). Read Disclaimer
The information and data published herein with respect to this Project are collected from publicly available sources. PropTiger.com does not validate or confirm the veracity of the information or guarantee its authenticity or the compliance of the Project with applicable law in particular the Real Estate (Regulation and Development) Act, 2016 (“Act”). Read Disclaimer










