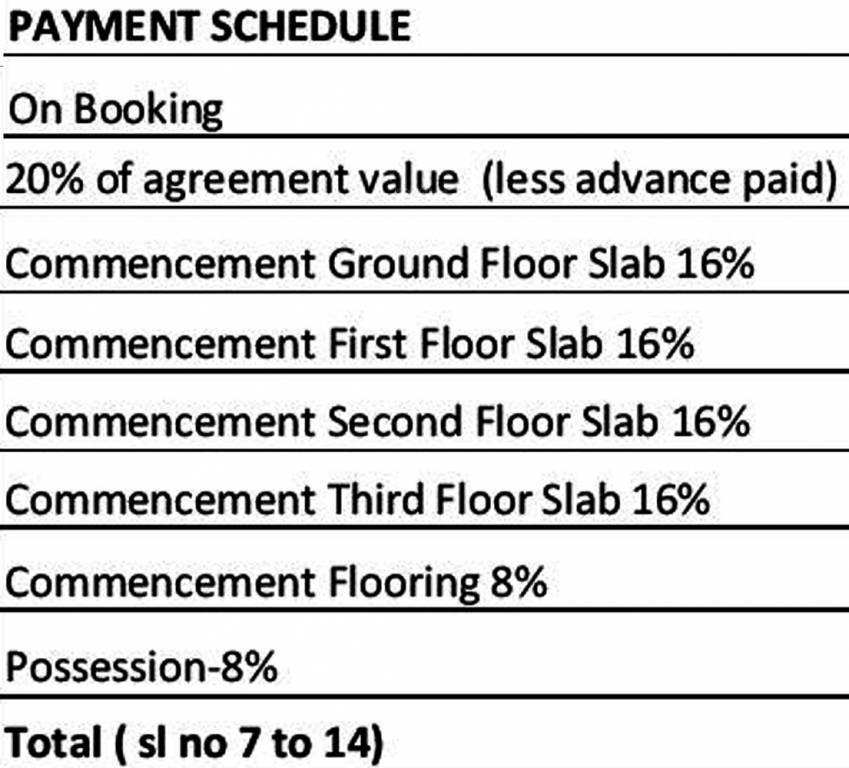
35 Photos
SS Vrudhi

₹ 48.48 L - ₹ 64.42 L
Builder Price
See inclusions
2, 3 BHK
Apartment
1,010 - 1,342 sq ft
Builtup area
Project Location
Talaghattapura, Bangalore
Overview
- Jun'17Possession Start Date
- CompletedStatus
- 1 AcresTotal Area
- 90Total Launched apartments
- Apr'15Launch Date
- New and ResaleAvailability
Salient Features
- Theu00a0projectu00a0offersu00a0apartmentu00a0withu00a0perfectu00a0combinationu00a0ofu00a0contemporaryu00a0architectureu00a0andu00a0featuresu00a0tou00a0provideu00a0comfortableu00a0living
- Theu00a0siteu00a0isu00a0inu00a0closeu00a0proximityu00a0tou00a0variousu00a0civicu00a0utilities
- Swimming pool, landscape garden, Children play area, rainwater harvesting
More about SS Vrudhi
S S Properties Vrudhi is located in Talaghattapura, Bangalore. It has 1, 2 and 3BHK flats on offer through the developer. The flats are in various stages of completion. The apartments are spacious and let in natural light and fresh air. Several amenities are there for flat owners to use such as children’s play area, swimming pool, intercom connectivity, and gymnasium and community hall. Talaghattapura is located near to Kanakapura Road and is one of the fastest developing residential areas...read more
Approved for Home loans from following banks
![HDFC (5244) HDFC (5244)]()
![Axis Bank Axis Bank]()
![PNB Housing PNB Housing]()
![Indiabulls Indiabulls]()
![Citibank Citibank]()
![DHFL DHFL]()
![L&T Housing (DSA_LOSOT) L&T Housing (DSA_LOSOT)]()
![IIFL IIFL]()
- + 3 more banksshow less
SS Vrudhi Floor Plans
- 2 BHK
- 3 BHK
| Floor Plan | Area | Builder Price |
|---|---|---|
 | 1010 sq ft (2BHK+2T) | ₹ 48.48 L |
 | 1097 sq ft (2BHK+2T) | ₹ 52.66 L |
 | 1159 sq ft (2BHK+2T) | ₹ 55.63 L |
Report Error
Our Picks
- PriceConfigurationPossession
- Current Project
![vrudhi Images for Elevation of SS Vrudhi Images for Elevation of SS Vrudhi]() SS Vrudhiby S S PropertiesTalaghattapura, Bangalore₹ 48.48 L - ₹ 64.42 L2,3 BHK Apartment1,010 - 1,342 sq ftJun '17
SS Vrudhiby S S PropertiesTalaghattapura, Bangalore₹ 48.48 L - ₹ 64.42 L2,3 BHK Apartment1,010 - 1,342 sq ftJun '17 - Recommended
![park-hill Elevation Elevation]() Park Hillby Puravankara LimitedKanakapura, Bangalore₹ 2.05 Cr - ₹ 2.27 Cr3 BHK Apartment1,748 - 1,938 sq ftNov '27
Park Hillby Puravankara LimitedKanakapura, Bangalore₹ 2.05 Cr - ₹ 2.27 Cr3 BHK Apartment1,748 - 1,938 sq ftNov '27 - Recommended
![]() Farway Treeby The Magic FarwayTalaghattapura, Bangalore₹ 1.93 Cr - ₹ 3.08 Cr3,4 BHK Apartment2,753 - 4,400 sq ftApr '23
Farway Treeby The Magic FarwayTalaghattapura, Bangalore₹ 1.93 Cr - ₹ 3.08 Cr3,4 BHK Apartment2,753 - 4,400 sq ftApr '23
SS Vrudhi Amenities
- Gymnasium
- Swimming Pool
- Children's play area
- Multipurpose Room
- Rain Water Harvesting
- Intercom
- 24 X 7 Security
- Jogging Track
SS Vrudhi Specifications
Doors
Internal:
Sal Wood Frame
Main:
Teak Wood Frame and Shutter
Flooring
Balcony:
Vitrified Tiles
Toilets:
Anti Skid Tiles
Living/Dining:
Vitrified Tiles
Master Bedroom:
Vitrified Tiles
Other Bedroom:
Vitrified Tiles
Kitchen:
Vitrified Tiles
Gallery
SS VrudhiElevation
SS VrudhiVideos
SS VrudhiAmenities
SS VrudhiFloor Plans
SS VrudhiNeighbourhood
SS VrudhiConstruction Updates
Payment Plans


Contact NRI Helpdesk on
Whatsapp(Chat Only)
Whatsapp(Chat Only)
+91-96939-69347

Contact Helpdesk on
Whatsapp(Chat Only)
Whatsapp(Chat Only)
+91-96939-69347
About S S Properties

- 1
Total Projects - 0
Ongoing Projects - RERA ID
Similar Projects
- PT ASSIST
![park-hill Elevation park-hill Elevation]() Puravankara Park Hillby Puravankara LimitedKanakapura, Bangalore₹ 2.05 Cr - ₹ 2.27 Cr
Puravankara Park Hillby Puravankara LimitedKanakapura, Bangalore₹ 2.05 Cr - ₹ 2.27 Cr - PT ASSIST
![Project Image Project Image]() The Farway Treeby The Magic FarwayTalaghattapura, Bangalore₹ 1.93 Cr - ₹ 3.08 Cr
The Farway Treeby The Magic FarwayTalaghattapura, Bangalore₹ 1.93 Cr - ₹ 3.08 Cr - PT ASSIST
![the-magic-faraway-tree Images for Elevation of Total Environment The Magic Faraway Tree the-magic-faraway-tree Images for Elevation of Total Environment The Magic Faraway Tree]() Total The Magic Faraway Treeby Total EnvironmentTalaghattapura, Bangalore₹ 3.72 Cr - ₹ 7.30 Cr
Total The Magic Faraway Treeby Total EnvironmentTalaghattapura, Bangalore₹ 3.72 Cr - ₹ 7.30 Cr - PT ASSIST
![Images for Elevation of Sobha The Park And The Plaza Images for Elevation of Sobha The Park And The Plaza]() Sobha Arena The Park And The Plazaby Sobha LimitedTalaghattapura, BangalorePrice on request
Sobha Arena The Park And The Plazaby Sobha LimitedTalaghattapura, BangalorePrice on request - PT ASSIST
![courtyard-p4 Elevation courtyard-p4 Elevation]() Mantri Courtyard P4by Mantri GroupTalaghattapura, Bangalore₹ 1.55 Cr - ₹ 1.60 Cr
Mantri Courtyard P4by Mantri GroupTalaghattapura, Bangalore₹ 1.55 Cr - ₹ 1.60 Cr
Discuss about SS Vrudhi
comment
Disclaimer
PropTiger.com is not marketing this real estate project (“Project”) and is not acting on behalf of the developer of this Project. The Project has been displayed for information purposes only. The information displayed here is not provided by the developer and hence shall not be construed as an offer for sale or an advertisement for sale by PropTiger.com or by the developer.
The information and data published herein with respect to this Project are collected from publicly available sources. PropTiger.com does not validate or confirm the veracity of the information or guarantee its authenticity or the compliance of the Project with applicable law in particular the Real Estate (Regulation and Development) Act, 2016 (“Act”). Read Disclaimer
The information and data published herein with respect to this Project are collected from publicly available sources. PropTiger.com does not validate or confirm the veracity of the information or guarantee its authenticity or the compliance of the Project with applicable law in particular the Real Estate (Regulation and Development) Act, 2016 (“Act”). Read Disclaimer
























































