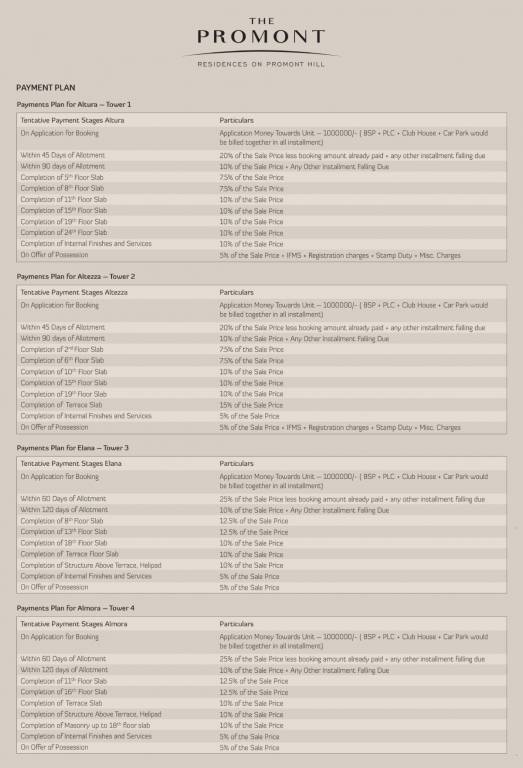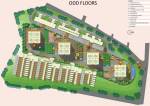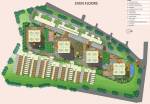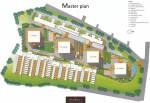
PROJECT RERA ID : Rera Not Applicable
7754 sq ft 4 BHK 4T Apartment in Tata Realty The Promontby Tata Realty
Price on request
- 3 BHK 1821 sq ft
- 3 BHK 1877 sq ft
- 4 BHK 2307 sq ft
- 3 BHK 2376 sq ft
- 3 BHK 2378 sq ft₹ 2.81 Cr
- 4 BHK 2441 sq ft
- 3 BHK 2480 sq ft₹ 2.93 Cr
- 3 BHK 2522 sq ft₹ 2.98 Cr
- 4 BHK 3024 sq ft
- 4 BHK 3033 sq ft₹ 3.58 Cr
- 4 BHK 3205 sq ft₹ 3.78 Cr
- 4 BHK 7754 sq ft
- 4 BHK 7993 sq ft₹ 9.43 Cr
- 4 BHK 8251 sq ft₹ 9.74 Cr
- 4 BHK 8482 sq ft
Project Location
Banashankari, Bangalore
Basic Details
Amenities39
Specifications
Property Specifications
- CompletedStatus
- Dec'17Possession Start Date
- 7754 sq ftSize
- 14 AcresTotal Area
- 312Total Launched apartments
- Jun'11Launch Date
- New and ResaleAvailability
Salient Features
- 3 open side properties, luxurious properties
- 2km from the happy valley school
- 2km from royalmart supermarket
The Promont by TATA, located in Banashankari, Bangalore, offers 3 and 4 BHK apartments. The amenities include gymnasium, swimming pool, children’s play area, clubhouse, intercom, 24x7 security, sports facility, jogging track, power backup, landscaped gardens, indoor games, golf course, outdoor barbecue area, spa, yoga centre, banquet/party hall, sauna and Jacuzzi etc. Situated in the southern part of Bangalore, Banashankari is derives its name from the famous Banashankari Amma Temple...more
Payment Plans

Price & Floorplan
4BHK+4T (7,754 sq ft) + Servant Room
Price On Request
- 4 Bathrooms
- 4 Bedrooms
Report Error
Gallery
Tata The PromontElevation
Tata The PromontVideos
Tata The PromontAmenities
Tata The PromontFloor Plans
Tata The PromontNeighbourhood
Tata The PromontOthers
Home Loan & EMI Calculator
Select a unit
Loan Amount( ₹ )
Loan Tenure(in Yrs)
Interest Rate (p.a.)
Monthly EMI: ₹ 0
Apply Homeloan
Other properties in Tata Realty The Promont
- 3 BHK
- 4 BHK

Contact NRI Helpdesk on
Whatsapp(Chat Only)
Whatsapp(Chat Only)
+91-96939-69347

Contact Helpdesk on
Whatsapp(Chat Only)
Whatsapp(Chat Only)
+91-96939-69347
About Tata Realty

- 52
Total Projects - 14
Ongoing Projects - RERA ID
Tata Realty and Infrastructure Limited is among the most popular name in the Indian real estate sector. Tata Realty and Infrastructure Limited is a 100 per cent subsidiary of Tata Sons, the holding company of one of India’s biggest conglomerates with a market capitalization exceeding $110 billion, and a shareholder volume touching approximately 3.9 million. The Tata Group is India’s most-reputed and respected salt-to-software conglomerate, with more than 100 operating companies acros... read more
Similar Properties
- PT ASSIST
![Project Image Project Image]() Windsor 3BHK+3Tby WindsorBanashankari, BangalorePrice on request
Windsor 3BHK+3Tby WindsorBanashankari, BangalorePrice on request - PT ASSIST
![Project Image Project Image]() Windsor 2BHK+2Tby WindsorBanashankari, BangalorePrice on request
Windsor 2BHK+2Tby WindsorBanashankari, BangalorePrice on request - PT ASSIST
![Project Image Project Image]() Oasis 3BHK+3Tby Oasis ConstructionsPadmanabha Nagar, Bangalore.Price on request
Oasis 3BHK+3Tby Oasis ConstructionsPadmanabha Nagar, Bangalore.Price on request - PT ASSIST
![Project Image Project Image]() Reputed Builder 3BHK+3Tby Reputed BuilderNear Garden School, Uttarahalli, Padmanabha Nagar, BangalorePrice on request
Reputed Builder 3BHK+3Tby Reputed BuilderNear Garden School, Uttarahalli, Padmanabha Nagar, BangalorePrice on request - PT ASSIST
![Project Image Project Image]() Oasis 3BHK+3Tby Oasis ConstructionsBanashankari, BangalorePrice on request
Oasis 3BHK+3Tby Oasis ConstructionsBanashankari, BangalorePrice on request
Discuss about Tata The Promont
comment
Disclaimer
PropTiger.com is not marketing this real estate project (“Project”) and is not acting on behalf of the developer of this Project. The Project has been displayed for information purposes only. The information displayed here is not provided by the developer and hence shall not be construed as an offer for sale or an advertisement for sale by PropTiger.com or by the developer.
The information and data published herein with respect to this Project are collected from publicly available sources. PropTiger.com does not validate or confirm the veracity of the information or guarantee its authenticity or the compliance of the Project with applicable law in particular the Real Estate (Regulation and Development) Act, 2016 (“Act”). Read Disclaimer
The information and data published herein with respect to this Project are collected from publicly available sources. PropTiger.com does not validate or confirm the veracity of the information or guarantee its authenticity or the compliance of the Project with applicable law in particular the Real Estate (Regulation and Development) Act, 2016 (“Act”). Read Disclaimer


















































