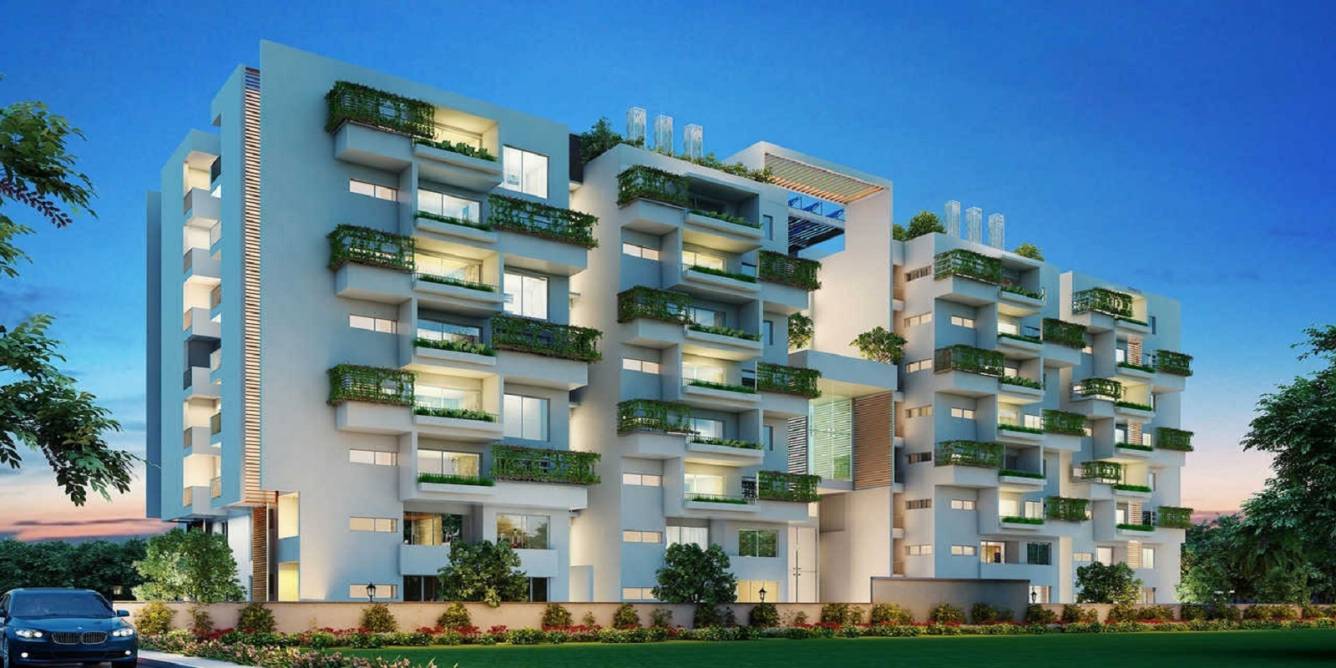
20 Photos
PROJECT RERA ID : PRM/KA/RERA/1251/472/PR/200121/003213
The Formist Treehouse

₹ 74.03 L - ₹ 1.14 Cr
Builder Price
See inclusions
2, 3 BHK
Apartment
1,139 - 1,747 sq ft
Builtup area
Project Location
Thanisandra, Bangalore
Overview
- Dec'21Possession Start Date
- Under ConstructionStatus
- 0.62 AcresTotal Area
- Dec'19Launch Date
- New and ResaleAvailability
Salient Features
- They provide 100% power backup.
- The Project Offers Apartment With Perfect Combination Of Contemporary Architecture And Features To Provide Comfortable Living.
The Formist Treehouse Floor Plans
- 2 BHK
- 3 BHK
| Floor Plan | Area | Builder Price |
|---|---|---|
 | 1139 sq ft (2BHK+2T) | ₹ 74.03 L |
1185 sq ft (2BHK+2T) | ₹ 77.03 L | |
 | 1340 sq ft (2BHK+2T) | ₹ 87.10 L |
 | 1360 sq ft (2BHK+2T) | ₹ 88.40 L |
1364 sq ft (2BHK+2T) | ₹ 88.66 L | |
 | 1372 sq ft (2BHK+2T) | ₹ 89.18 L |
 | 1386 sq ft (2BHK+2T) | ₹ 90.09 L |
4 more size(s)less size(s)
Report Error
Our Picks
- PriceConfigurationPossession
- Current Project
![the-formist-treehouse Elevation Elevation]() The Formist Treehouseby Formist RealityThanisandra, Bangalore₹ 74.03 L - ₹ 1.14 Cr2,3 BHK Apartment1,139 - 1,747 sq ftDec '21
The Formist Treehouseby Formist RealityThanisandra, Bangalore₹ 74.03 L - ₹ 1.14 Cr2,3 BHK Apartment1,139 - 1,747 sq ftDec '21 - Recommended
![ambience Elevation Elevation]() Ambienceby Trendsquares ConstructionsThanisandra, Bangalore₹ 1.09 Cr - ₹ 1.41 Cr2,3 BHK Apartment1,195 - 1,550 sq ftMay '24
Ambienceby Trendsquares ConstructionsThanisandra, Bangalore₹ 1.09 Cr - ₹ 1.41 Cr2,3 BHK Apartment1,195 - 1,550 sq ftMay '24 - Recommended
![nikoo-homes-5 Elevation Elevation]() Nikoo Homes 5by BhartiyaThanisandra, Bangalore₹ 1.07 Cr - ₹ 2.62 Cr2,3,4 BHK Apartment1,040 - 2,553 sq ftNov '26
Nikoo Homes 5by BhartiyaThanisandra, Bangalore₹ 1.07 Cr - ₹ 2.62 Cr2,3,4 BHK Apartment1,040 - 2,553 sq ftNov '26
The Formist Treehouse Amenities
- Children's play area
- Lift(s)
- Swimming Pool
- Exit
- Entrance Porch
- DG Yard
- OWC
- Way To Basement
The Formist Treehouse Specifications
Walls
Exterior:
Emulsion Paint
Interior:
Emulsion Paint
Toilets:
Ceramic Tiles Dado up to 7 Feet Height Above Platform
Kitchen:
Dado Tiles upto 2 Feet above Platform
Fittings
Kitchen:
Provision for Water Heater
Toilets:
CP Fittings of Jaquar / Marc or Equivalent
Gallery
The Formist TreehouseElevation
The Formist TreehouseVideos
The Formist TreehouseAmenities
The Formist TreehouseNeighbourhood
The Formist TreehouseOthers

Contact NRI Helpdesk on
Whatsapp(Chat Only)
Whatsapp(Chat Only)
+91-96939-69347

Contact Helpdesk on
Whatsapp(Chat Only)
Whatsapp(Chat Only)
+91-96939-69347
About Formist Reality
Formist Reality
- 1
Total Projects - 1
Ongoing Projects - RERA ID
The Formist Group is the product of architects with big passion, coming together To “redefine the regular’’ in real estate. We’ are constantly questioning today’s standards and it’s this curiosity that enables us to conjure fresh ideas that create a sense of simplicity in everyday life. While we always cover the basics we like to prioritise the hard to recognise needs of families, or an individual that are not always on the forefront this not only comes with t... read more
Similar Projects
- PT ASSIST
![ambience Elevation ambience Elevation]() Trendsquares Ambienceby Trendsquares ConstructionsThanisandra, Bangalore₹ 1.09 Cr - ₹ 1.41 Cr
Trendsquares Ambienceby Trendsquares ConstructionsThanisandra, Bangalore₹ 1.09 Cr - ₹ 1.41 Cr - PT ASSIST
![nikoo-homes-5 Elevation nikoo-homes-5 Elevation]() Bhartiya Nikoo Homes 5by BhartiyaThanisandra, Bangalore₹ 1.07 Cr - ₹ 2.62 Cr
Bhartiya Nikoo Homes 5by BhartiyaThanisandra, Bangalore₹ 1.07 Cr - ₹ 2.62 Cr - PT ASSIST
![here-and-now Images for Elevation of Assetz Here and Now here-and-now Images for Elevation of Assetz Here and Now]() HERE & NOWby Assetz Property GroupThanisandra, BangalorePrice on request
HERE & NOWby Assetz Property GroupThanisandra, BangalorePrice on request - PT ASSIST
![dream-gardens Images for Elevation of Sobha Dream Gardens dream-gardens Images for Elevation of Sobha Dream Gardens]() Sobha Dream Gardensby Sobha LimitedThanisandra, BangalorePrice on request
Sobha Dream Gardensby Sobha LimitedThanisandra, BangalorePrice on request - PT ASSIST
![Images for Elevation of G Corp The Icon Images for Elevation of G Corp The Icon]() G Corp The Iconby G Corp GroupThanisandra, BangalorePrice on request
G Corp The Iconby G Corp GroupThanisandra, BangalorePrice on request
Discuss about The Formist Treehouse
comment
Disclaimer
PropTiger.com is not marketing this real estate project (“Project”) and is not acting on behalf of the developer of this Project. The Project has been displayed for information purposes only. The information displayed here is not provided by the developer and hence shall not be construed as an offer for sale or an advertisement for sale by PropTiger.com or by the developer.
The information and data published herein with respect to this Project are collected from publicly available sources. PropTiger.com does not validate or confirm the veracity of the information or guarantee its authenticity or the compliance of the Project with applicable law in particular the Real Estate (Regulation and Development) Act, 2016 (“Act”). Read Disclaimer
The information and data published herein with respect to this Project are collected from publicly available sources. PropTiger.com does not validate or confirm the veracity of the information or guarantee its authenticity or the compliance of the Project with applicable law in particular the Real Estate (Regulation and Development) Act, 2016 (“Act”). Read Disclaimer
































