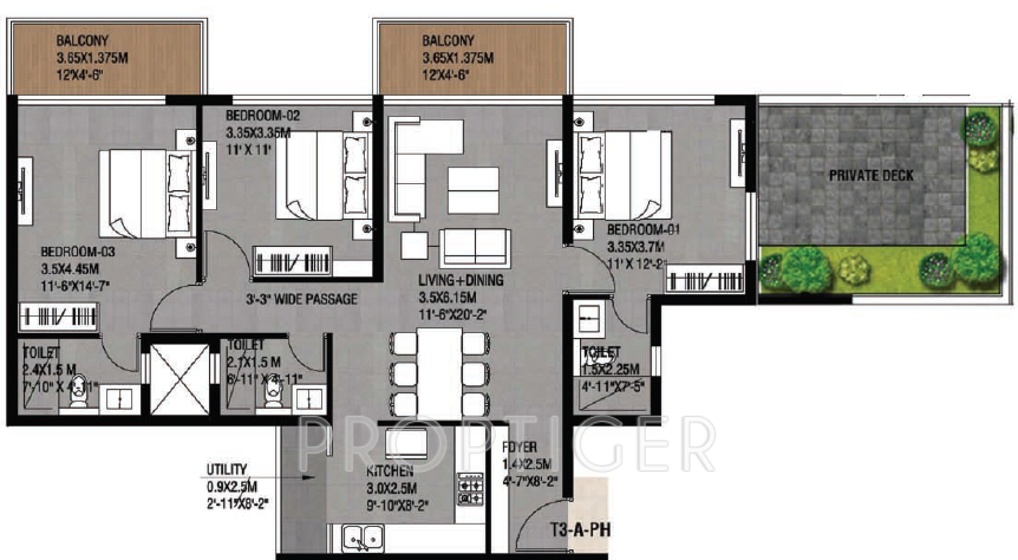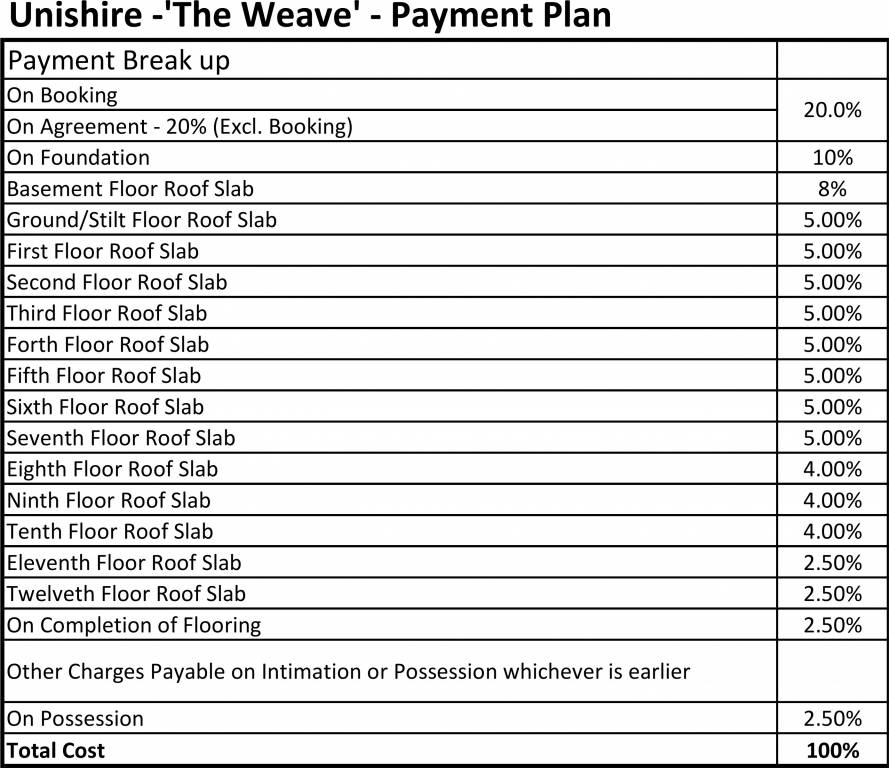
PROJECT RERA ID : PRM/KA/RERA/1251/309/PR/180604/001862
1771 sq ft 3 BHK 3T Apartment in Unishire s Pvt Ltd The Weave
Price on request
- 2 BHK 1086 sq ft
- 2 BHK 1087 sq ft
- 2 BHK 1127 sq ft
- 2 BHK 1129 sq ft
- 2 BHK 1131 sq ft
- 2 BHK 1132 sq ft
- 2 BHK 1135 sq ft
- 2 BHK 1137 sq ft
- 2 BHK 1138 sq ft
- 2 BHK 1140 sq ft
- 2 BHK 1247 sq ft
- 2 BHK 1317 sq ft
- 2 BHK 1329 sq ft
- 2 BHK 1331 sq ft
- 2 BHK 1360 sq ft
- 2 BHK 1362 sq ft
- 3 BHK 1527 sq ft
- 3 BHK 1532 sq ft
- 3 BHK 1537 sq ft
- 3 BHK 1540 sq ft
- 3 BHK 1563 sq ft
- 3 BHK 1566 sq ft
- 3 BHK 1569 sq ft
- 3 BHK 1575 sq ft
- 3 BHK 1639 sq ft
- 3 BHK 1673 sq ft
- 3 BHK 1746 sq ft
- 3 BHK 1750 sq ft
- 3 BHK 1771 sq ft
- 3 BHK 1779 sq ft
Project Location
Jakkur, Bangalore
Basic Details
Amenities29
Specifications
Property Specifications
- CompletedStatus
- Jun'20Possession Start Date
- 1771 sq ftSize
- 2 AcresTotal Area
- 182Total Launched apartments
- Jul'14Launch Date
- ResaleAvailability
Salient Features
- Good investment opportunity
- Peaceful surroundings
- Accessibility to key landmarks
Unishire the Weave real estate association has amazed the market by building the best housing place project in Jakkur region of Bangalore. This organization is offering great apartments of best quality. These apartments are all set for moving in purpose. The amenities offered by this company and housing complex are gym, swimming pool, a club house, an open auditorium, half basketball court, tennis court, skating rink, a playground for the children, and a nice green garden, 24 hours security and ...more
Approved for Home loans from following banks
Payment Plans

Price & Floorplan
3BHK+3T (1,771 sq ft)
Price On Request

2D
- 3 Bathrooms
- 2 Balconies
- 3 Bedrooms
Report Error
Gallery
Unishire The WeaveElevation
Unishire The WeaveAmenities
Unishire The WeaveFloor Plans
Unishire The WeaveNeighbourhood
Other properties in Unishire Projects Pvt Ltd The Weave
- 2 BHK
- 3 BHK

Contact NRI Helpdesk on
Whatsapp(Chat Only)
Whatsapp(Chat Only)
+91-96939-69347

Contact Helpdesk on
Whatsapp(Chat Only)
Whatsapp(Chat Only)
+91-96939-69347
About Unishire Projects Pvt Ltd

- 39
Years of Experience - 15
Total Projects - 0
Ongoing Projects - RERA ID
Right from our inception in 1987, under the guidance of Mr Kirti Mehta, we have always believed in redefining real estate and creating benchmarks for others to follow. From the word "go" we have made our customers the centre of our universe and our raison d'etre. Whatever we do is driven by the needs, dreams and aspirations of our customers. UNISHIRE as the name states, stands for Unique Communities (UNI - Unique | SHIRE – Community). This is the reason why we think beyond four walls and b... read more
Similar Properties
- PT ASSIST
![Project Image Project Image]() GM 3BHK+3Tby GM Property DevelopersBellary Road , BangalorePrice on request
GM 3BHK+3Tby GM Property DevelopersBellary Road , BangalorePrice on request - PT ASSIST
![Project Image Project Image]() GM 2BHK+2Tby GM Property DevelopersBellary Road , BangalorePrice on request
GM 2BHK+2Tby GM Property DevelopersBellary Road , BangalorePrice on request - PT ASSIST
![Project Image Project Image]() Insight 3BHK+3T (1,839 sq ft)by InsightNear Manyata Tech Park, Sri Venkateshpura Layout, JakkurPrice on request
Insight 3BHK+3T (1,839 sq ft)by InsightNear Manyata Tech Park, Sri Venkateshpura Layout, JakkurPrice on request - PT ASSIST
![Project Image Project Image]() Vajram 3BHK+3T (1,652 sq ft) + Pooja Roomby VajramManyata Tech Park, Kannur On Thanisandra Main RoadPrice on request
Vajram 3BHK+3T (1,652 sq ft) + Pooja Roomby VajramManyata Tech Park, Kannur On Thanisandra Main RoadPrice on request - PT ASSIST
![Project Image Project Image]() Jain 3BHK+3T (1,581 sq ft)by Jain HeightThanisandra Main Road, Near JakkurPrice on request
Jain 3BHK+3T (1,581 sq ft)by Jain HeightThanisandra Main Road, Near JakkurPrice on request
Discuss about Unishire The Weave
comment
Disclaimer
PropTiger.com is not marketing this real estate project (“Project”) and is not acting on behalf of the developer of this Project. The Project has been displayed for information purposes only. The information displayed here is not provided by the developer and hence shall not be construed as an offer for sale or an advertisement for sale by PropTiger.com or by the developer.
The information and data published herein with respect to this Project are collected from publicly available sources. PropTiger.com does not validate or confirm the veracity of the information or guarantee its authenticity or the compliance of the Project with applicable law in particular the Real Estate (Regulation and Development) Act, 2016 (“Act”). Read Disclaimer
The information and data published herein with respect to this Project are collected from publicly available sources. PropTiger.com does not validate or confirm the veracity of the information or guarantee its authenticity or the compliance of the Project with applicable law in particular the Real Estate (Regulation and Development) Act, 2016 (“Act”). Read Disclaimer

























































