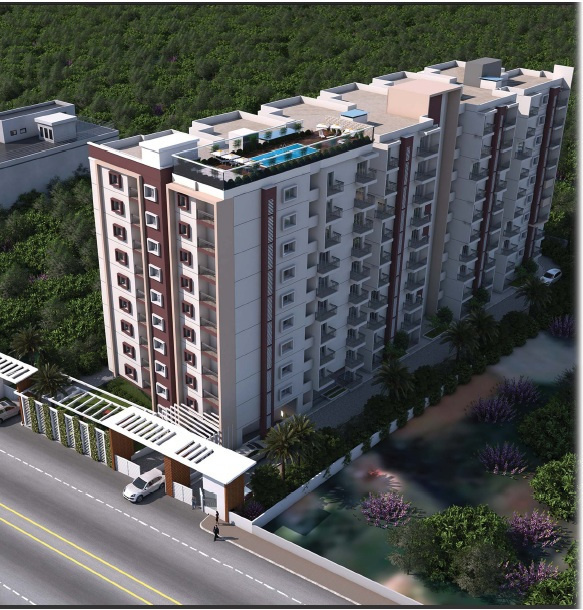
PROJECT RERA ID : PRM/KA/RERA/1251/446/PR/200323/003385
1265 sq ft 2 BHK 2T Apartment in United s Dreams
Price on request
Project Location
Kannamangala, Bangalore
Basic Details
Amenities73
Specifications
Property Specifications
- CompletedStatus
- Oct'23Possession Start Date
- 1265 sq ftSize
- 1 AcresTotal Area
- 107Total Launched apartments
- Jun'20Launch Date
- ResaleAvailability
Salient Features
- New Life Hospital 3.6km
- National Public School 3.9km
- PNC Cognito School 4.6km
Price & Floorplan
2BHK+2T (1,265 sq ft)
Price On Request

- 2 Bathrooms
- 2 Bedrooms
Report Error
Gallery
United DreamsElevation
United DreamsAmenities
United DreamsFloor Plans
United DreamsNeighbourhood
Other properties in United Projects Dreams
- 2 BHK
- 3 BHK

Contact NRI Helpdesk on
Whatsapp(Chat Only)
Whatsapp(Chat Only)
+91-96939-69347

Contact Helpdesk on
Whatsapp(Chat Only)
Whatsapp(Chat Only)
+91-96939-69347
About United Projects

- 6
Total Projects - 3
Ongoing Projects - RERA ID
United – Builders & Developers in Bangalore has over one decade of experience in real estate sector. A team with vision and imagination to create that answers every modern requirement. United’s success is handpicked locations, honest pricing, on-time delivery, consistent superior performance & customer satisfaction.The company’s reputation remains focused on delivering the highest levels of quality, with no compromise.United as an organization is highly focused on deliv... read more
Similar Properties
- PT ASSIST
![Project Image Project Image]() Alpine 2BHK+2T (1,239 sq ft)by Alpine Builders BangaloreSegehalli, Kadugodi, KrishnarajapuraPrice on request
Alpine 2BHK+2T (1,239 sq ft)by Alpine Builders BangaloreSegehalli, Kadugodi, KrishnarajapuraPrice on request - PT ASSIST
![Project Image Project Image]() Mahaveer 2BHK+2T (1,227 sq ft)by Mahaveer GroupKanamangalaPrice on request
Mahaveer 2BHK+2T (1,227 sq ft)by Mahaveer GroupKanamangalaPrice on request - PT ASSIST
![Project Image Project Image]() KMF 2BHK+2T (1,216 sq ft)by KMF BuildersKannamangalaPrice on request
KMF 2BHK+2T (1,216 sq ft)by KMF BuildersKannamangalaPrice on request - PT ASSIST
![Project Image Project Image]() Nitesh 2BHK+2T (1,347 sq ft)by Nitesh EstatesSeegehalli Rd, Krishnarajapura, Sai Baba AshramPrice on request
Nitesh 2BHK+2T (1,347 sq ft)by Nitesh EstatesSeegehalli Rd, Krishnarajapura, Sai Baba AshramPrice on request - PT ASSIST
![Project Image Project Image]() Parkway 2BHK+2T (1,370 sq ft)by Parkway GroupKannamangalaPrice on request
Parkway 2BHK+2T (1,370 sq ft)by Parkway GroupKannamangalaPrice on request
Discuss about United Dreams
comment
Disclaimer
PropTiger.com is not marketing this real estate project (“Project”) and is not acting on behalf of the developer of this Project. The Project has been displayed for information purposes only. The information displayed here is not provided by the developer and hence shall not be construed as an offer for sale or an advertisement for sale by PropTiger.com or by the developer.
The information and data published herein with respect to this Project are collected from publicly available sources. PropTiger.com does not validate or confirm the veracity of the information or guarantee its authenticity or the compliance of the Project with applicable law in particular the Real Estate (Regulation and Development) Act, 2016 (“Act”). Read Disclaimer
The information and data published herein with respect to this Project are collected from publicly available sources. PropTiger.com does not validate or confirm the veracity of the information or guarantee its authenticity or the compliance of the Project with applicable law in particular the Real Estate (Regulation and Development) Act, 2016 (“Act”). Read Disclaimer




















