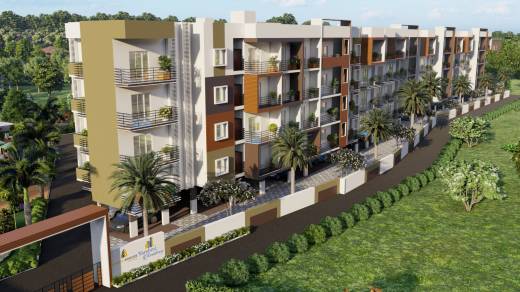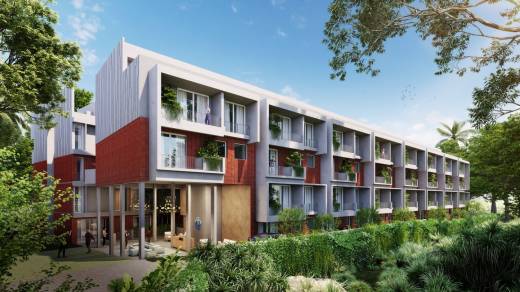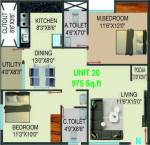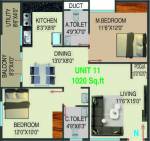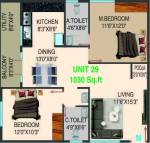
69 Photos
PROJECT RERA ID : PRM/KA/RERA/1251/309/PR/190913/002851
Varshini Residency

₹ 63.37 L - ₹ 1.20 Cr
Builder Price
See inclusions
2, 3, 4 BHK
Apartment
975 - 1,840 sq ft
Builtup area
Project Location
Uttarahalli, Bangalore
Overview
- Feb'21Possession Start Date
- CompletedStatus
- 2.14 AcresTotal Area
- 132Total Launched apartments
- Jan'19Launch Date
- New and ResaleAvailability
Salient Features
- Banashankari and JP Nagar 5 Km
- Vikas High School 2.2 Km
- Designed by v. shiva kumar architects
More about Varshini Residency
.
Varshini Residency Floor Plans
- 2 BHK
- 3 BHK
- 4 BHK
| Floor Plan | Area | Builder Price |
|---|---|---|
 | 975 sq ft (2BHK+2T) | ₹ 63.37 L |
 | 1020 sq ft (2BHK+2T) | ₹ 66.29 L |
 | 1030 sq ft (2BHK+2T) | ₹ 66.94 L |
 | 1095 sq ft (2BHK+2T) | ₹ 71.16 L |
 | 1115 sq ft (2BHK+2T) | ₹ 72.46 L |
 | 1215 sq ft (2BHK+2T) | ₹ 78.96 L |
 | 1230 sq ft (2BHK+2T) | ₹ 79.94 L |
4 more size(s)less size(s)
Report Error
Our Picks
- PriceConfigurationPossession
- Current Project
![residency Elevation Elevation]() Varshini Residencyby Varshini DeveloperUttarahalli, Bangalore₹ 63.37 L - ₹ 1.20 Cr2,3,4 BHK Apartment975 - 1,840 sq ftFeb '21
Varshini Residencyby Varshini DeveloperUttarahalli, Bangalore₹ 63.37 L - ₹ 1.20 Cr2,3,4 BHK Apartment975 - 1,840 sq ftFeb '21 - Recommended
![park-hill-wing-d Elevation Elevation]() Park Hill Wing Dby Puravankara LimitedUttarahalli, Bangalore₹ 98.29 L - ₹ 1.42 Cr2,3 BHK Apartment818 - 1,184 sq ftNov '27
Park Hill Wing Dby Puravankara LimitedUttarahalli, Bangalore₹ 98.29 L - ₹ 1.42 Cr2,3 BHK Apartment818 - 1,184 sq ftNov '27 - Recommended
![saffron-skies Elevation Elevation]() Saffron Skiesby GRC InfraUttarahalli, Bangalore₹ 1.95 Cr - ₹ 2.82 Cr3,4 BHK Villa2,650 - 3,590 sq ftMar '28
Saffron Skiesby GRC InfraUttarahalli, Bangalore₹ 1.95 Cr - ₹ 2.82 Cr3,4 BHK Villa2,650 - 3,590 sq ftMar '28
Varshini Residency Amenities
- 24 X 7 Security
- Children's play area
- Gymnasium
- Lift Available
- Party Hall
- Power Backup
- Swimming Pool
- Fire Fighting System
Varshini Residency Specifications
Walls
Kitchen:
Ceramic Tiles Dado up to 2 Feet Height Above Platform
Others
Wiring:
Concealed Copper Wiring with Adequate Points
Lobby:
Granite Marble
Windows:
3 Track UPVC Windows with SS Mosquito Net
Frame Structure:
RCC framed structure
Gallery
Varshini ResidencyElevation
Varshini ResidencyVideos
Varshini ResidencyAmenities
Varshini ResidencyFloor Plans
Varshini ResidencyNeighbourhood
Varshini ResidencyOthers
Payment Plans
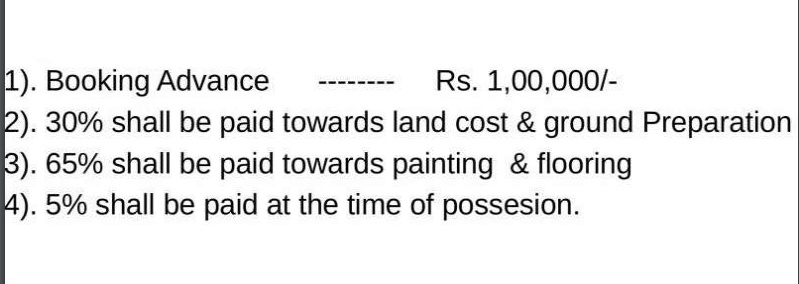

Contact NRI Helpdesk on
Whatsapp(Chat Only)
Whatsapp(Chat Only)
+91-96939-69347

Contact Helpdesk on
Whatsapp(Chat Only)
Whatsapp(Chat Only)
+91-96939-69347
About Varshini Developer
Varshini Developer
- 1
Total Projects - 0
Ongoing Projects - RERA ID
Similar Projects
- PT ASSIST
![park-hill-wing-d Elevation park-hill-wing-d Elevation]() Puravankara Park Hill Wing Dby Puravankara LimitedUttarahalli, Bangalore₹ 98.29 L - ₹ 1.42 Cr
Puravankara Park Hill Wing Dby Puravankara LimitedUttarahalli, Bangalore₹ 98.29 L - ₹ 1.42 Cr - PT ASSIST
![saffron-skies Elevation saffron-skies Elevation]() GRC Saffron Skiesby GRC InfraUttarahalli, Bangalore₹ 1.95 Cr - ₹ 2.64 Cr
GRC Saffron Skiesby GRC InfraUttarahalli, Bangalore₹ 1.95 Cr - ₹ 2.64 Cr - PT ASSIST
![the-promont Images for Elevation of TATA The Promont the-promont Images for Elevation of TATA The Promont]() Tata The Promontby Tata RealtyBanashankari, Bangalore₹ 2.81 Cr - ₹ 9.74 Cr
Tata The Promontby Tata RealtyBanashankari, Bangalore₹ 2.81 Cr - ₹ 9.74 Cr - PT ASSIST
![komarla-heights Elevation komarla-heights Elevation]() Brigade Komarla Heightsby Brigade GroupPadmanabha Nagar, Bangalore₹ 1.00 Cr - ₹ 2.28 Cr
Brigade Komarla Heightsby Brigade GroupPadmanabha Nagar, Bangalore₹ 1.00 Cr - ₹ 2.28 Cr - PT ASSIST
![clovelly Images for Elevation of Sobha Clovelly clovelly Images for Elevation of Sobha Clovelly]() Sobha Clovellyby Sobha LimitedUttarahalli, BangalorePrice on request
Sobha Clovellyby Sobha LimitedUttarahalli, BangalorePrice on request
Discuss about Varshini Residency
comment
Disclaimer
PropTiger.com is not marketing this real estate project (“Project”) and is not acting on behalf of the developer of this Project. The Project has been displayed for information purposes only. The information displayed here is not provided by the developer and hence shall not be construed as an offer for sale or an advertisement for sale by PropTiger.com or by the developer.
The information and data published herein with respect to this Project are collected from publicly available sources. PropTiger.com does not validate or confirm the veracity of the information or guarantee its authenticity or the compliance of the Project with applicable law in particular the Real Estate (Regulation and Development) Act, 2016 (“Act”). Read Disclaimer
The information and data published herein with respect to this Project are collected from publicly available sources. PropTiger.com does not validate or confirm the veracity of the information or guarantee its authenticity or the compliance of the Project with applicable law in particular the Real Estate (Regulation and Development) Act, 2016 (“Act”). Read Disclaimer





















