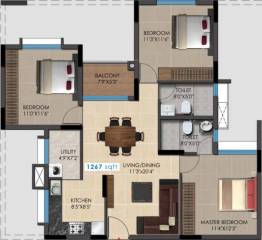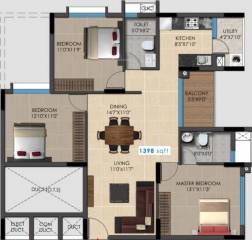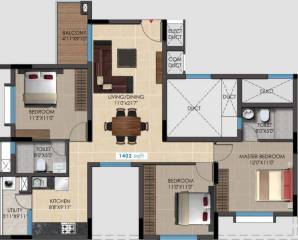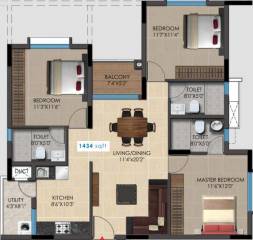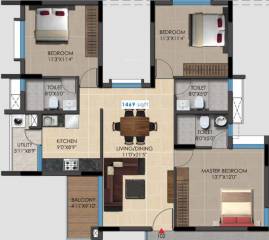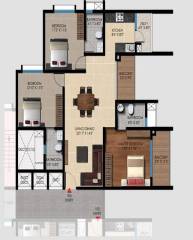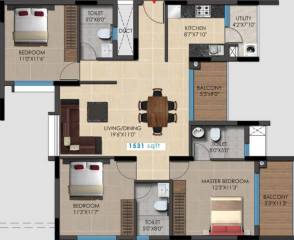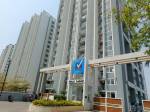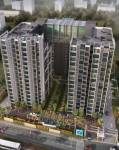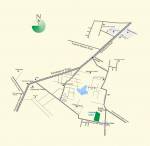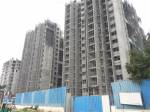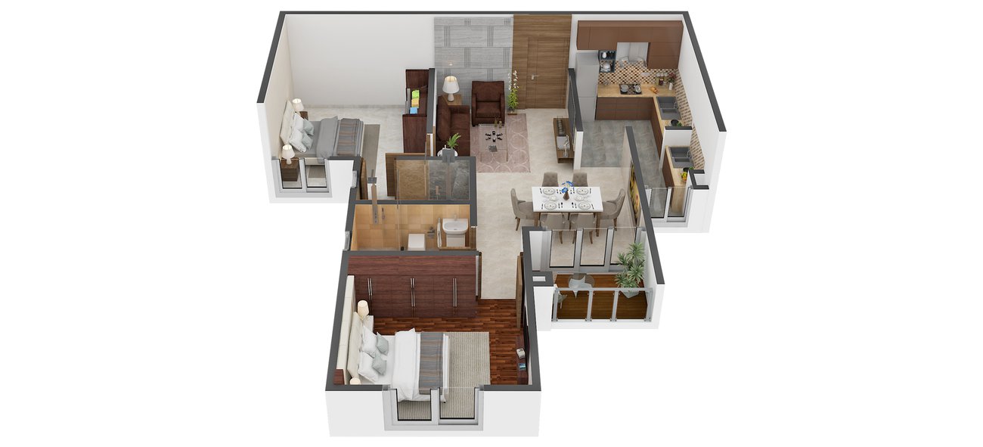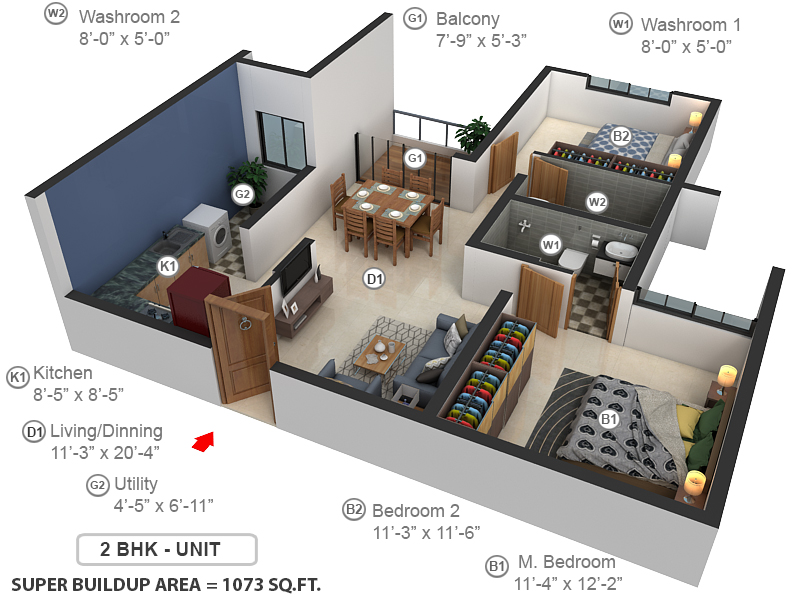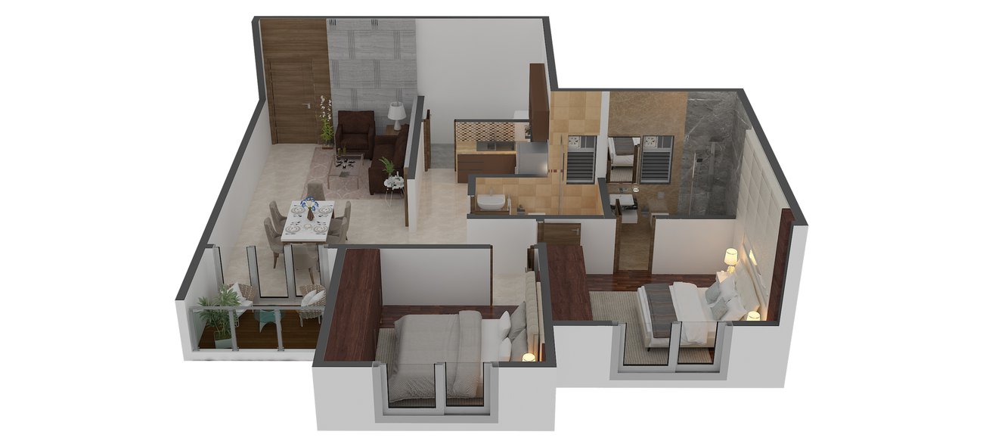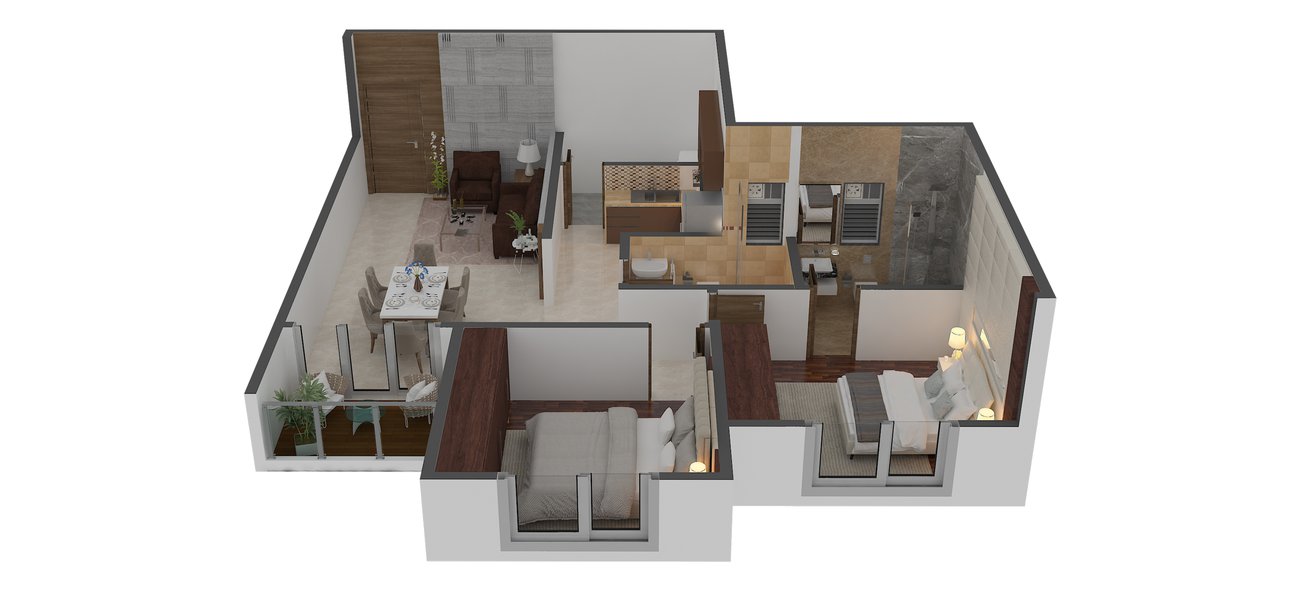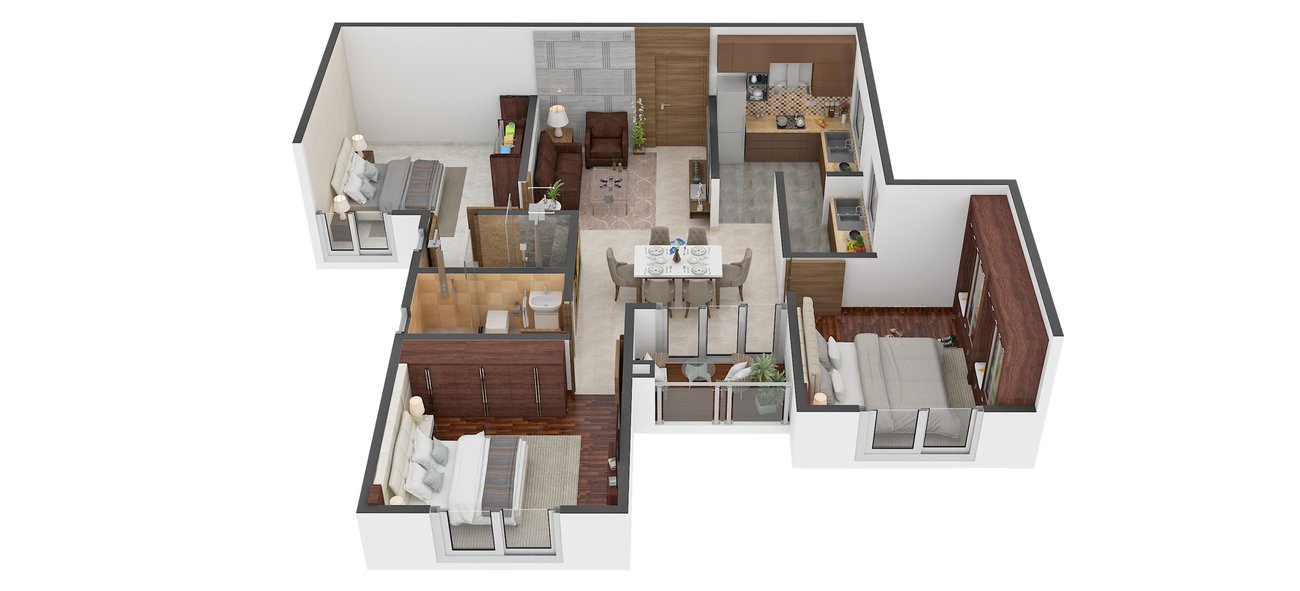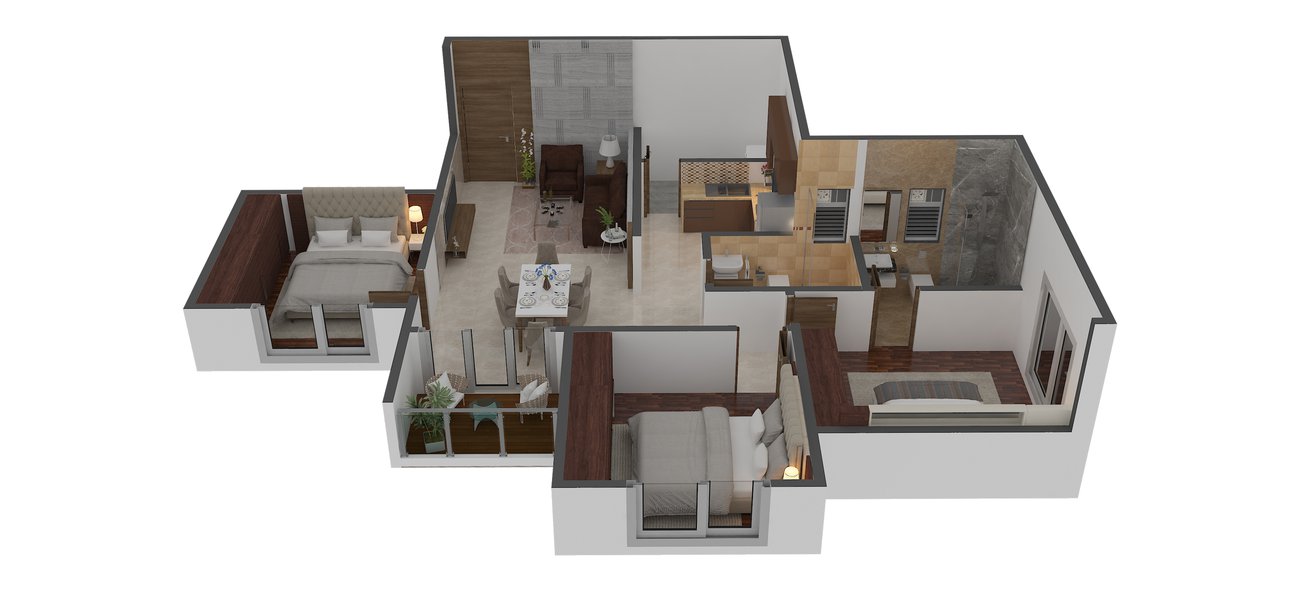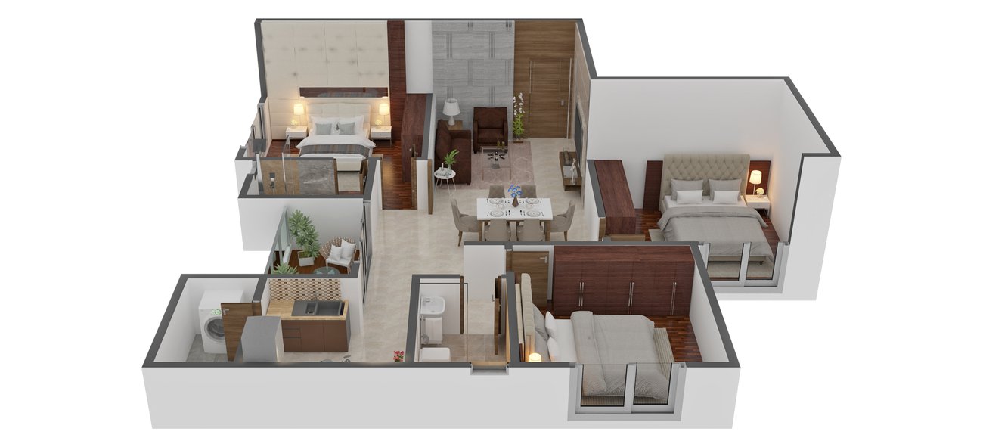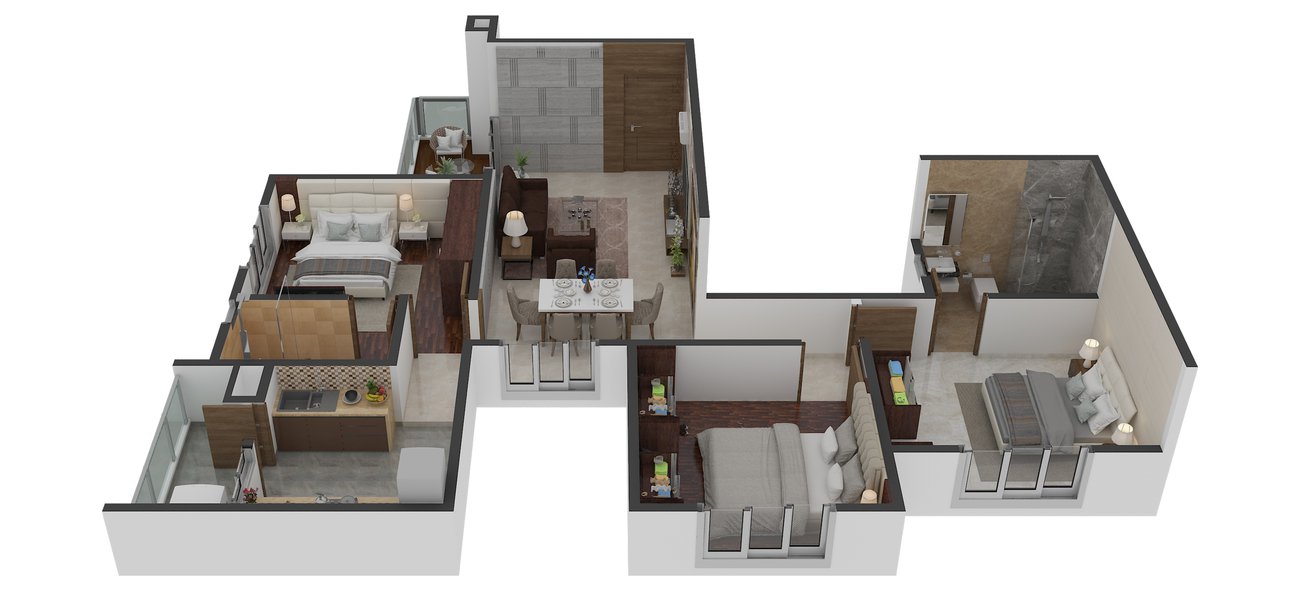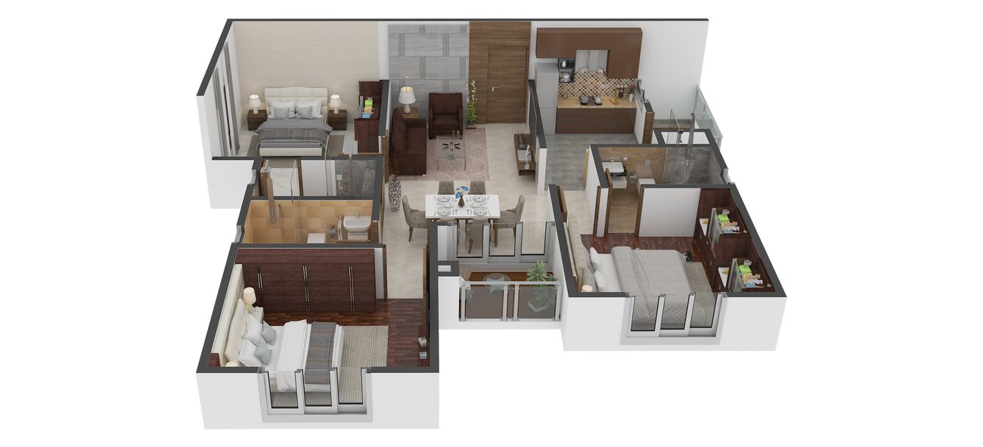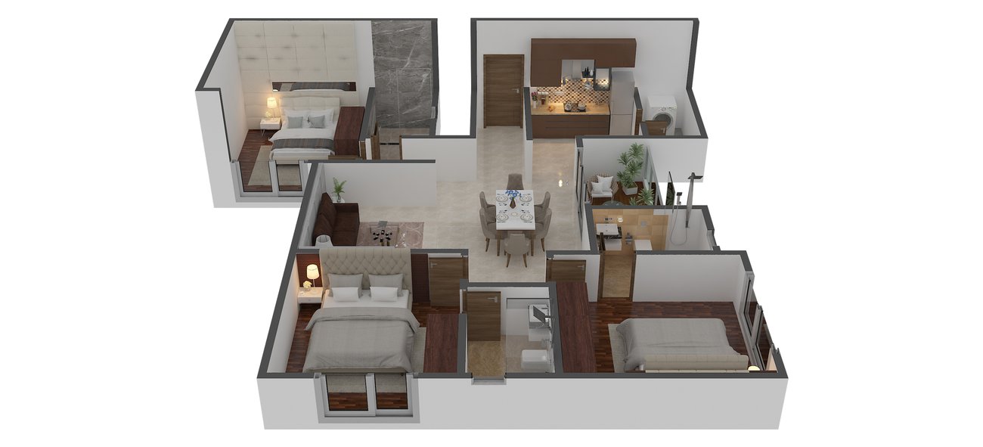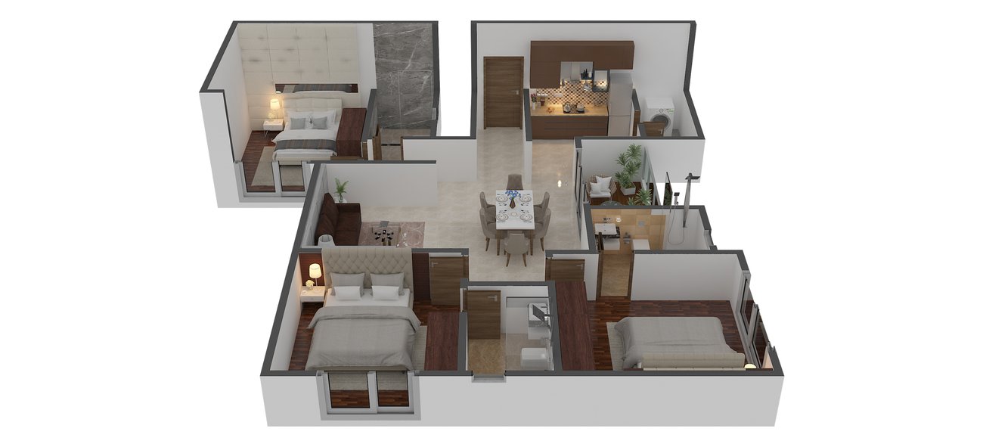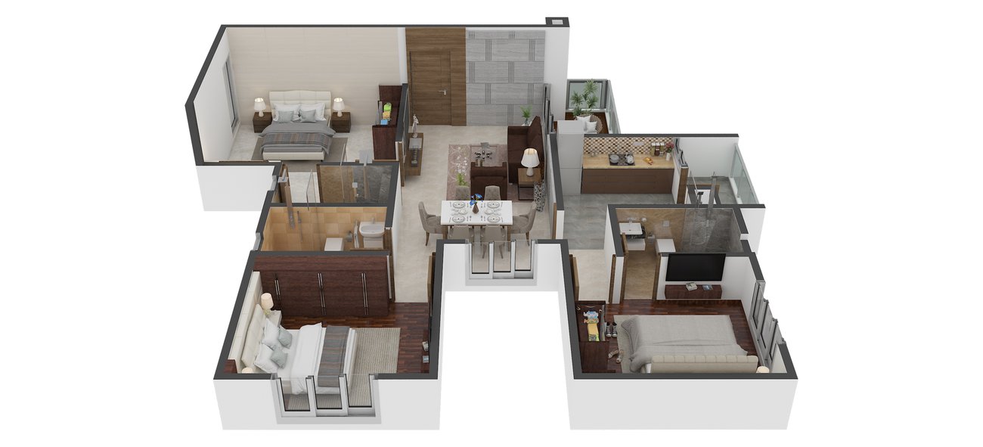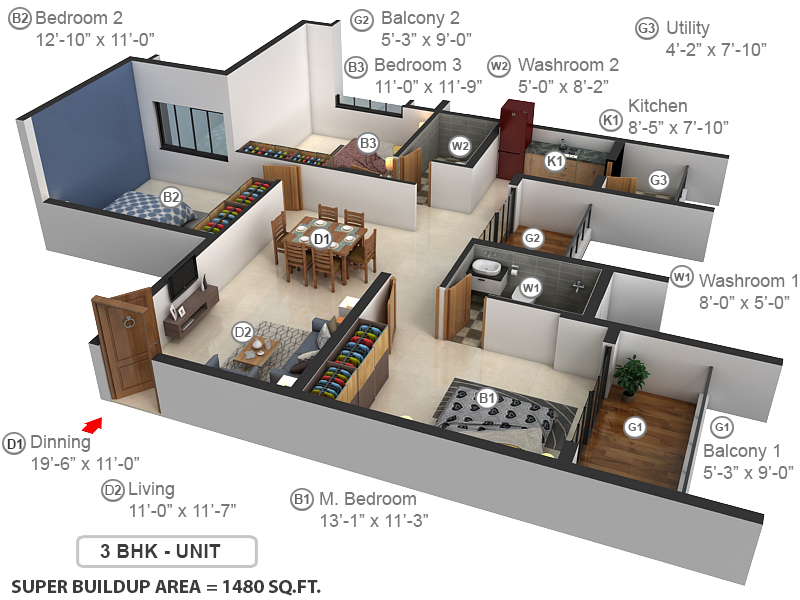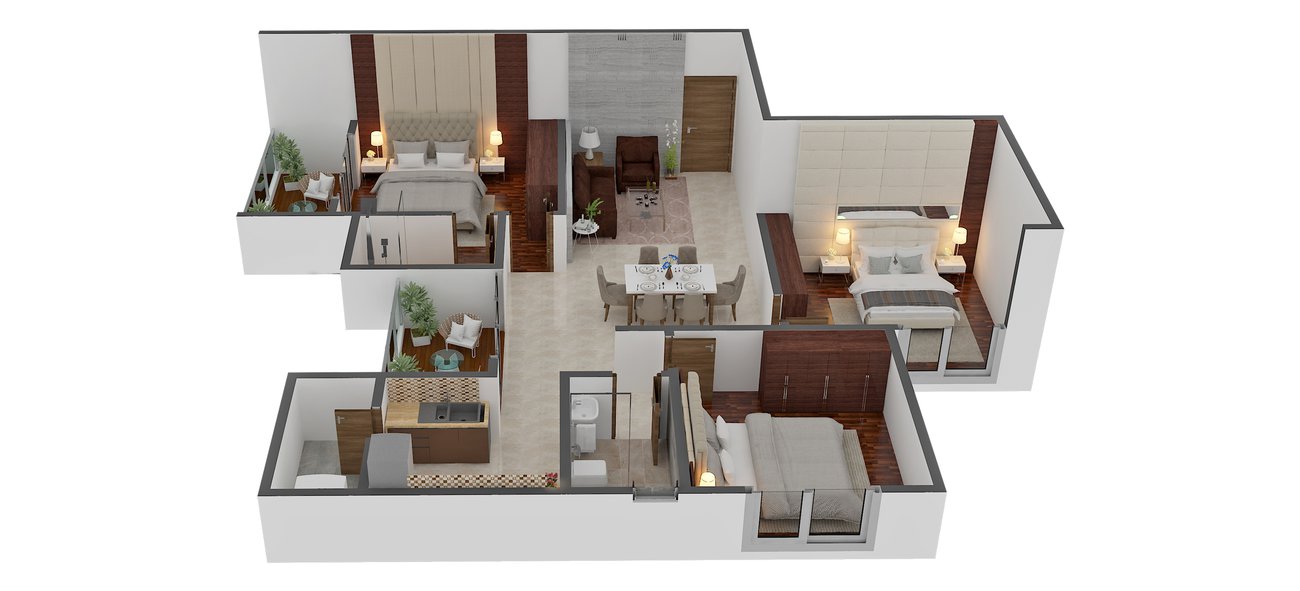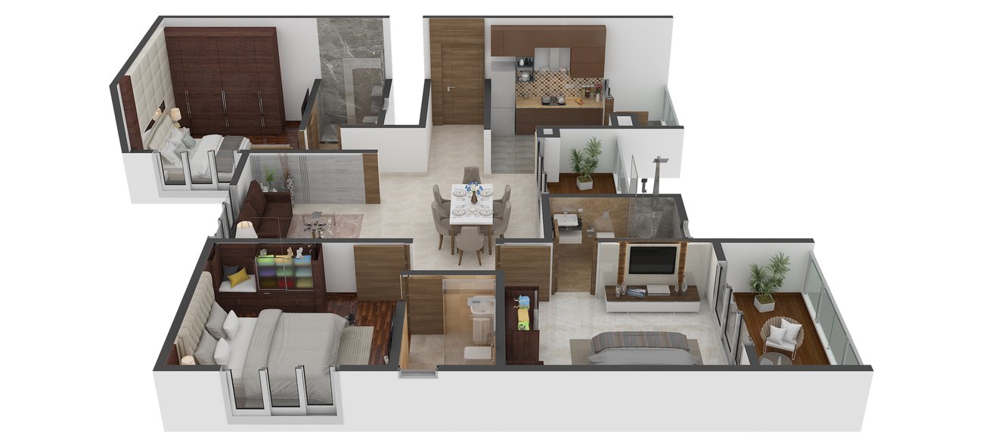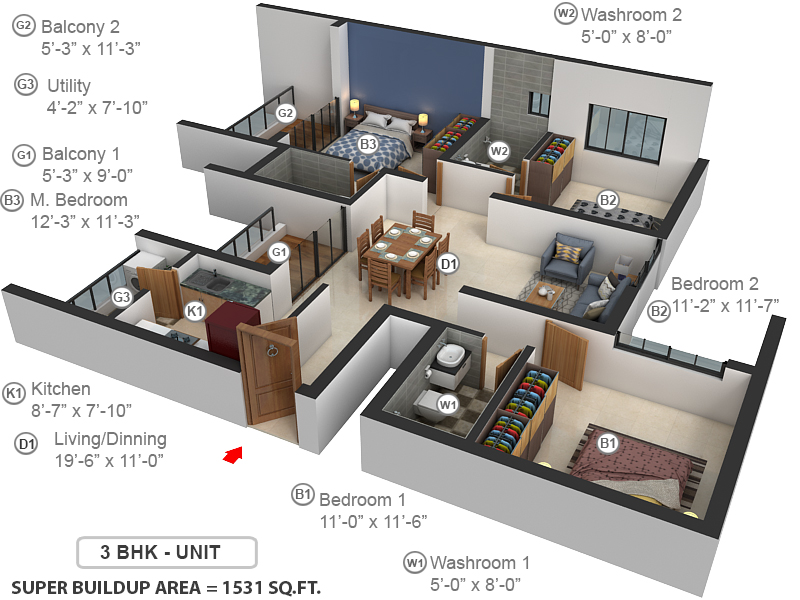
PROJECT RERA ID : PRM/KA/RERA/1251/310/PR/180217/001271
1434 sq ft 3 BHK 3T Apartment in Vaishnavi Group Bangalore Oasis
Price on request
- 2 BHK 707 sq ft
- 2 BHK 722 sq ft
- 3 BHK 855 sq ft
- 3 BHK 939 sq ft
- 2 BHK 1070 sq ft
- 2 BHK 1072 sq ft
- 2 BHK 1073 sq ft
- 2 BHK 1078 sq ft
- 2 BHK 1079 sq ft
- 2 BHK 1080 sq ft
- 2 BHK 1081 sq ft
- 2 BHK 1096 sq ft
- 2 BHK 1098 sq ft
- 2 BHK 1100 sq ft
- 2 BHK 1103 sq ft
- 2 BHK 1104 sq ft
- 2 BHK 1108 sq ft
- 2 BHK 1117 sq ft
- 3 BHK 1267 sq ft
- 3 BHK 1282 sq ft
- 3 BHK 1344 sq ft
- 3 BHK 1346 sq ft
- 3 BHK 1398 sq ft
- 3 BHK 1399 sq ft
- 3 BHK 1402 sq ft
- 3 BHK 1402 sq ft
- 3 BHK 1434 sq ft
- 3 BHK 1439 sq ft
- 3 BHK 1447 sq ft
- 3 BHK 1469 sq ft
- 3 BHK 1480 sq ft
- 3 BHK 1481 sq ft
- 3 BHK 1483 sq ft
- 3 BHK 1500 sq ft
- 3 BHK 1522 sq ft
- 3 BHK 1531 sq ft
- 3 BHK 1535 sq ft
- 3 BHK 1539 sq ft
- 3 BHK 1550 sq ft
Project Location
JP Nagar Phase 9, Bangalore
Basic Details
Amenities48
Specifications
Property Specifications
- CompletedStatus
- May'22Possession Start Date
- 1434 sq ftSize
- 3 AcresTotal Area
- 256Total Launched apartments
- Sep'17Launch Date
- ResaleAvailability
Salient Features
- India's most promising brand 2017 by world consulting and rearch corporation
- Awarded "Most Admired Upcoming Project of the Year" in 2018
- Seismic Zone II Compliant Structure
- Skyclub and Star studded amenities are available
- Two 15-feet-high viewing points
Oasis is a premium housing project launched by Vaishnavi in JP Nagar Phase 9, Bangalore. These 2, 3 BHK Apartment in Kanakapura Road are available from 1070 sqft to 1550 sqft. Among the many luxurious amenities that the project hosts are Multipurpose Room, Swimming Pool, Pathways, Landscaped Gardens, Children's play area etc. Starting at @Rs 4,500 per sqft, Apartment are available at attractive price points. The Apartment will be available for sale from Rs 48.15 lacs to Rs 69.75 lacs.
Payment Plans
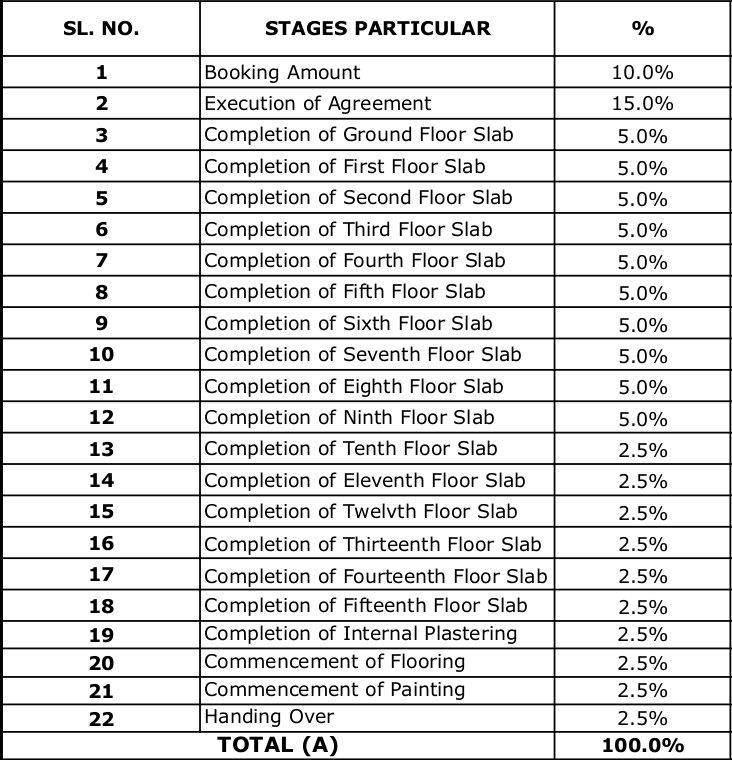
Price & Floorplan
3BHK+3T (1,434 sq ft)
Price On Request
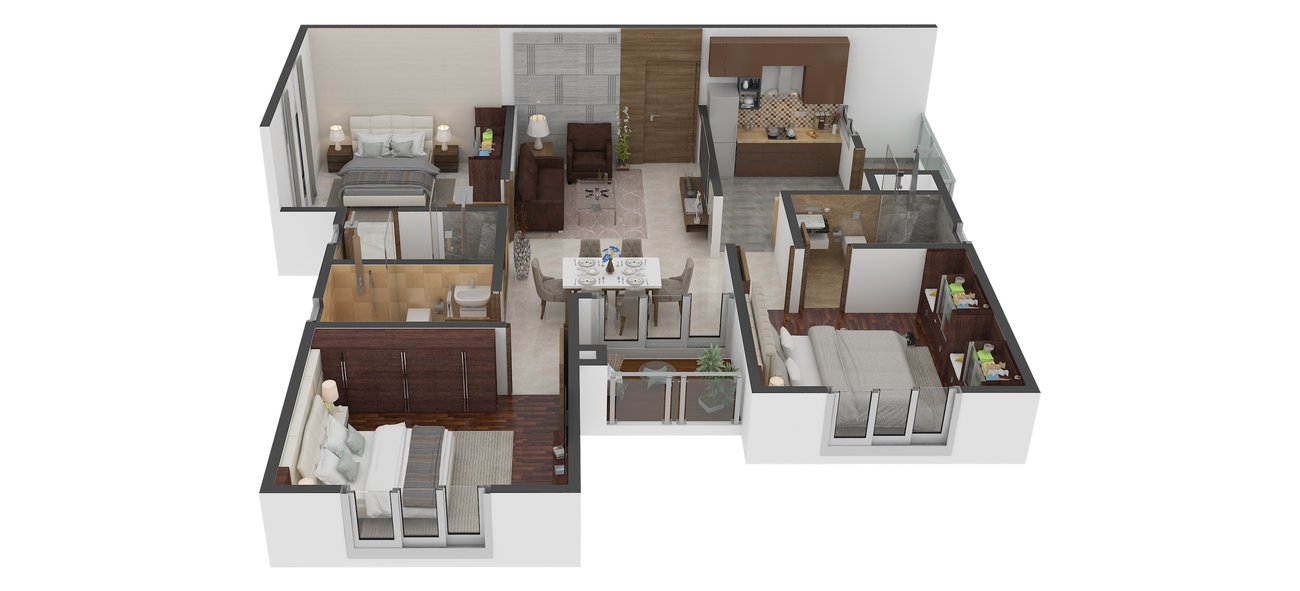
2D |
- 3 Bathrooms
- 3 Bedrooms
Report Error
Gallery
Vaishnavi OasisElevation
Vaishnavi OasisVideos
Vaishnavi OasisAmenities
Vaishnavi OasisFloor Plans
Vaishnavi OasisNeighbourhood
Vaishnavi OasisConstruction Updates
Vaishnavi OasisOthers
Other properties in Vaishnavi Group Bangalore Oasis
- 2 BHK
- 3 BHK

Contact NRI Helpdesk on
Whatsapp(Chat Only)
Whatsapp(Chat Only)
+91-96939-69347

Contact Helpdesk on
Whatsapp(Chat Only)
Whatsapp(Chat Only)
+91-96939-69347
About Vaishnavi Group Bangalore

- 29
Years of Experience - 26
Total Projects - 4
Ongoing Projects - RERA ID
Established in the year 1998, Vaishnavi Group is a leading real estate builder based in Bangalore. Mr. C N. Govindaraju is the founder of the company. Since its inception, the company is engaged in constructing both residential and commercial projects. So far, Vaishnavi Group has successfully constructed a total built up area 6 million sq. ft. Top Vaishnavi Group projects: Nakshatra in Yeshwantpur, Bangalore offers 400 units of 2 and 3 BHK apartments with sizes ranging from 1195 sq. ft. to 1700... read more
Similar Properties
- PT ASSIST
![Project Image Project Image]() HM 2BHK+2T (1,459 sq ft)by HM ConstructionsUttarahalliPrice on request
HM 2BHK+2T (1,459 sq ft)by HM ConstructionsUttarahalliPrice on request - PT ASSIST
![Project Image Project Image]() Nitesh 3BHK+2T (1,405 sq ft)by Nitesh EstatesKanakapura Road, TalaghattapuraPrice on request
Nitesh 3BHK+2T (1,405 sq ft)by Nitesh EstatesKanakapura Road, TalaghattapuraPrice on request - PT ASSIST
![Project Image Project Image]() Nitesh 2BHK+2T (1,323 sq ft)by Nitesh EstatesKanakapura Road, TalaghattapuraPrice on request
Nitesh 2BHK+2T (1,323 sq ft)by Nitesh EstatesKanakapura Road, TalaghattapuraPrice on request - PT ASSIST
![Project Image Project Image]() Century 2BHK+2T (1,425 sq ft)by Century Real EstateKanakapura Road, Kumaraswamy LayoutPrice on request
Century 2BHK+2T (1,425 sq ft)by Century Real EstateKanakapura Road, Kumaraswamy LayoutPrice on request - PT ASSIST
![Project Image Project Image]() Suraj 2BHK+2T (1,485 sq ft)by Suraj GroupKanakareapura Road, TalaghattapuraPrice on request
Suraj 2BHK+2T (1,485 sq ft)by Suraj GroupKanakareapura Road, TalaghattapuraPrice on request
Discuss about Vaishnavi Oasis
comment
Disclaimer
PropTiger.com is not marketing this real estate project (“Project”) and is not acting on behalf of the developer of this Project. The Project has been displayed for information purposes only. The information displayed here is not provided by the developer and hence shall not be construed as an offer for sale or an advertisement for sale by PropTiger.com or by the developer.
The information and data published herein with respect to this Project are collected from publicly available sources. PropTiger.com does not validate or confirm the veracity of the information or guarantee its authenticity or the compliance of the Project with applicable law in particular the Real Estate (Regulation and Development) Act, 2016 (“Act”). Read Disclaimer
The information and data published herein with respect to this Project are collected from publicly available sources. PropTiger.com does not validate or confirm the veracity of the information or guarantee its authenticity or the compliance of the Project with applicable law in particular the Real Estate (Regulation and Development) Act, 2016 (“Act”). Read Disclaimer
