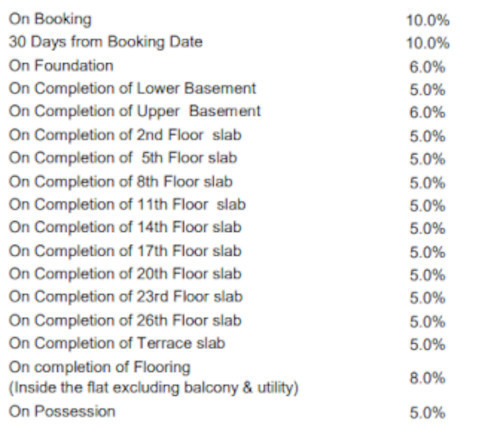
PROJECT RERA ID : PRM/KA/RERA/1251/446/PR/200923/006275
Adarsh Park Heights Phase 2

₹ 1.40 Cr - ₹ 2.12 Cr
Builder Price
See inclusions
2, 3 BHK
Apartment
909 - 1,289 sq ft
Carpet Area
Project Location
Varthur, Bangalore
Overview
- May'27Possession Start Date
- Under ConstructionStatus
- 8.01 AcresTotal Area
- 494Total Launched apartments
- Sep'23Launch Date
- NewAvailability
Salient Features
- 52,000 sq ft exclusive club house
- Belandur Road Railway Station 3.9 Km
- Krupanidhi Residential PU College 2.8 Km
- 80% open space with organic farming, hammock, butterfly, and sculpture garden
- Masterpiece, relatively designed
- Surrounded by wonderful landscapes
- Equipped with all imaginable luxurious amenities
More about Adarsh Park Heights Phase 2
Where you live tells the world who you are. Where you choose to put your roots down, plays a major role in the story of your life. The perfect location in your life is a fine balance of all that you need, and all that you want. Adarsh Park Heights is your ideal home, surrounded by greenery on all sides, yet close to the major IT hubs of Bengaluru. This property is located off Varthur Road and is well-connected to The Silicon Triangle of Bengaluru (Whitefield, ORR - East and Electronic City) - th...read more
Approved for Home loans from following banks
![HDFC (5244) HDFC (5244)]()
![SBI - DEL02592587P SBI - DEL02592587P]()
![Axis Bank Axis Bank]()
![PNB Housing PNB Housing]()
- LIC Housing Finance
Adarsh Park Heights Phase 2 Floor Plans
- 2 BHK
- 3 BHK
| Floor Plan | Carpet Area | Builder Price |
|---|---|---|
 | 909 sq ft (2BHK+2T) | ₹ 1.40 Cr |
Report Error
Our Picks
- PriceConfigurationPossession
- Current Project
![park-heights-phase-2 Elevation Elevation]() Adarsh Park Heights Phase 2by Adarsh Group BangaloreVarthur, Bangalore₹ 1.40 Cr - ₹ 2.12 Cr2,3 BHK Apartment909 - 1,289 sq ftMay '27
Adarsh Park Heights Phase 2by Adarsh Group BangaloreVarthur, Bangalore₹ 1.40 Cr - ₹ 2.12 Cr2,3 BHK Apartment909 - 1,289 sq ftMay '27 - Recommended
![lakeside-habitat-villas Elevation Elevation]() Lakeside Habitat Villasby Prestige GroupVarthur, BangaloreData Not Available3,4 BHK Villa3,117 - 4,934 sq ftDec '19
Lakeside Habitat Villasby Prestige GroupVarthur, BangaloreData Not Available3,4 BHK Villa3,117 - 4,934 sq ftDec '19 - Recommended
![Images for Elevation of Chaithanya Sharan Images for Elevation of Chaithanya Sharan]() Sharanby ChaithanyaVarthur, BangaloreData Not Available5 BHK Villa7,800 - 7,830 sq ftNov '17
Sharanby ChaithanyaVarthur, BangaloreData Not Available5 BHK Villa7,800 - 7,830 sq ftNov '17
Adarsh Park Heights Phase 2 Amenities
- Club House
- Children's play area
- Car Parking
- 24X7 Water Supply
- Gated Community
- 24 X 7 Security
- CCTV
- Full Power Backup
Adarsh Park Heights Phase 2 Specifications
Flooring
Living/Dining:
Vitrified Tiles
Toilets:
Anti Skid Vitrified Tiles
Other Bedroom:
- Vitrified tiles in common bedroom, children bedroom and kitchen
Kitchen:
Vitrified kitchen flooring with marble window frame
Master Bedroom:
Vitrified Flooring
Balcony:
Anti Skid Vitrified Tiles
Walls
Exterior:
Emulsion Paint
Interior:
Acrylic Emulsion Paint with Putty
Toilets:
Ceramic Tiles and Border
Kitchen:
Ceramic Tiles
Gallery
Adarsh Park Heights Phase 2Elevation
Adarsh Park Heights Phase 2Videos
Adarsh Park Heights Phase 2Amenities
Adarsh Park Heights Phase 2Floor Plans
Adarsh Park Heights Phase 2Neighbourhood
Adarsh Park Heights Phase 2Construction Updates
Adarsh Park Heights Phase 2Others
Payment Plans


Contact NRI Helpdesk on
Whatsapp(Chat Only)
Whatsapp(Chat Only)
+91-96939-69347

Contact Helpdesk on
Whatsapp(Chat Only)
Whatsapp(Chat Only)
+91-96939-69347
About Adarsh Group Bangalore

- 5
Total Projects - 5
Ongoing Projects - RERA ID
Similar Projects
- PT ASSIST
![lakeside-habitat-villas Elevation lakeside-habitat-villas Elevation]() Prestige Lakeside Habitat Villasby Prestige GroupVarthur, BangalorePrice on request
Prestige Lakeside Habitat Villasby Prestige GroupVarthur, BangalorePrice on request - PT ASSIST
![Images for Elevation of Chaithanya Sharan Images for Elevation of Chaithanya Sharan]() Chaithanya Sharanby ChaithanyaVarthur, BangalorePrice on request
Chaithanya Sharanby ChaithanyaVarthur, BangalorePrice on request - PT ASSIST
![meadows Elevation meadows Elevation]() Myhna Meadowsby Myhna PropertiesVarthur, BangalorePrice on request
Myhna Meadowsby Myhna PropertiesVarthur, BangalorePrice on request - PT ASSIST
![the-courtyard Elevation the-courtyard Elevation]() DSR The Courtyardby DSR InfrastructuresGunjur, Bangalore₹ 94.59 L - ₹ 1.52 Cr
DSR The Courtyardby DSR InfrastructuresGunjur, Bangalore₹ 94.59 L - ₹ 1.52 Cr - PT ASSIST
![sentosa-phase-2-wing-5-and-6 Elevation sentosa-phase-2-wing-5-and-6 Elevation]() Sobha Sentosa Phase 2 Wing 5 And 6by Sobha LimitedVarthur, BangalorePrice on request
Sobha Sentosa Phase 2 Wing 5 And 6by Sobha LimitedVarthur, BangalorePrice on request
Discuss about Adarsh Park Heights Phase 2
comment
Disclaimer
PropTiger.com is not marketing this real estate project (“Project”) and is not acting on behalf of the developer of this Project. The Project has been displayed for information purposes only. The information displayed here is not provided by the developer and hence shall not be construed as an offer for sale or an advertisement for sale by PropTiger.com or by the developer.
The information and data published herein with respect to this Project are collected from publicly available sources. PropTiger.com does not validate or confirm the veracity of the information or guarantee its authenticity or the compliance of the Project with applicable law in particular the Real Estate (Regulation and Development) Act, 2016 (“Act”). Read Disclaimer
The information and data published herein with respect to this Project are collected from publicly available sources. PropTiger.com does not validate or confirm the veracity of the information or guarantee its authenticity or the compliance of the Project with applicable law in particular the Real Estate (Regulation and Development) Act, 2016 (“Act”). Read Disclaimer
















































