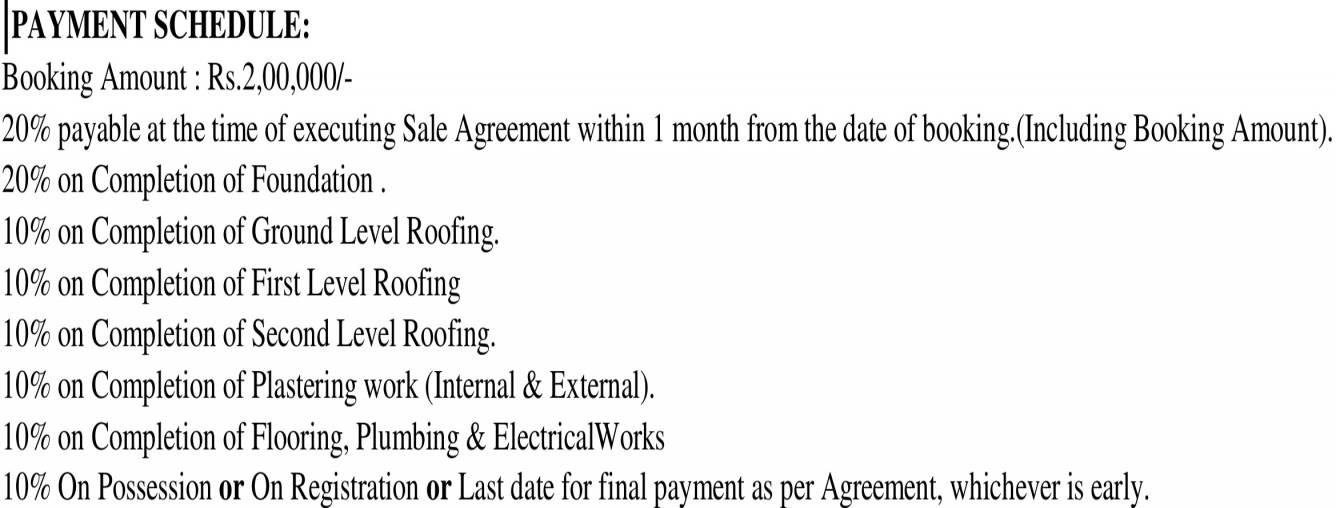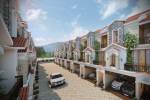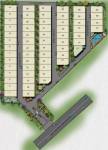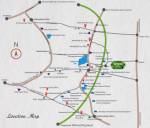
PROJECT RERA ID : PRM/KA/RERA/1250/304/PR/171208/002001
Daiwik Sparsh

Price on request
Builder Price
4 BHK
Villa
2,504 - 2,700 sq ft
Builtup area
Project Location
Varthur, Bangalore
Overview
- May'16Possession Start Date
- CompletedStatus
- 2 AcresTotal Area
- 59Total Launched villas
- Mar'15Launch Date
- ResaleAvailability
Salient Features
- Spacious properties, luxurious properties, strategically located
- Peaceful surroundings
- The apartments are spacious
- Well ventilated and vaastu compliant
- Gated community
More about Daiwik Sparsh
Sparsh is a premium housing project launched by Daiwik Housing in Varthur, Bangalore. These 4 BHK Villa in Bangalore East are available from 2504 sqft to 2700 sqft. Among the many luxurious amenities that the project hosts are Conference Room, Essential Shop, Electronic Survillance, ATM, Fiber Optic Ready etc. Starting at @Rs 3,500 per sqft, Villa are available at attractive price points. The Villa will be available for sale from Rs 87.64 lacs to Rs 94.15 lacs.
Approved for Home loans from following banks
Daiwik Sparsh Floor Plans
- 4 BHK
| Floor Plan | Area | Builder Price |
|---|---|---|
2504 sq ft (4BHK+4T) | - | |
2582 sq ft (4BHK+4T) | - | |
2600 sq ft (4BHK+4T) | - | |
2612 sq ft (4BHK+4T) | - | |
 | 2642 sq ft (4BHK+5T Servant Room) | - |
 | 2660 sq ft (4BHK+4T) | - |
 | 2690 sq ft (4BHK+5T Servant Room) | - |
2700 sq ft (4BHK+4T) | - |
5 more size(s)less size(s)
Report Error
Our Picks
- PriceConfigurationPossession
- Current Project
![sparsh Images for Elevation of Daiwik Sparsh Images for Elevation of Daiwik Sparsh]() Daiwik Sparshby Daiwik HousingVarthur, BangaloreData Not Available4 BHK Villa2,504 - 2,700 sq ftNov '16
Daiwik Sparshby Daiwik HousingVarthur, BangaloreData Not Available4 BHK Villa2,504 - 2,700 sq ftNov '16 - Recommended
![svasthya-mandala Elevation Elevation]() Svasthya Mandalaby Hatha GroupHoskote, Bangalore₹ 3.15 Cr - ₹ 3.15 Cr4 BHK Villa3,300 sq ftJul '24
Svasthya Mandalaby Hatha GroupHoskote, Bangalore₹ 3.15 Cr - ₹ 3.15 Cr4 BHK Villa3,300 sq ftJul '24 - Recommended
![palazzo Elevation Elevation]() Palazzoby SLN InfraKotur, Bangalore₹ 3.15 Cr - ₹ 3.15 Cr3 BHK Villa2,700 - 3,350 sq ftDec '25
Palazzoby SLN InfraKotur, Bangalore₹ 3.15 Cr - ₹ 3.15 Cr3 BHK Villa2,700 - 3,350 sq ftDec '25
Daiwik Sparsh Amenities
- Gymnasium
- Swimming Pool
- Children's play area
- Club House
- Cafeteria
- Rain Water Harvesting
- Intercom
- 24 X 7 Security
Daiwik Sparsh Specifications
Doors
Internal:
Flush Shutters
Main:
Decorative with Brass Fittings
Flooring
Balcony:
Anti Skid Tiles
Kitchen:
Vitrified Tiles
Master Bedroom:
Vitrified Tiles
Toilets:
Anti Skid Tiles
Gallery
Daiwik SparshElevation
Daiwik SparshVideos
Daiwik SparshAmenities
Daiwik SparshFloor Plans
Daiwik SparshNeighbourhood
Daiwik SparshOthers
Payment Plans


Contact NRI Helpdesk on
Whatsapp(Chat Only)
Whatsapp(Chat Only)
+91-96939-69347

Contact Helpdesk on
Whatsapp(Chat Only)
Whatsapp(Chat Only)
+91-96939-69347
About Daiwik Housing

- 19
Years of Experience - 2
Total Projects - 0
Ongoing Projects - RERA ID
Similar Projects
- PT ASSIST
![svasthya-mandala Elevation svasthya-mandala Elevation]() Svasthya Mandalaby Hatha GroupHoskote, Bangalore₹ 3.15 Cr
Svasthya Mandalaby Hatha GroupHoskote, Bangalore₹ 3.15 Cr - PT ASSIST
![palazzo Elevation palazzo Elevation]() SLN Palazzoby SLN InfraKotur, BangalorePrice on request
SLN Palazzoby SLN InfraKotur, BangalorePrice on request - PT ASSIST
![Images for Elevation of Olympia Enchante Images for Elevation of Olympia Enchante]() Olympia Enchanteby Olympia GroupVarthur, BangalorePrice on request
Olympia Enchanteby Olympia GroupVarthur, BangalorePrice on request - PT ASSIST
![windsor-phase-3-wing-6-7-and-8 Elevation windsor-phase-3-wing-6-7-and-8 Elevation]() Sobha Windsor Phase 3 Wing 6 7 And 8by Sobha LimitedWhitefield Hope Farm Junction, BangalorePrice on request
Sobha Windsor Phase 3 Wing 6 7 And 8by Sobha LimitedWhitefield Hope Farm Junction, BangalorePrice on request - PT ASSIST
![Project Image Project Image]() Bhartiya Nikoo Homes V Phase 2by Bhartiya City BuilderVarthur, Bangalore₹ 1.12 Cr - ₹ 1.60 Cr
Bhartiya Nikoo Homes V Phase 2by Bhartiya City BuilderVarthur, Bangalore₹ 1.12 Cr - ₹ 1.60 Cr
Discuss about Daiwik Sparsh
comment
Disclaimer
PropTiger.com is not marketing this real estate project (“Project”) and is not acting on behalf of the developer of this Project. The Project has been displayed for information purposes only. The information displayed here is not provided by the developer and hence shall not be construed as an offer for sale or an advertisement for sale by PropTiger.com or by the developer.
The information and data published herein with respect to this Project are collected from publicly available sources. PropTiger.com does not validate or confirm the veracity of the information or guarantee its authenticity or the compliance of the Project with applicable law in particular the Real Estate (Regulation and Development) Act, 2016 (“Act”). Read Disclaimer
The information and data published herein with respect to this Project are collected from publicly available sources. PropTiger.com does not validate or confirm the veracity of the information or guarantee its authenticity or the compliance of the Project with applicable law in particular the Real Estate (Regulation and Development) Act, 2016 (“Act”). Read Disclaimer


































