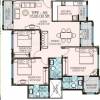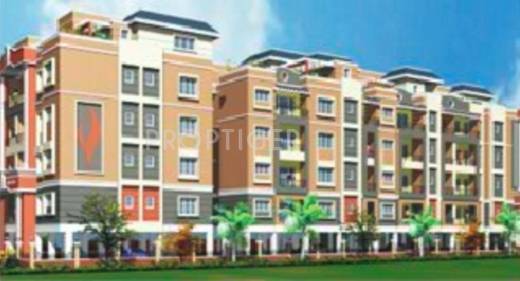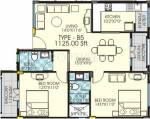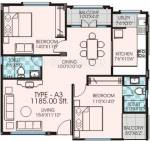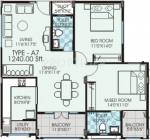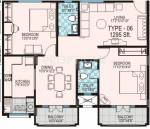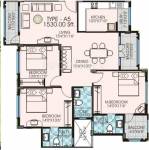
Chitrakut Environsby Chitrakut
Price on request
Builder Price
2, 3 BHK
Apartment
1,125 - 1,655 sq ft
Builtup area
Project Location
Vibhutipura, Bangalore
Overview
- Dec'12Possession Start Date
- CompletedStatus
- 120Total Launched apartments
- Dec'08Launch Date
- ResaleAvailability
Salient Features
- Accessibility to key landmarks
- Schools, malls, shopping, hospitals are some of the civic amenities
- Bangalore is growing in every aspect. the major growth drivers of the city is the booming it sector that is generating numerous jobs
- The city with multi-cultural population and good social infrastructure, excellent educational institutes and constantly upgrading physical infrastructure
- Landscape garden
More about Chitrakut Environs
Chitrakut Environs is a new residential project located at Doddanekundi, Bangalore. The community offers spacious 2 BHK and 3 BHK apartments which have a carpet area of 1,125 to 1,630 sq. ft. The apartments are ready to move into and the apartments are available only through resale. There are a total number of 120 apartments in the township. Several amenities are there for the community, including gymnasium, swimming pool, multipurpose room, sports area, children’s play area, and roun...read more
Chitrakut Environs Floor Plans
- 2 BHK
- 3 BHK
| Floor Plan | Area | Builder Price |
|---|---|---|
 | 1125 sq ft (2BHK+2T) | - |
 | 1185 sq ft (2BHK+2T) | - |
1210 sq ft (2BHK+2T) | - | |
1215 sq ft (2BHK+2T) | - | |
1230 sq ft (2BHK+2T) | - | |
1235 sq ft (2BHK+2T) | - | |
 | 1240 sq ft (2BHK+2T) | - |
1250 sq ft (2BHK+2T) | - | |
1265 sq ft (2BHK+2T) | - | |
1270 sq ft (2BHK+2T) | - | |
1275 sq ft (2BHK+2T) | - | |
1280 sq ft (2BHK+2T) | - | |
1290 sq ft (2BHK+2T) | - | |
 | 1295 sq ft (2BHK+2T) | - |
11 more size(s)less size(s)
Report Error
Our Picks
- PriceConfigurationPossession
- Current Project
![environs Images for Elevation of Chitrakut Environs Images for Elevation of Chitrakut Environs]() Chitrakut Environsby ChitrakutVibhutipura, BangaloreData Not Available2,3 BHK Apartment1,125 - 1,655 sq ftDec '12
Chitrakut Environsby ChitrakutVibhutipura, BangaloreData Not Available2,3 BHK Apartment1,125 - 1,655 sq ftDec '12 - Recommended
![lgcl-luminaire Elevation Elevation]() LGCL Luminaireby NSL InfratechJeevan Bima Nagar, BangaloreData Not Available4 BHK Villa3,017 sq ftNov '21
LGCL Luminaireby NSL InfratechJeevan Bima Nagar, BangaloreData Not Available4 BHK Villa3,017 sq ftNov '21 - Recommended
![Elevation]() DivyaSree 77 Lifeby Divyasree Infrastructure ProjectsMarathahalli, Bangalore₹ 3.96 Cr - ₹ 11.03 Cr3,4,5 BHK Apartment1,850 - 5,148 sq ftNov '25
DivyaSree 77 Lifeby Divyasree Infrastructure ProjectsMarathahalli, Bangalore₹ 3.96 Cr - ₹ 11.03 Cr3,4,5 BHK Apartment1,850 - 5,148 sq ftNov '25
Chitrakut Environs Amenities
- Gymnasium
- Swimming Pool
- Children's play area
- Multipurpose Room
- Sports Facility
- Multipurpose Room
- Party Hall
- Car Parking
Chitrakut Environs Specifications
Doors
Internal:
Flush Shutters
Main:
Teak Wood Frame and Shutter
Flooring
Balcony:
Ceramic Tiles
Kitchen:
Vitrified Tiles
Living/Dining:
Vitrified Tiles
Master Bedroom:
Vitrified Tiles
Other Bedroom:
Vitrified Tiles
Toilets:
Ceramic Tiles
Gallery
Chitrakut EnvironsElevation
Chitrakut EnvironsAmenities
Chitrakut EnvironsFloor Plans
Chitrakut EnvironsNeighbourhood
Chitrakut EnvironsOthers

Contact NRI Helpdesk on
Whatsapp(Chat Only)
Whatsapp(Chat Only)
+91-96939-69347

Contact Helpdesk on
Whatsapp(Chat Only)
Whatsapp(Chat Only)
+91-96939-69347
About Chitrakut

- 2
Total Projects - 0
Ongoing Projects - RERA ID
Chitrakut was established by its dynamic and experienced founder Mr. B.H. Krishna Murthy, who also is the CEO of the company. The CEO is supported and backed by a team of vibrant and qualified engineering professionals that ensures the successful execution of projects. Mr. Murthy holds a B.E. Civil degree from the prestigious M S Ramaiah Institute of Technology and has earlier worked as a civil construction engineer and interior designer for several well known builders and companies in Bangalore... read more
Similar Projects
- PT ASSIST
![lgcl-luminaire Elevation lgcl-luminaire Elevation]() NSL LGCL Luminaireby NSL InfratechJeevan Bima Nagar, BangalorePrice on request
NSL LGCL Luminaireby NSL InfratechJeevan Bima Nagar, BangalorePrice on request - PT ASSIST
![Project Image Project Image]() DivyaSree 77 Lifeby Divyasree Infrastructure ProjectsMarathahalli, Bangalore₹ 3.96 Cr - ₹ 11.03 Cr
DivyaSree 77 Lifeby Divyasree Infrastructure ProjectsMarathahalli, Bangalore₹ 3.96 Cr - ₹ 11.03 Cr - PT ASSIST
![77-place Images for Elevation of DivyaSree 77 Place 77-place Images for Elevation of DivyaSree 77 Place]() Divya Sree 77 Placeby Divya SreeMarathahalli, Bangalore₹ 3.03 Cr - ₹ 8.29 Cr
Divya Sree 77 Placeby Divya SreeMarathahalli, Bangalore₹ 3.03 Cr - ₹ 8.29 Cr - PT ASSIST
![Images for Elevation of DivyaSree 77 Sky Images for Elevation of DivyaSree 77 Sky]() Divya Sree 77 Skyby Divya SreeMarathahalli, Bangalore₹ 6.74 Cr - ₹ 8.76 Cr
Divya Sree 77 Skyby Divya SreeMarathahalli, Bangalore₹ 6.74 Cr - ₹ 8.76 Cr - PT ASSIST
![77-east Elevation 77-east Elevation]() Divya Sree 77 Eastby Divya SreeMarathahalli, BangalorePrice on request
Divya Sree 77 Eastby Divya SreeMarathahalli, BangalorePrice on request
Discuss about Chitrakut Environs
comment
Disclaimer
PropTiger.com is not marketing this real estate project (“Project”) and is not acting on behalf of the developer of this Project. The Project has been displayed for information purposes only. The information displayed here is not provided by the developer and hence shall not be construed as an offer for sale or an advertisement for sale by PropTiger.com or by the developer.
The information and data published herein with respect to this Project are collected from publicly available sources. PropTiger.com does not validate or confirm the veracity of the information or guarantee its authenticity or the compliance of the Project with applicable law in particular the Real Estate (Regulation and Development) Act, 2016 (“Act”). Read Disclaimer
The information and data published herein with respect to this Project are collected from publicly available sources. PropTiger.com does not validate or confirm the veracity of the information or guarantee its authenticity or the compliance of the Project with applicable law in particular the Real Estate (Regulation and Development) Act, 2016 (“Act”). Read Disclaimer
