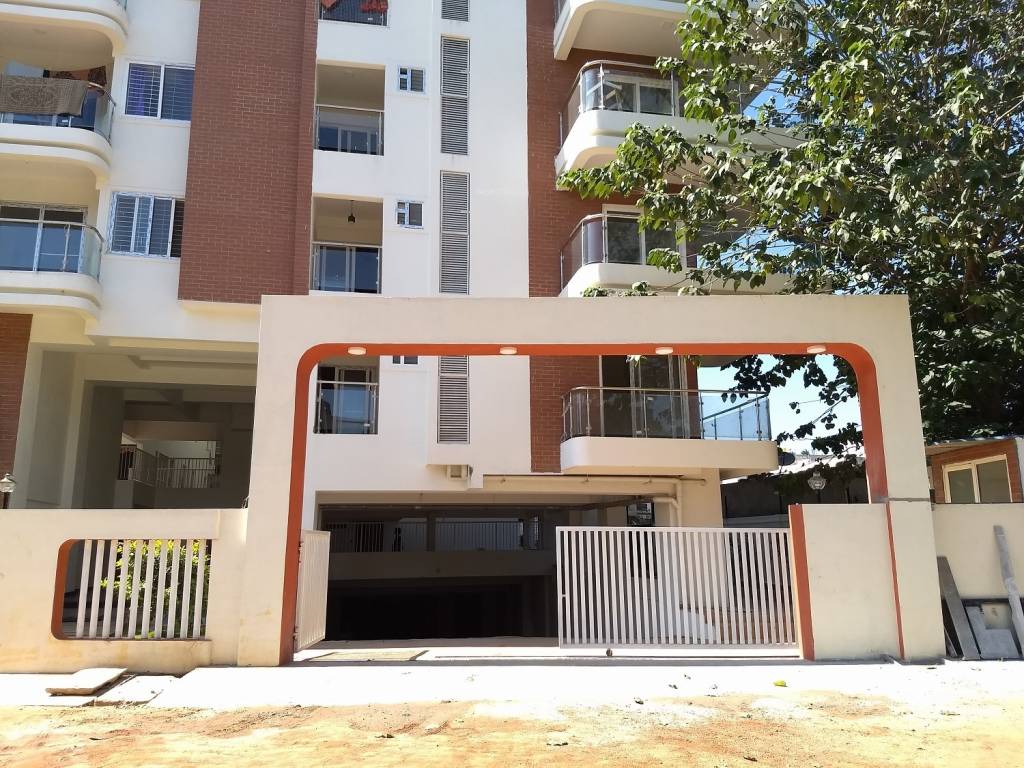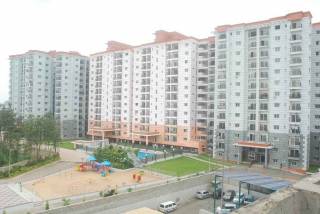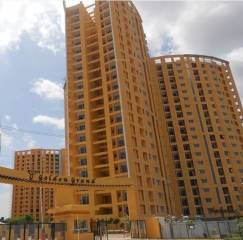
15 Photos
PROJECT RERA ID : Rera Not Applicable
1488 sq ft 3 BHK 2T Apartment in Vibrant Advaithaby Vibrant
Price on request
- 2 BHK 1106 sq ft
- 2 BHK 1124 sq ft
- 2 BHK 1130 sq ft
- 2 BHK 1183 sq ft
- 2 BHK 1200 sq ft
- 2 BHK 1201 sq ft
- 2 BHK 1214 sq ft
- 2 BHK 1223 sq ft
- 2 BHK 1235 sq ft
- 2 BHK 1243 sq ft
- 2 BHK 1260 sq ft
- 2 BHK 1283 sq ft
- 3 BHK 1302 sq ft
- 2 BHK 1316 sq ft
- 3 BHK 1318 sq ft
- 3 BHK 1320 sq ft
- 2 BHK 1337 sq ft
- 3 BHK 1345 sq ft
- 3 BHK 1347 sq ft
- 3 BHK 1352 sq ft
- 3 BHK 1355 sq ft
- 2 BHK 1358 sq ft
- 2 BHK 1361 sq ft
- 2 BHK 1375 sq ft
- 2 BHK 1431 sq ft
- 3 BHK 1431 sq ft
- 3 BHK 1433 sq ft
- 2 BHK 1440 sq ft
- 3 BHK 1445 sq ft
- 2 BHK 1446 sq ft
- 3 BHK 1450 sq ft
- 3 BHK 1455 sq ft
- 3 BHK 1459 sq ft
- 3 BHK 1484 sq ft
- 3 BHK 1488 sq ft
- 3 BHK 1499 sq ft
- 2 BHK 1499 sq ft
- 3 BHK 1549 sq ft
- 3 BHK 1575 sq ft
- 3 BHK 1581 sq ft
- 3 BHK 1679 sq ft
- 3 BHK 1685 sq ft
- 3 BHK 1776 sq ft
- 3 BHK 1790 sq ft
- 3 BHK 1860 sq ft
- 3 BHK 1862 sq ft
Project Location
Yeshwantpur, Bangalore
Basic Details
Amenities33
Specifications
Property Specifications
- CompletedStatus
- Apr'17Possession Start Date
- 1488 sq ftSize
- 1 AcresTotal Area
- 47Total Launched apartments
- Dec'15Launch Date
- ResaleAvailability
Salient Features
- Located in a prime location
- Luxurious properties, strategically located
- Vibrant advaitha in yeshwanthpur, bangalore north by vibrant associates is a residential project
- The project offers apartment with perfect combination of contemporary architecture and features to provide comfortable living
- Swimming pool, landscape garden, children play area, rainwater harvesting
Launched by Vibrant, Advaitha, is a premium housing project located at Yeshwantpur in Bangalore. Offering 2, 3 BHK Apartment in Bangalore West are available from 1105 sqft to 1862 sqft. This project hosts amenities like Lift Available, Power Backup, Zero Deviation, Widened Corridors With Open to Sky, Sand Pit etc. Available at attractive price points starting at @Rs 5,900 per sqft, the Apartment are available for sale from Rs 65.20 lacs to Rs 99.42 lacs. The project is Completed project and poss...more
Approved for Home loans from following banks
Price & Floorplan
3BHK+2T (1,488 sq ft)
Price On Request

- 2 Bathrooms
- 3 Bedrooms
Report Error
Gallery
Vibrant AdvaithaElevation
Vibrant AdvaithaAmenities
Vibrant AdvaithaFloor Plans
Vibrant AdvaithaNeighbourhood
Vibrant AdvaithaOthers
Other properties in Vibrant Advaitha
- 2 BHK
- 3 BHK

Contact NRI Helpdesk on
Whatsapp(Chat Only)
Whatsapp(Chat Only)
+91-96939-69347

Contact Helpdesk on
Whatsapp(Chat Only)
Whatsapp(Chat Only)
+91-96939-69347
About Vibrant

- 23
Years of Experience - 2
Total Projects - 0
Ongoing Projects - RERA ID
Similar Properties
- PT ASSIST
![Project Image Project Image]() Vikram 3BHK+3Tby Vikram Developers PuneYeshwantpur, BangalorePrice on request
Vikram 3BHK+3Tby Vikram Developers PuneYeshwantpur, BangalorePrice on request - PT ASSIST
![Project Image Project Image]() RNS 3BHK+3T (1,460 sq ft)by RNSYeshwantpurPrice on request
RNS 3BHK+3T (1,460 sq ft)by RNSYeshwantpurPrice on request - PT ASSIST
![Project Image Project Image]() Golden 2BHK+2T (1,540 sq ft) + Study Roomby Golden GateYeshwanthpurPrice on request
Golden 2BHK+2T (1,540 sq ft) + Study Roomby Golden GateYeshwanthpurPrice on request - PT ASSIST
![Project Image Project Image]() Vikram 2BHK+2Tby Vikram Developers PuneYeshwantpur, BangalorePrice on request
Vikram 2BHK+2Tby Vikram Developers PuneYeshwantpur, BangalorePrice on request - PT ASSIST
![Project Image Project Image]() Vaishnavi 3BHK+3T (1,699 sq ft)by Vaishnavi Group BangaloreMadras Bombay Trunk Road, Yeshwanthpur Industrial Area, Phase 1, YeswanthpurPrice on request
Vaishnavi 3BHK+3T (1,699 sq ft)by Vaishnavi Group BangaloreMadras Bombay Trunk Road, Yeshwanthpur Industrial Area, Phase 1, YeswanthpurPrice on request
Discuss about Vibrant Advaitha
comment
Disclaimer
PropTiger.com is not marketing this real estate project (“Project”) and is not acting on behalf of the developer of this Project. The Project has been displayed for information purposes only. The information displayed here is not provided by the developer and hence shall not be construed as an offer for sale or an advertisement for sale by PropTiger.com or by the developer.
The information and data published herein with respect to this Project are collected from publicly available sources. PropTiger.com does not validate or confirm the veracity of the information or guarantee its authenticity or the compliance of the Project with applicable law in particular the Real Estate (Regulation and Development) Act, 2016 (“Act”). Read Disclaimer
The information and data published herein with respect to this Project are collected from publicly available sources. PropTiger.com does not validate or confirm the veracity of the information or guarantee its authenticity or the compliance of the Project with applicable law in particular the Real Estate (Regulation and Development) Act, 2016 (“Act”). Read Disclaimer














































