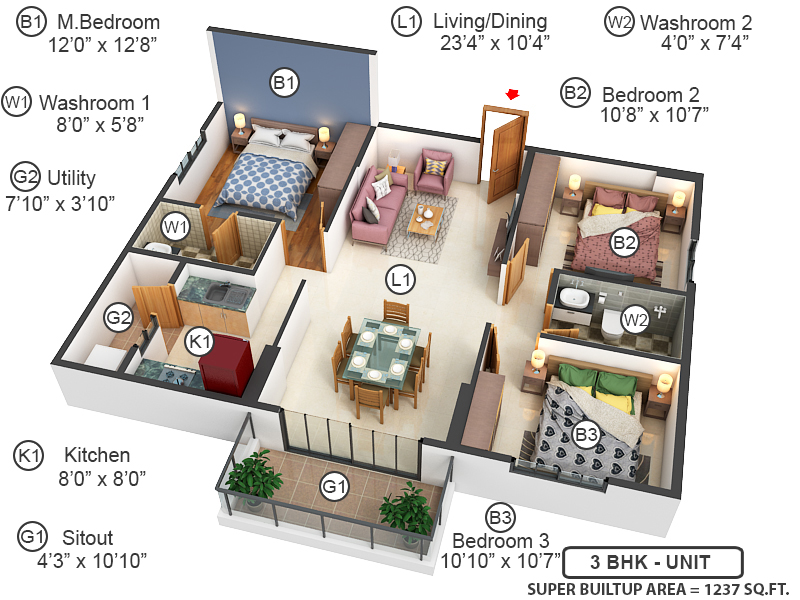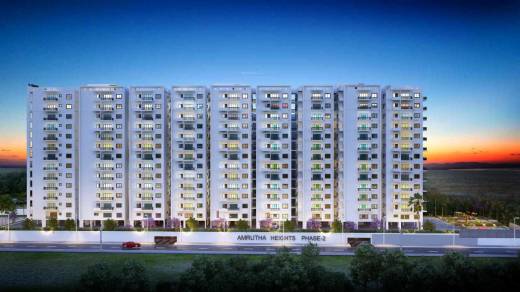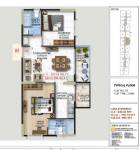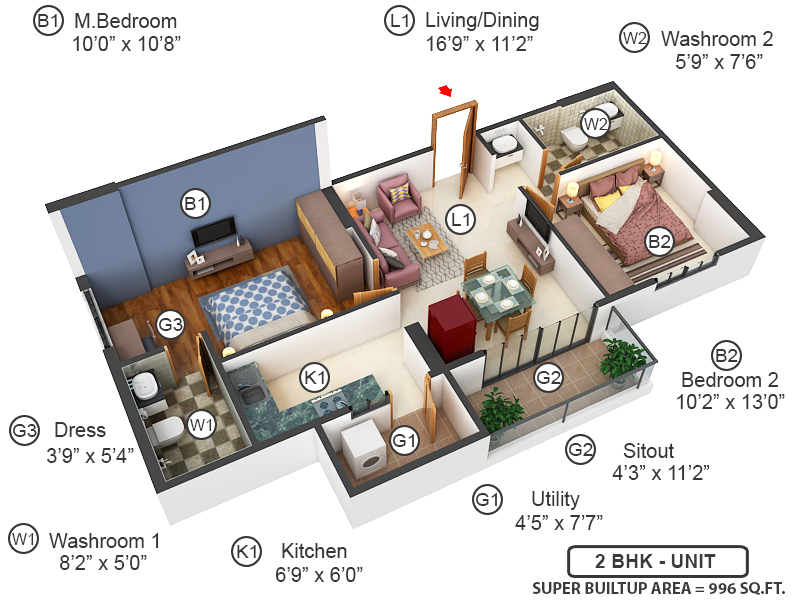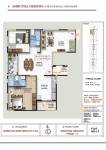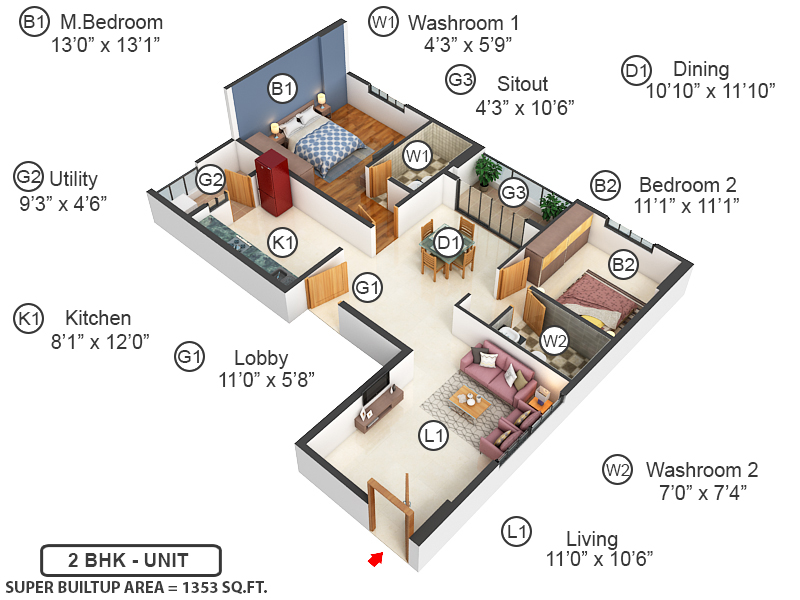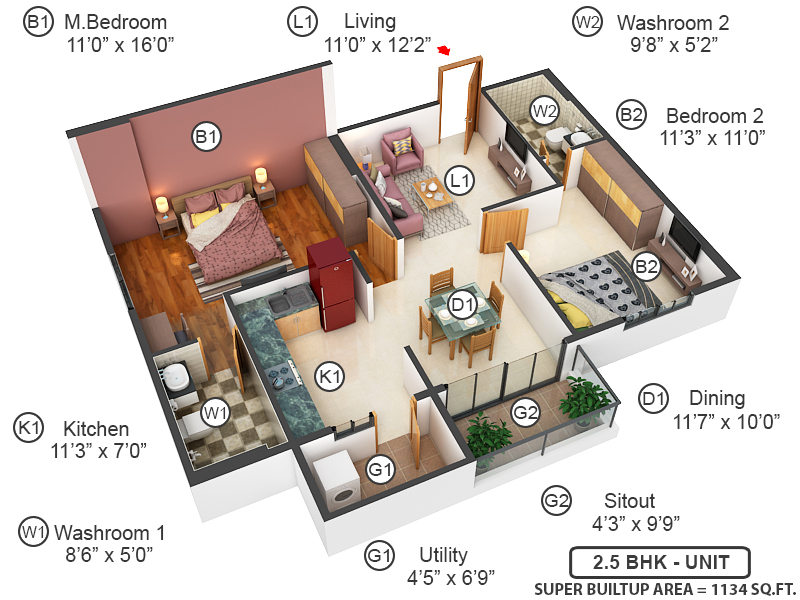
32 Photos
PROJECT RERA ID : PRM/KA/RERA/1251/446/PR/200113/003151
Amrutha Heights Phase II
₹ 96.13 L - ₹ 1.58 Cr
Builder Price
See inclusions
2, 3 BHK
Apartment
996 - 1,637 sq ft
Builtup area
Project Location
Whitefield Hope Farm Junction, Bangalore
Overview
- Nov'22Possession Start Date
- CompletedStatus
- 1.7 AcresTotal Area
- 180Total Launched apartments
- Nov'19Launch Date
- New and ResaleAvailability
Salient Features
- Amenities like cycling & jogging track, swimming pool, gym, visitor parking, meditation area and conference room.
- Schools such as Deens Academy, Vibgyor High, and Euro School are 5-6 km away.
- Forum Value Mall and Inorbit Mall are famous malls in a 3 km area.
- The society is just 5-6 km away from Whitefield railway station.
- TCS, ITPL, Tesco, Accenture and IBM are major recruiters in the area.
Amrutha Heights Phase II Floor Plans
- 2 BHK
- 3 BHK
| Floor Plan | Area | Builder Price |
|---|---|---|
 | 996 sq ft (2BHK+2T) | ₹ 96.13 L |
 | 1125 sq ft (2BHK+2T) | ₹ 1.09 Cr |
 | 1133 sq ft (2BHK+2T) | ₹ 1.09 Cr |
 | 1134 sq ft (2BHK+2T) | ₹ 1.09 Cr |
 | 1175 sq ft (2BHK+2T) | ₹ 1.13 Cr |
 | 1309 sq ft (2BHK+2T) | ₹ 1.26 Cr |
 | 1353 sq ft (2BHK+2T) | ₹ 1.31 Cr |
4 more size(s)less size(s)
Report Error
Our Picks
- PriceConfigurationPossession
- Current Project
![heights-phase-ii Elevation Elevation]() Amrutha Heights Phase IIby Amrutha SheltersWhitefield Hope Farm Junction, Bangalore₹ 96.13 L - ₹ 1.58 Cr2,3 BHK Apartment996 - 1,637 sq ftNov '22
Amrutha Heights Phase IIby Amrutha SheltersWhitefield Hope Farm Junction, Bangalore₹ 96.13 L - ₹ 1.58 Cr2,3 BHK Apartment996 - 1,637 sq ftNov '22 - Recommended
![]() Palm Meadows Annexeby Adarsh DevelopersWhitefield Hope Farm Junction, BangaloreData Not Available4 BHK Villa3,019 - 3,175 sq ftJul '21
Palm Meadows Annexeby Adarsh DevelopersWhitefield Hope Farm Junction, BangaloreData Not Available4 BHK Villa3,019 - 3,175 sq ftJul '21 - Recommended
![pursuit-of-a-radical-rhapsody-tower-8 Elevation Elevation]() Pursuit Of A Radical Rhapsody Tower 8by Total EnvironmentHoodi, Bangalore₹ 3.06 Cr - ₹ 6.09 Cr3 BHK Apartment1,506 - 2,660 sq ftSep '29
Pursuit Of A Radical Rhapsody Tower 8by Total EnvironmentHoodi, Bangalore₹ 3.06 Cr - ₹ 6.09 Cr3 BHK Apartment1,506 - 2,660 sq ftSep '29
Amrutha Heights Phase II Amenities
- Gymnasium
- Swimming Pool
- Children's play area
- Club House
- Sports Facility
- Intercom
- Power Backup
- Lift Available
Amrutha Heights Phase II Specifications
Flooring
Balcony:
Anti Skid Tiles
Toilets:
Anti Skid Tiles
Living/Dining:
Vitrified Tiles
Master Bedroom:
Vitrified Tiles
Other Bedroom:
Vitrified Tiles
Kitchen:
Vitrified Tiles
Walls
Exterior:
Emulsion Paint
Kitchen:
Glazed Tiles Dado
Toilets:
Glazed Tiles Dado
Interior:
Putty on Walls
Gallery
Amrutha Heights Phase IIElevation
Amrutha Heights Phase IIAmenities
Amrutha Heights Phase IIFloor Plans
Amrutha Heights Phase IINeighbourhood
Payment Plans


Contact NRI Helpdesk on
Whatsapp(Chat Only)
Whatsapp(Chat Only)
+91-96939-69347

Contact Helpdesk on
Whatsapp(Chat Only)
Whatsapp(Chat Only)
+91-96939-69347
About Amrutha Shelters

- 25
Years of Experience - 6
Total Projects - 0
Ongoing Projects - RERA ID
Amrutha Shelters is a leading real estate entity synonymous with quality and innovation. Founded in 1999, Amrutha Shelters delivers quality homes. The portfolio of property by Amrutha Shelters includes multiple residential projects in Bengaluru. Unique Selling Point The company emphasises on completing each project on time. The company stands on the three pillars of professionalism, reliability and teamwork. Enriched with a workforce of experienced architects, structural engineers, civil enginee... read more
Similar Projects
- PT ASSIST
![Project Image Project Image]() Adarsh Palm Meadows Annexeby Adarsh DevelopersWhitefield Hope Farm Junction, BangalorePrice on request
Adarsh Palm Meadows Annexeby Adarsh DevelopersWhitefield Hope Farm Junction, BangalorePrice on request - PT ASSIST
![pursuit-of-a-radical-rhapsody-tower-8 Elevation pursuit-of-a-radical-rhapsody-tower-8 Elevation]() Total Pursuit Of A Radical Rhapsody Tower 8by Total EnvironmentHoodi, Bangalore₹ 3.06 Cr - ₹ 6.09 Cr
Total Pursuit Of A Radical Rhapsody Tower 8by Total EnvironmentHoodi, Bangalore₹ 3.06 Cr - ₹ 6.09 Cr - PT ASSIST
![capitol-residences Elevation capitol-residences Elevation]() Sumadhura Capitol Residencesby Sumadhura InfraconWhitefield Hope Farm Junction, Bangalore₹ 2.29 Cr - ₹ 3.01 Cr
Sumadhura Capitol Residencesby Sumadhura InfraconWhitefield Hope Farm Junction, Bangalore₹ 2.29 Cr - ₹ 3.01 Cr - PT ASSIST
![folium-phase-2 Elevation folium-phase-2 Elevation]() Sumadhura Folium Phase Iby Sumadhura InfraconWhitefield Hope Farm Junction, Bangalore₹ 2.28 Cr - ₹ 3.68 Cr
Sumadhura Folium Phase Iby Sumadhura InfraconWhitefield Hope Farm Junction, Bangalore₹ 2.28 Cr - ₹ 3.68 Cr - PT ASSIST
![fontaine-bleau Images for Elevation of Prestige Fontaine Bleau fontaine-bleau Images for Elevation of Prestige Fontaine Bleau]() Prestige Fontaine Bleauby Prestige GroupWhitefield Hope Farm Junction, BangalorePrice on request
Prestige Fontaine Bleauby Prestige GroupWhitefield Hope Farm Junction, BangalorePrice on request
Discuss about Amrutha Heights Phase II
comment
Disclaimer
PropTiger.com is not marketing this real estate project (“Project”) and is not acting on behalf of the developer of this Project. The Project has been displayed for information purposes only. The information displayed here is not provided by the developer and hence shall not be construed as an offer for sale or an advertisement for sale by PropTiger.com or by the developer.
The information and data published herein with respect to this Project are collected from publicly available sources. PropTiger.com does not validate or confirm the veracity of the information or guarantee its authenticity or the compliance of the Project with applicable law in particular the Real Estate (Regulation and Development) Act, 2016 (“Act”). Read Disclaimer
The information and data published herein with respect to this Project are collected from publicly available sources. PropTiger.com does not validate or confirm the veracity of the information or guarantee its authenticity or the compliance of the Project with applicable law in particular the Real Estate (Regulation and Development) Act, 2016 (“Act”). Read Disclaimer


