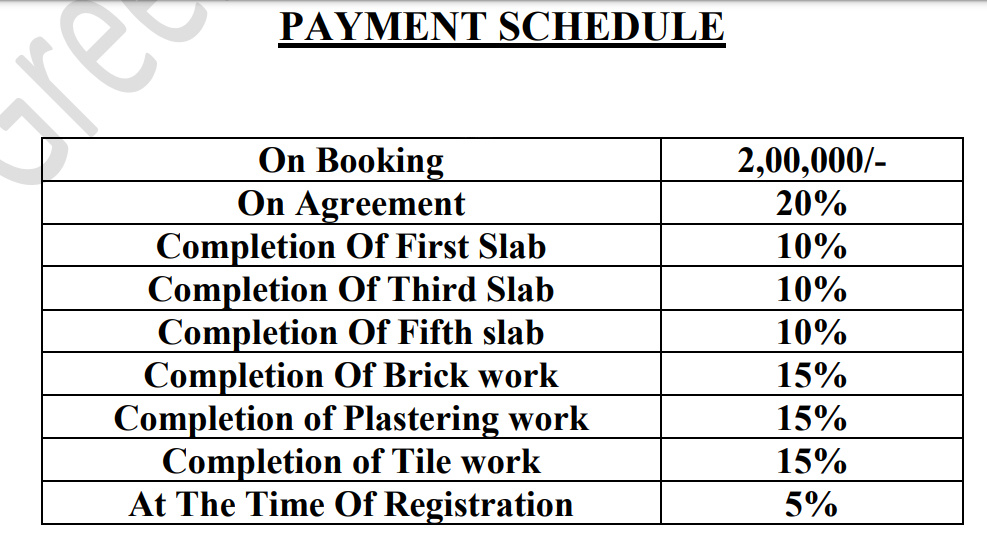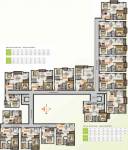
12 Photos
PROJECT RERA ID : PRM/KA/RERA/1251/446/PR/180119/000870
Green Prime Mansion
Price on request
Builder Price
1, 2 BHK
Apartment
509 - 1,159 sq ft
Builtup area
Project Location
Whitefield Hope Farm Junction, Bangalore
Overview
- Dec'18Possession Start Date
- CompletedStatus
- 68Total Launched apartments
- Aug'16Launch Date
- ResaleAvailability
Salient Features
- Loaded with amenities like landscaped gardens, swimming pool, olympic size swimming pool, tree plantation, children play area, cycling and jogging tracks
- Accessibility to key landmarks
- Stratigically located schools, banks
More about Green Prime Mansion
Launched by Green Manshion, Prime Mansion, is a premium housing project located at Whitefield Hope Farm Junction in Bangalore. Offering 1, 2 BHK Apartment in Whitefield are available from 520 sqft to 1200 sqft. Available at attractive price points starting at @Rs 3,200 per sqft, the Apartment are available for sale from Rs 16.64 lacs to Rs 38.40 lacs. The project is Under Construction project and possession in Jun 18.
Approved for Home loans from following banks
Green Prime Mansion Floor Plans
- 1 BHK
- 2 BHK
| Area | Builder Price |
|---|---|
509 sq ft (1BHK+1T) | - |
Report Error
Our Picks
- PriceConfigurationPossession
- Current Project
![prime-mansion Elevation Elevation]() Green Prime Mansionby Green ManshionWhitefield Hope Farm Junction, BangaloreData Not Available1,2 BHK Apartment509 - 1,159 sq ftDec '18
Green Prime Mansionby Green ManshionWhitefield Hope Farm Junction, BangaloreData Not Available1,2 BHK Apartment509 - 1,159 sq ftDec '18 - Recommended
![arcadia-phase-2 Images for Elevation of Skylark Arcadia Phase 2 Images for Elevation of Skylark Arcadia Phase 2]() Arcadia Phase 2by Skylark GroupWhitefield Hope Farm Junction, Bangalore₹ 3.43 Cr - ₹ 6.81 Cr4,5 BHK Villa2,800 - 6,877 sq ftMay '18
Arcadia Phase 2by Skylark GroupWhitefield Hope Farm Junction, Bangalore₹ 3.43 Cr - ₹ 6.81 Cr4,5 BHK Villa2,800 - 6,877 sq ftMay '18 - Recommended
![stopping-by-the-woods Elevation Elevation]() Stopping By The Woodsby NVT Quality Lifestyle ProjectsWhitefield Hope Farm Junction, Bangalore₹ 3.38 Cr - ₹ 4.66 Cr4 BHK Villa2,911 - 4,010 sq ftDec '25
Stopping By The Woodsby NVT Quality Lifestyle ProjectsWhitefield Hope Farm Junction, Bangalore₹ 3.38 Cr - ₹ 4.66 Cr4 BHK Villa2,911 - 4,010 sq ftDec '25
Green Prime Mansion Amenities
- Badminton Court
- Car Parking
- Children's play area
- Gymnasium
- Indoor Games
- Jogging Track
- Party Hall
- Full_Power_Backup
Green Prime Mansion Specifications
Walls
Exterior:
ACE Paint
Interior:
Emulsion Paint
Toilets:
Ceramic Tiles Dado up to 7 Feet Height Above Platform
Kitchen:
Dado Tiles upto 2 Feet above Platform
Fittings
Toilets:
Provision For Exhaust Fan
Kitchen:
Exhaust Fan
Gallery
Green Prime MansionElevation
Green Prime MansionAmenities
Green Prime MansionFloor Plans
Green Prime MansionNeighbourhood
Green Prime MansionOthers
Payment Plans


Contact NRI Helpdesk on
Whatsapp(Chat Only)
Whatsapp(Chat Only)
+91-96939-69347

Contact Helpdesk on
Whatsapp(Chat Only)
Whatsapp(Chat Only)
+91-96939-69347
About Green Manshion

- 2
Total Projects - 0
Ongoing Projects - RERA ID
Similar Projects
- PT ASSIST
![arcadia-phase-2 Images for Elevation of Skylark Arcadia Phase 2 arcadia-phase-2 Images for Elevation of Skylark Arcadia Phase 2]() Skylark Arcadia Phase 2by Skylark GroupWhitefield Hope Farm Junction, Bangalore₹ 3.43 Cr - ₹ 6.81 Cr
Skylark Arcadia Phase 2by Skylark GroupWhitefield Hope Farm Junction, Bangalore₹ 3.43 Cr - ₹ 6.81 Cr - PT ASSIST
![stopping-by-the-woods Elevation stopping-by-the-woods Elevation]() NVT Stopping By The Woodsby NVT Quality Lifestyle ProjectsWhitefield Hope Farm Junction, Bangalore₹ 3.38 Cr - ₹ 4.66 Cr
NVT Stopping By The Woodsby NVT Quality Lifestyle ProjectsWhitefield Hope Farm Junction, Bangalore₹ 3.38 Cr - ₹ 4.66 Cr - PT ASSIST
![serenity-shores Elevation serenity-shores Elevation]() Prestige Serenity Shoresby Prestige GroupWhitefield, BangalorePrice on request
Prestige Serenity Shoresby Prestige GroupWhitefield, BangalorePrice on request - PT ASSIST
![orchid-platinum Elevation orchid-platinum Elevation]() Goyal Orchid Platinumby Goyal And Co Hariyana GroupWhitefield Hope Farm Junction, Bangalore₹ 1.68 Cr - ₹ 2.27 Cr
Goyal Orchid Platinumby Goyal And Co Hariyana GroupWhitefield Hope Farm Junction, Bangalore₹ 1.68 Cr - ₹ 2.27 Cr - PT ASSIST
![66-and-shibui Elevation 66-and-shibui Elevation]() ASSETZ 66 & SHIBUIby Assetz Property GroupWhitefield, Bangalore₹ 3.25 Cr - ₹ 4.28 Cr
ASSETZ 66 & SHIBUIby Assetz Property GroupWhitefield, Bangalore₹ 3.25 Cr - ₹ 4.28 Cr
Discuss about Green Prime Mansion
comment
Disclaimer
PropTiger.com is not marketing this real estate project (“Project”) and is not acting on behalf of the developer of this Project. The Project has been displayed for information purposes only. The information displayed here is not provided by the developer and hence shall not be construed as an offer for sale or an advertisement for sale by PropTiger.com or by the developer.
The information and data published herein with respect to this Project are collected from publicly available sources. PropTiger.com does not validate or confirm the veracity of the information or guarantee its authenticity or the compliance of the Project with applicable law in particular the Real Estate (Regulation and Development) Act, 2016 (“Act”). Read Disclaimer
The information and data published herein with respect to this Project are collected from publicly available sources. PropTiger.com does not validate or confirm the veracity of the information or guarantee its authenticity or the compliance of the Project with applicable law in particular the Real Estate (Regulation and Development) Act, 2016 (“Act”). Read Disclaimer
































