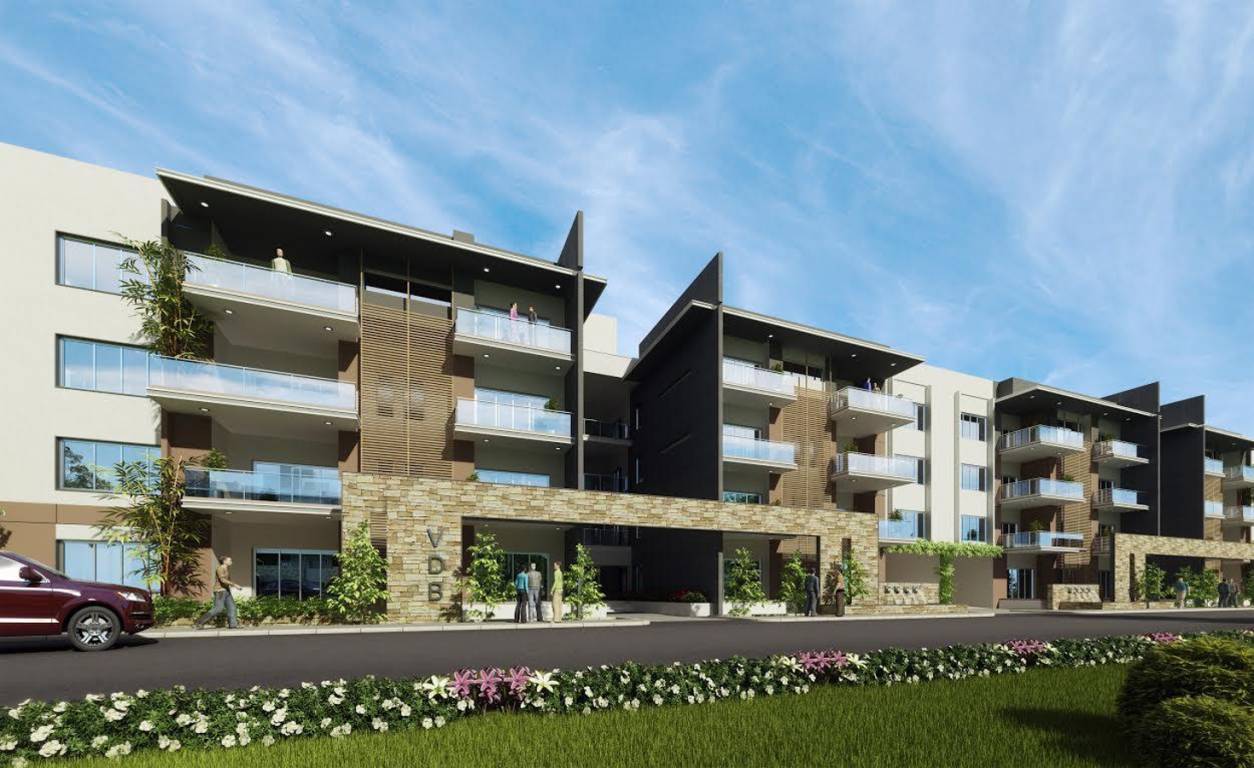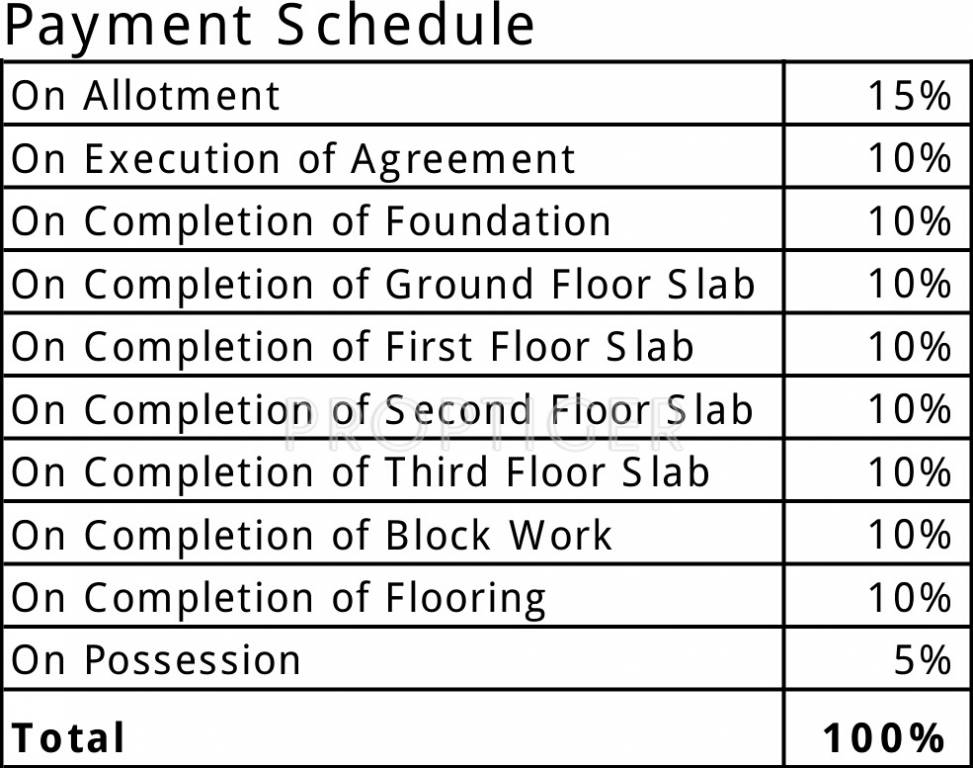
PROJECT RERA ID : PRM/KA/RERA/1251/446/PR/171015/000706
Value Willow Farm
Price on request
Builder Price
3 BHK
Apartment
2,800 - 4,285 sq ft
Builtup area
Project Location
Whitefield Hope Farm Junction, Bangalore
Overview
- Nov'17Possession Start Date
- CompletedStatus
- 7 AcresTotal Area
- 48Total Launched apartments
- Jun'12Launch Date
- ResaleAvailability
Salient Features
- Pollution free enviornment for healthy life style
- Smart homes, pollution free , intelligent home access control
- Pollution free enviornment for healthy living
More about Value Willow Farm
Willow Farm has been created on a naturally sloping landscape, retaining a small island of teak trees and preserving the best of nature. While the property is snuggled against one of Bangalore’s most pristine neighborhoods, it is indeed a stone’s throw from ITPL. It thus borrows the buzz of the city, yet giving you the calm and joy of the countryside. For those in the prime of life, and for those peacefully retired, there’s no finer destination that Willow Farm.
Approved for Home loans from following banks
![HDFC (5244) HDFC (5244)]()
![Axis Bank Axis Bank]()
![PNB Housing PNB Housing]()
![Indiabulls Indiabulls]()
![Citibank Citibank]()
![DHFL DHFL]()
![L&T Housing (DSA_LOSOT) L&T Housing (DSA_LOSOT)]()
![IIFL IIFL]()
- + 3 more banksshow less
Value Willow Farm Floor Plans
- 3 BHK
| Floor Plan | Area | Builder Price |
|---|---|---|
2800 sq ft (3BHK+3T) | - | |
 | 3595 sq ft (3BHK+3T Study Room) | - |
 | 3613 sq ft (3BHK+3T Study Room) | - |
3800 sq ft (3BHK+3T) | - | |
 | 3872 sq ft (3BHK+3T Study Room) | - |
4100 sq ft (3BHK+3T) | - | |
 | 4285 sq ft (3BHK+3T Study Room) | - |
4 more size(s)less size(s)
Report Error
Our Picks
- PriceConfigurationPossession
- Current Project
![Images for Elevation of Value Willow Farm Images for Elevation of Value Willow Farm]() Value Willow Farmby Value DesignbuildWhitefield Hope Farm Junction, BangaloreData Not Available3 BHK Apartment2,800 - 4,285 sq ftNov '17
Value Willow Farmby Value DesignbuildWhitefield Hope Farm Junction, BangaloreData Not Available3 BHK Apartment2,800 - 4,285 sq ftNov '17 - Recommended
![]() Palm Meadows Annexeby Adarsh DevelopersWhitefield Hope Farm Junction, BangaloreData Not Available4 BHK Villa3,019 - 3,175 sq ftJul '21
Palm Meadows Annexeby Adarsh DevelopersWhitefield Hope Farm Junction, BangaloreData Not Available4 BHK Villa3,019 - 3,175 sq ftJul '21 - Recommended
![park-grove Elevation Elevation]() Park Groveby Prestige GroupWhitefield Hope Farm Junction, Bangalore₹ 96.70 L - ₹ 6.13 Cr1,2,3,4 BHK Apartment, 4 BHK Villa658 - 4,170 sq ftJun '28
Park Groveby Prestige GroupWhitefield Hope Farm Junction, Bangalore₹ 96.70 L - ₹ 6.13 Cr1,2,3,4 BHK Apartment, 4 BHK Villa658 - 4,170 sq ftJun '28
Value Willow Farm Amenities
- Gymnasium
- Swimming Pool
- Children's play area
- Club House
- Multipurpose Room
- Sports Facility
- Rain Water Harvesting
- Intercom
Value Willow Farm Specifications
Doors
Internal:
Teak Wood Frame and Shutter
Main:
Teak Wood Frame and Shutter
Flooring
Balcony:
Vitrified Tiles
Living/Dining:
Marble Granite Tiles
Master Bedroom:
Wooden Flooring
Other Bedroom:
Wooden Flooring
Toilets:
Anti Skid Tiles
Kitchen:
Porcelain Tiles of NITCO
Gallery
Value Willow FarmElevation
Value Willow FarmAmenities
Value Willow FarmFloor Plans
Value Willow FarmNeighbourhood
Value Willow FarmOthers
Payment Plans


Contact NRI Helpdesk on
Whatsapp(Chat Only)
Whatsapp(Chat Only)
+91-96939-69347

Contact Helpdesk on
Whatsapp(Chat Only)
Whatsapp(Chat Only)
+91-96939-69347
About Value Designbuild

- 24
Years of Experience - 14
Total Projects - 0
Ongoing Projects - RERA ID
An Overview:Value Designbuild Pvt. Ltd. (VDB) is an ISO 9001:2008 certified company incorporated in 2002. The company is an active member of CREDAI (Confederation of Real Estate Developers Association of India), Bangalore, the apex body for private real estate developers in India. Value Designbuild, is Bangalore-based real estate company that specializes in creating residential and commercial spaces that reflect form, functionality and finesse. We have to date developed several projects that are... read more
Similar Projects
- PT ASSIST
![Project Image Project Image]() Adarsh Palm Meadows Annexeby Adarsh DevelopersWhitefield Hope Farm Junction, BangalorePrice on request
Adarsh Palm Meadows Annexeby Adarsh DevelopersWhitefield Hope Farm Junction, BangalorePrice on request - PT ASSIST
![park-grove Elevation park-grove Elevation]() Prestige Park Groveby Prestige GroupWhitefield Hope Farm Junction, Bangalore₹ 96.70 L - ₹ 6.13 Cr
Prestige Park Groveby Prestige GroupWhitefield Hope Farm Junction, Bangalore₹ 96.70 L - ₹ 6.13 Cr - PT ASSIST
![sarang-by-sumadhura-phase-1 Elevation sarang-by-sumadhura-phase-1 Elevation]() Sarang By Sumadhura Phase 1by Sumadhura InfraconWhitefield Hope Farm Junction, Bangalore₹ 1.21 Cr - ₹ 2.75 Cr
Sarang By Sumadhura Phase 1by Sumadhura InfraconWhitefield Hope Farm Junction, Bangalore₹ 1.21 Cr - ₹ 2.75 Cr - PT ASSIST
![pursuit-of-a-radical-rhapsody-tower-8 Elevation pursuit-of-a-radical-rhapsody-tower-8 Elevation]() Total Environment Pursuit Of A Radical Rhapsody Tower 8by Total Environment Building SystemWhitefield, Bangalore₹ 3.06 Cr - ₹ 6.09 Cr
Total Environment Pursuit Of A Radical Rhapsody Tower 8by Total Environment Building SystemWhitefield, Bangalore₹ 3.06 Cr - ₹ 6.09 Cr - PT ASSIST
![miraya-rose Images for Elevation of UKN Miraya Rose miraya-rose Images for Elevation of UKN Miraya Rose]() UKN Miraya Roseby UKN PropertiesWhitefield Hope Farm Junction, BangalorePrice on request
UKN Miraya Roseby UKN PropertiesWhitefield Hope Farm Junction, BangalorePrice on request
Discuss about Value Willow Farm
comment
Disclaimer
PropTiger.com is not marketing this real estate project (“Project”) and is not acting on behalf of the developer of this Project. The Project has been displayed for information purposes only. The information displayed here is not provided by the developer and hence shall not be construed as an offer for sale or an advertisement for sale by PropTiger.com or by the developer.
The information and data published herein with respect to this Project are collected from publicly available sources. PropTiger.com does not validate or confirm the veracity of the information or guarantee its authenticity or the compliance of the Project with applicable law in particular the Real Estate (Regulation and Development) Act, 2016 (“Act”). Read Disclaimer
The information and data published herein with respect to this Project are collected from publicly available sources. PropTiger.com does not validate or confirm the veracity of the information or guarantee its authenticity or the compliance of the Project with applicable law in particular the Real Estate (Regulation and Development) Act, 2016 (“Act”). Read Disclaimer







































