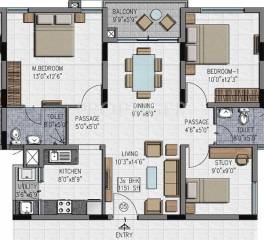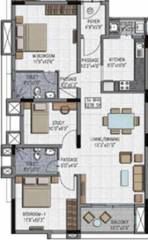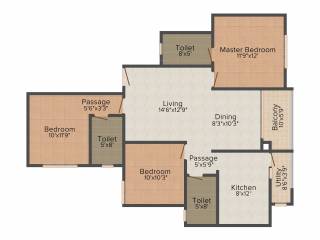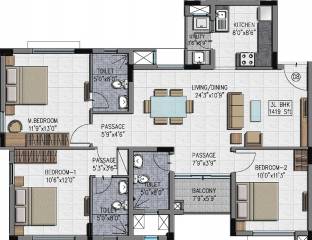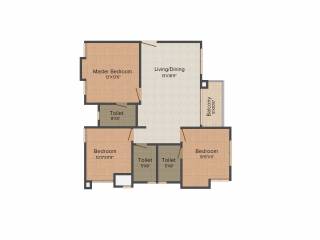
1277 sq ft 3 BHK 2T Apartment in Adroit Urban Developers District S
Price on request
- 1 BHK 606 sq ft
- 1 BHK 607 sq ft
- 1 BHK 608 sq ft
- 1 BHK 609 sq ft
- 1 BHK 622 sq ft
- 1 BHK 624 sq ft
- 1 BHK 626 sq ft
- 1 BHK 629 sq ft
- 2 BHK 922 sq ft
- 2 BHK 945 sq ft
- 2 BHK 946 sq ft
- 2 BHK 948 sq ft
- 2 BHK 961 sq ft
- 2 BHK 964 sq ft
- 2 BHK 978 sq ft
- 2 BHK 979 sq ft
- 2 BHK 982 sq ft
- 2 BHK 984 sq ft
- 2 BHK 985 sq ft
- 2 BHK 987 sq ft
- 2 BHK 1058 sq ft
- 3 BHK 1151 sq ft
- 2 BHK 1215 sq ft
- 2 BHK 1224 sq ft
- 2 BHK 1254 sq ft
- 2 BHK 1262 sq ft
- 2 BHK 1270 sq ft
- 3 BHK 1277 sq ft
- 3 BHK 1278 sq ft
- 3 BHK 1399 sq ft
- 3 BHK 1409 sq ft
- 3 BHK 1410 sq ft
- 3 BHK 1419 sq ft
- 3 BHK 1436 sq ft
- 3 BHK 1442 sq ft
- 3 BHK 1482 sq ft
Project Location
Thalambur, Chennai
Basic Details
Amenities31
Specifications
Property Specifications
- CompletedStatus
- Oct'17Possession Start Date
- 1277 sq ftSize
- 5 AcresTotal Area
- 394Total Launched apartments
- Feb'13Launch Date
- ResaleAvailability
Salient Features
- 4 to 10 storey building in a gated community
- Excellent Ground Water
- Located in very prime location.
Adroit Urban Developers takes pride in introducing its new residential venture, District S, in Thalambur, Chennai. Built over an area of 5 acres, District S apartments ensure space, comfort and a great value for money. These apartments are available at a price ranging from 20.3 lacs to 51.1 lacs. District S is at close proximity to hospitals, educational centers, restaurants, petrol pumps, banks, train station and office complexes. District S is an apt residence for a fast-paced life. It proffer...more
Approved for Home loans from following banks
Payment Plans
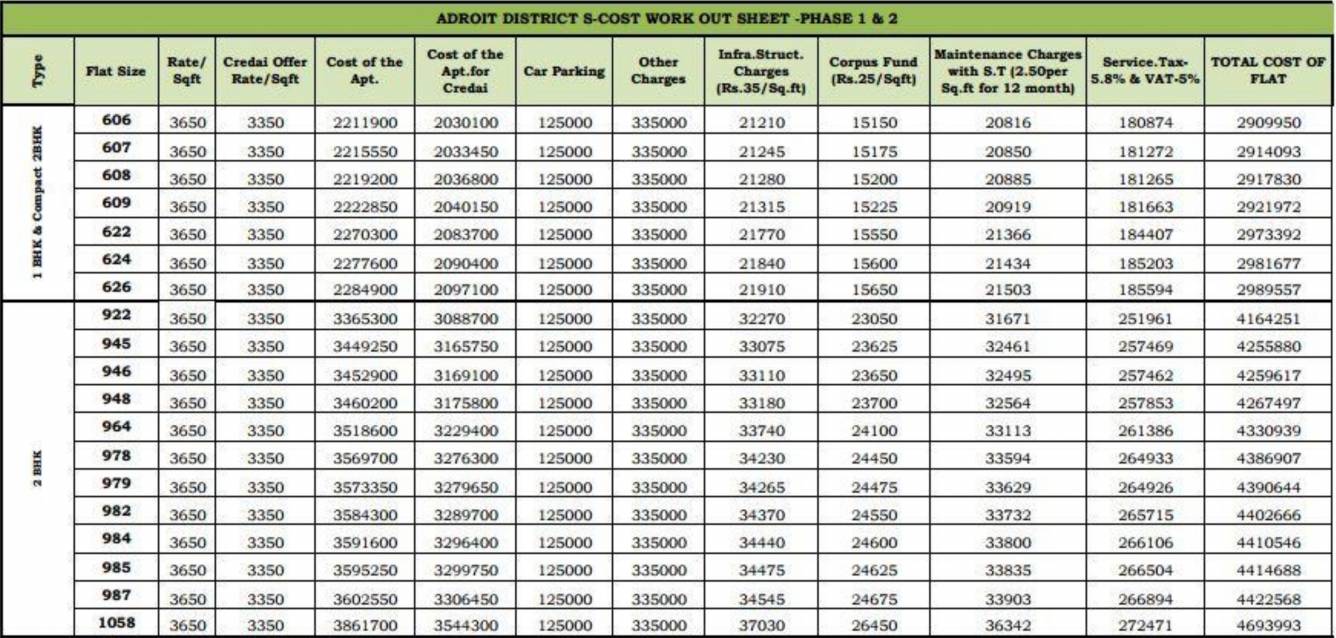
Price & Floorplan
3BHK+2T (1,277 sq ft) + Study Room
Price On Request

2D
- 2 Bathrooms
- 1 Balcony
- 3 Bedrooms
Report Error
Gallery
Adroit District SElevation
Adroit District SVideos
Adroit District SAmenities
Adroit District SFloor Plans
Adroit District SNeighbourhood
Adroit District SOthers
Other properties in Adroit Urban Developers District S
- 1 BHK
- 2 BHK
- 3 BHK

Contact NRI Helpdesk on
Whatsapp(Chat Only)
Whatsapp(Chat Only)
+91-96939-69347

Contact Helpdesk on
Whatsapp(Chat Only)
Whatsapp(Chat Only)
+91-96939-69347
About Adroit Urban Developers

- 55
Years of Experience - 15
Total Projects - 1
Ongoing Projects - RERA ID
Adroit Urban a realty company was founded in the year 1972 and is one of the most-experienced and reputed names in the industry. The portfolio of Adroit Urban properties is mainly based in its headquarters Chennai and Coimbatore. Adroit Urban is also focusing on strategic expansion into other locations in South India. The company chooses to focus on residential projects and aims at creating sustainability and value returns for clients. Property by Adroit Urban is based on an innovative and forwa... read more
Similar Properties
- PT ASSIST
![Project Image Project Image]() KG 3BHK+3T (1,265 sq ft)by KG BuildersNear Sipcot IT Park, ThalamburPrice on request
KG 3BHK+3T (1,265 sq ft)by KG BuildersNear Sipcot IT Park, ThalamburPrice on request - PT ASSIST
![Project Image Project Image]() Arihant 2BHK+2T (1,120 sq ft)by Arihant Foundation And HousingThalamburPrice on request
Arihant 2BHK+2T (1,120 sq ft)by Arihant Foundation And HousingThalamburPrice on request - PT ASSIST
![Project Image Project Image]() Arihant 3BHK+3T (1,463 sq ft)by Arihant Foundation And HousingThalamburPrice on request
Arihant 3BHK+3T (1,463 sq ft)by Arihant Foundation And HousingThalamburPrice on request - PT ASSIST
![Project Image Project Image]() Jain 3BHK+3T (1,105 sq ft)by Jain Housing And ConstructionThalambur, ChennaiPrice on request
Jain 3BHK+3T (1,105 sq ft)by Jain Housing And ConstructionThalambur, ChennaiPrice on request - PT ASSIST
![Project Image Project Image]() Saradeuz 3BHK+3T (1,252 sq ft)by Saradeuz Realty ConstructionsOff Gandhi Nagar, Society Main Road, Nookampalayam Road, SiruseriPrice on request
Saradeuz 3BHK+3T (1,252 sq ft)by Saradeuz Realty ConstructionsOff Gandhi Nagar, Society Main Road, Nookampalayam Road, SiruseriPrice on request
Discuss about Adroit District S
comment
Disclaimer
PropTiger.com is not marketing this real estate project (“Project”) and is not acting on behalf of the developer of this Project. The Project has been displayed for information purposes only. The information displayed here is not provided by the developer and hence shall not be construed as an offer for sale or an advertisement for sale by PropTiger.com or by the developer.
The information and data published herein with respect to this Project are collected from publicly available sources. PropTiger.com does not validate or confirm the veracity of the information or guarantee its authenticity or the compliance of the Project with applicable law in particular the Real Estate (Regulation and Development) Act, 2016 (“Act”). Read Disclaimer
The information and data published herein with respect to this Project are collected from publicly available sources. PropTiger.com does not validate or confirm the veracity of the information or guarantee its authenticity or the compliance of the Project with applicable law in particular the Real Estate (Regulation and Development) Act, 2016 (“Act”). Read Disclaimer





