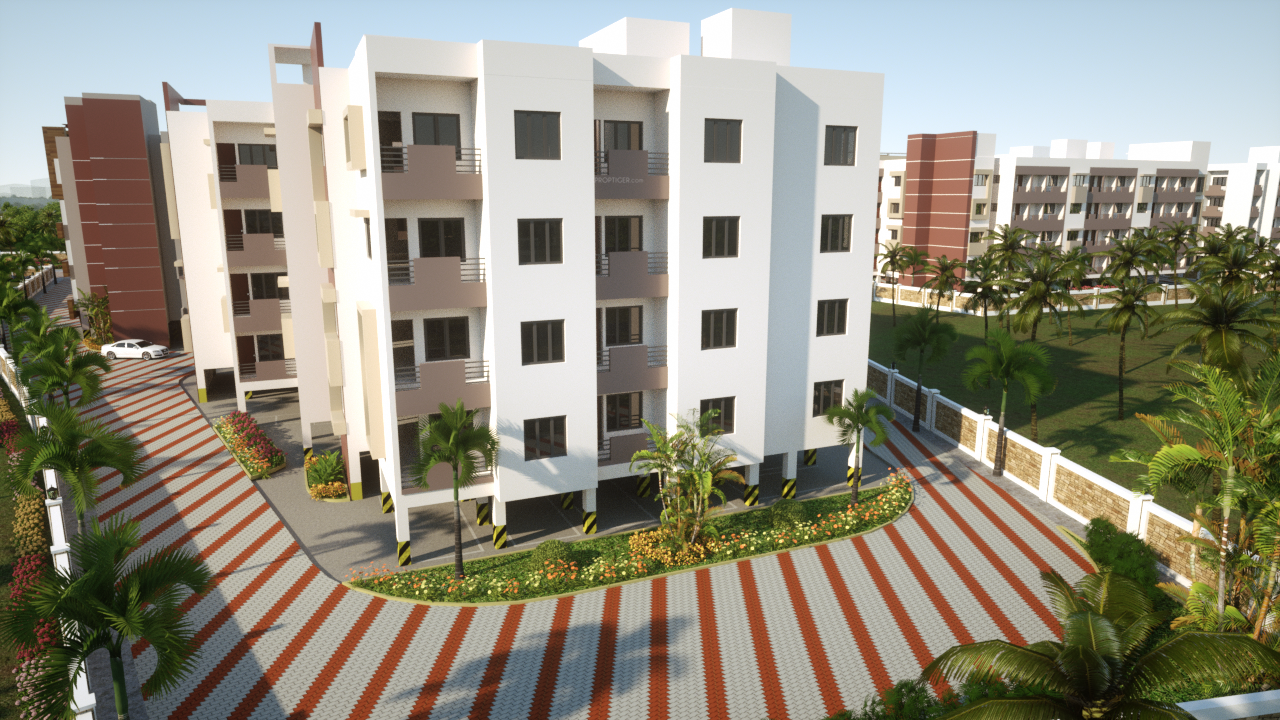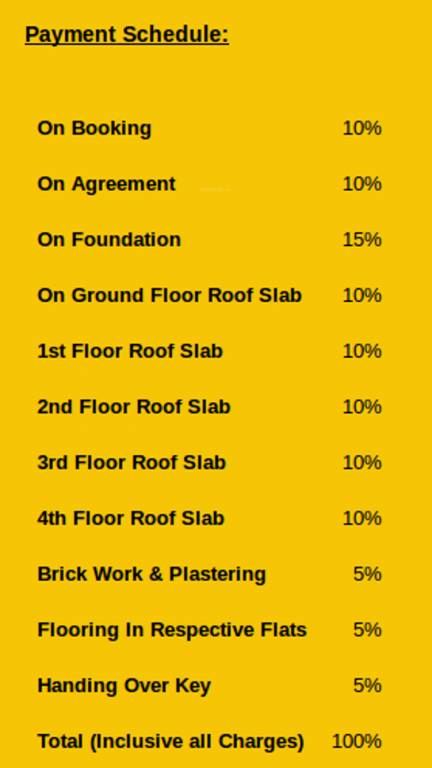
21 Photos
PROJECT RERA ID : TN/01/Building/0192/2017
982 sq ft 2 BHK 2T Apartment in Advaita Homes Blossom
Price on request
- 1 BHK 603 sq ft
- 1 BHK 605 sq ft
- 1 BHK 614 sq ft
- 1 BHK 617 sq ft
- 1 BHK 620 sq ft
- 1 BHK 623 sq ft
- 1 BHK 624 sq ft
- 1 BHK 627 sq ft
- 1 BHK 630 sq ft
- 1 BHK 631 sq ft
- 1 BHK 632 sq ft
- 1 BHK 633 sq ft
- 1 BHK 634 sq ft
- 1 BHK 635 sq ft
- 1 BHK 636 sq ft
- 1 BHK 637 sq ft
- 1 BHK 638 sq ft
- 1 BHK 639 sq ft
- 1 BHK 643 sq ft
- 1 BHK 649 sq ft
- 1 BHK 658 sq ft
- 1 BHK 696 sq ft
- 1 BHK 714 sq ft
- 1 BHK 719 sq ft
- 1 BHK 729 sq ft
- 1 BHK 738 sq ft
- 1 BHK 753 sq ft
- 1 BHK 762 sq ft
- 1 BHK 774 sq ft
- 1 BHK 777 sq ft
- 1 BHK 779 sq ft
- 1 BHK 780 sq ft
- 1 BHK 782 sq ft
- 2 BHK 797 sq ft
- 1 BHK 808 sq ft
- 2 BHK 811 sq ft
- 1 BHK 811 sq ft
- 2 BHK 885 sq ft
- 2 BHK 916 sq ft
- 2 BHK 942 sq ft
- 2 BHK 944 sq ft
- 2 BHK 948 sq ft
- 2 BHK 951 sq ft
- 2 BHK 957 sq ft
- 2 BHK 961 sq ft
- 2 BHK 965 sq ft
- 2 BHK 967 sq ft
- 2 BHK 971 sq ft
- 2 BHK 972 sq ft
- 2 BHK 974 sq ft
- 2 BHK 975 sq ft
- 2 BHK 978 sq ft
- 2 BHK 980 sq ft
- 2 BHK 982 sq ft
- 2 BHK 986 sq ft
- 2 BHK 987 sq ft
- 2 BHK 988 sq ft
- 2 BHK 990 sq ft
- 2 BHK 992 sq ft
- 2 BHK 995 sq ft
- 2 BHK 997 sq ft
- 2 BHK 998 sq ft
- 2 BHK 999 sq ft
- 2 BHK 1000 sq ft
- 2 BHK 1002 sq ft
- 2 BHK 1007 sq ft
- 2 BHK 1009 sq ft
- 2 BHK 1010 sq ft
- 2 BHK 1013 sq ft
- 2 BHK 1015 sq ft
- 2 BHK 1019 sq ft
- 2 BHK 1022 sq ft
- 2 BHK 1026 sq ft
- 2 BHK 1027 sq ft
- 2 BHK 1028 sq ft
- 2 BHK 1043 sq ft
- 2 BHK 1047 sq ft
- 2 BHK 1049 sq ft
- 2 BHK 1053 sq ft
- 2 BHK 1056 sq ft
- 2 BHK 1068 sq ft
- 2 BHK 1079 sq ft
- 2 BHK 1081 sq ft
- 2 BHK 1093 sq ft
- 2 BHK 1094 sq ft
- 2 BHK 1095 sq ft
- 2 BHK 1096 sq ft
- 2 BHK 1114 sq ft
- 2 BHK 1121 sq ft
- 2 BHK 1124 sq ft
- 3 BHK 1222 sq ft
- 3 BHK 1238 sq ft
- 2 BHK 1241 sq ft
- 2 BHK 1243 sq ft
- 3 BHK 1251 sq ft
- 3 BHK 1280 sq ft
- 3 BHK 1327 sq ft
- 3 BHK 1353 sq ft
- 3 BHK 1361 sq ft
- 3 BHK 1402 sq ft
Project Location
Kelambakkam, Chennai
Basic Details
Amenities42
Specifications
Property Specifications
- CompletedStatus
- Nov'18Possession Start Date
- 982 sq ftSize
- 4 AcresTotal Area
- 188Total Launched apartments
- Jan'16Launch Date
- ResaleAvailability
Salient Features
- 60% Open Space to Ensure Fresh Air
- Providing 360 Landscaping is available.
- Centrally located with ready access to all the city conveniences
- Rooftop Vegetable Garden is available
- Availability of Sweet Drinking Ground Water
A premium housing project launched by Advaita Homes, Blossom in Kelambakkam, Chennai is offering Apartment starting at Rs 17.48 lacs. It offers 1, 2, 3 BHK Apartment in OMR. The project is Under Construction project and possession in Dec 17. Among the many luxurious amenities that the project boasts are Gymnasium, Vaastu Compliant, Solar powered Common Lights, 24 X 7 Security, Power Backup etc. The Apartment are available from 603 sqft to 1402 sqft at an attractive price points starting at @Rs 2...more
Payment Plans

Price & Floorplan
2BHK+2T (982 sq ft)
Price On Request

- 2 Bathrooms
- 2 Bedrooms
Report Error
Gallery
Advaita BlossomElevation
Advaita BlossomVideos
Advaita BlossomAmenities
Advaita BlossomFloor Plans
Advaita BlossomNeighbourhood
Advaita BlossomOthers
Other properties in Advaita Homes Blossom
- 1 BHK
- 2 BHK
- 3 BHK

Contact NRI Helpdesk on
Whatsapp(Chat Only)
Whatsapp(Chat Only)
+91-96939-69347

Contact Helpdesk on
Whatsapp(Chat Only)
Whatsapp(Chat Only)
+91-96939-69347
About Advaita Homes

- 5
Total Projects - 0
Ongoing Projects - RERA ID
Advaita Homes is a leading real estate developer in Chennai which is engaged in the development of quality, time-honored and affordable residential projects. The company has been in the real estate business since 2003 and is guided by the principles of quality, affordability and timely completion. It is backed by a talented team of professionals who are fully engrossed to ensure that the company maintains the highest levels of quality in all its projects. The company vouches for high quality and... read more
Similar Properties
- PT ASSIST
![Project Image Project Image]() Sri 2BHK+2T (990 sq ft)by Sri SreenivasaBeside Kalipathur Bus Stop, OMR Road, NavallurPrice on request
Sri 2BHK+2T (990 sq ft)by Sri SreenivasaBeside Kalipathur Bus Stop, OMR Road, NavallurPrice on request - PT ASSIST
![Project Image Project Image]() Shantiniketan 3BHK+3T (997 sq ft)by ShantiniketanOld Mahabalipuram Road, Near By Vandalur KelambakkamPrice on request
Shantiniketan 3BHK+3T (997 sq ft)by ShantiniketanOld Mahabalipuram Road, Near By Vandalur KelambakkamPrice on request - PT ASSIST
![Project Image Project Image]() Shri Prithiyangira 2BHK+2T (950 sq ft)by Shri PrithiyangiraKrishna Nagar off Vandalur-Kelambakkam Road, Kelambakkam, ChennaiPrice on request
Shri Prithiyangira 2BHK+2T (950 sq ft)by Shri PrithiyangiraKrishna Nagar off Vandalur-Kelambakkam Road, Kelambakkam, ChennaiPrice on request - PT ASSIST
![Project Image Project Image]() Incor PBEL City 1BHK+1T (1,003 sq ft)by Incor PBEL City1/212, Thaiyur B Village, Old Mahabalipuram Rd, KelambakkamPrice on request
Incor PBEL City 1BHK+1T (1,003 sq ft)by Incor PBEL City1/212, Thaiyur B Village, Old Mahabalipuram Rd, KelambakkamPrice on request - PT ASSIST
![Project Image Project Image]() Incor PBEL City 2BHK+2T (1,033 sq ft)by Incor PBEL City1/212, Thaiyur B Village, Old Mahabalipuram Rd, KelambakkamPrice on request
Incor PBEL City 2BHK+2T (1,033 sq ft)by Incor PBEL City1/212, Thaiyur B Village, Old Mahabalipuram Rd, KelambakkamPrice on request
Discuss about Advaita Blossom
comment
Disclaimer
PropTiger.com is not marketing this real estate project (“Project”) and is not acting on behalf of the developer of this Project. The Project has been displayed for information purposes only. The information displayed here is not provided by the developer and hence shall not be construed as an offer for sale or an advertisement for sale by PropTiger.com or by the developer.
The information and data published herein with respect to this Project are collected from publicly available sources. PropTiger.com does not validate or confirm the veracity of the information or guarantee its authenticity or the compliance of the Project with applicable law in particular the Real Estate (Regulation and Development) Act, 2016 (“Act”). Read Disclaimer
The information and data published herein with respect to this Project are collected from publicly available sources. PropTiger.com does not validate or confirm the veracity of the information or guarantee its authenticity or the compliance of the Project with applicable law in particular the Real Estate (Regulation and Development) Act, 2016 (“Act”). Read Disclaimer

































