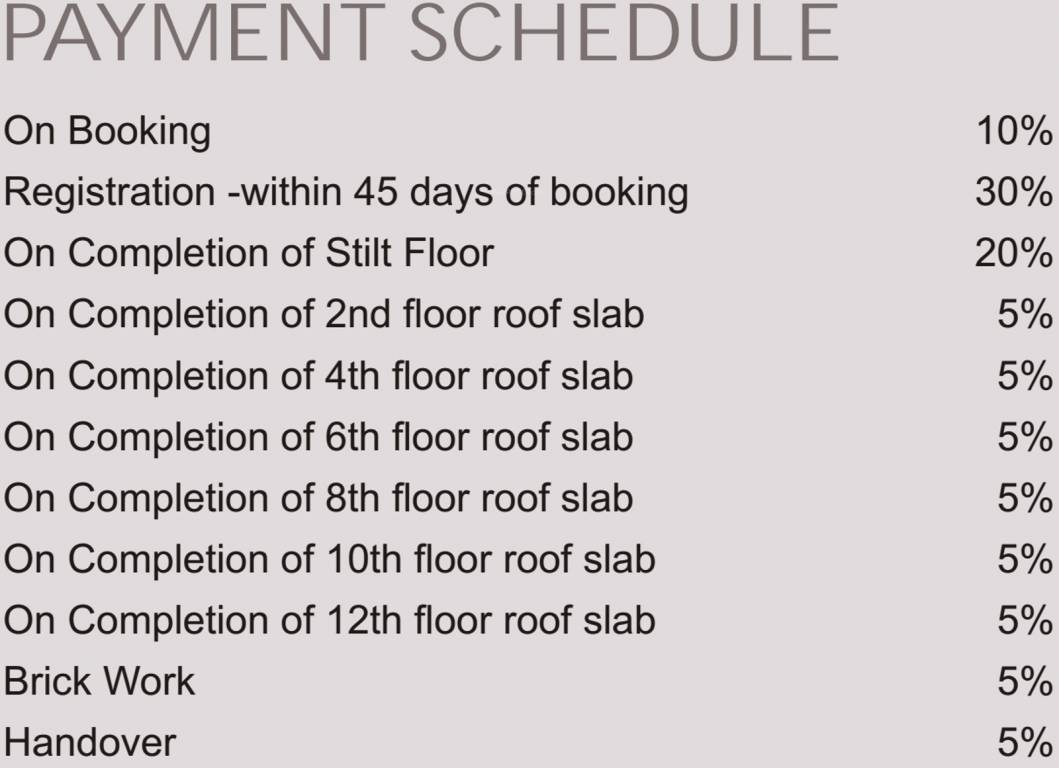
20 Photos
PROJECT RERA ID : TN/01/Building/0153/2017
707 sq ft 2 BHK 2T Apartment in Agni Estates Pelican Heightsby Agni Estates
Price on request
- 2 BHK 636 sq ft
- 2 BHK 640 sq ft
- 2 BHK 700 sq ft
- 2 BHK 707 sq ft
- 2 BHK 708 sq ft
- 3 BHK 798 sq ft
- 3 BHK 837 sq ft
- 3 BHK 942 sq ft
- 3 BHK 957 sq ft
- 3 BHK 960 sq ft
- 2 BHK 980 sq ft
- 2 BHK 985 sq ft
- 2 BHK 1006 sq ft
- 2 BHK 1040 sq ft
- 2 BHK 1059 sq ft
- 2 BHK 1064 sq ft
- 2 BHK 1071 sq ft
- 2 BHK 1171 sq ft
- 2 BHK 1258 sq ft
- 3 BHK 1298 sq ft
- 3 BHK 1439 sq ft
- 3 BHK 1445 sq ft
- 3 BHK 1449 sq ft
- 3 BHK 1450 sq ft
- 3 BHK 1460 sq ft
Project Location
Pallavaram, Chennai
Basic Details
Amenities29
Specifications
Property Specifications
- CompletedStatus
- Nov'20Possession Start Date
- 707 sq ftSize
- 1 AcresTotal Area
- 138Total Launched apartments
- Feb'16Launch Date
- ResaleAvailability
Salient Features
- Sayee Hospitals is conveniently located at a distance of 3.3 km from the site
- Pallavaram Railway Station is just 3.2 km away
- Multiple shopping centers within a distance of 5 km- Donbosco School (2.6 km) and Sri Chaitanya Techno School Pallavaram 2 (1.4 km)
- Chennai Shopping Mall is 4.6 km away
- Provides exclusive amenities, including an indoor games room, pergola, basketball court and children's play area
There is an availability of magnificent apartments in the Pallavaram region of Chennai. These apartments are the project of the Agni Estates Pelican Heights organisation and they are all set for moving in. All the necessities like restaurant, play school, bus station, train station, hospital, bank, ATM, petrol pump all these are available in the neighbourhood. The other different amenities provided by the project is a well maintained system for car parking facility which is provided to each and ...more
Approved for Home loans from following banks
![HDFC (5244) HDFC (5244)]()
![Axis Bank Axis Bank]()
![PNB Housing PNB Housing]()
![Indiabulls Indiabulls]()
![Citibank Citibank]()
![DHFL DHFL]()
![L&T Housing (DSA_LOSOT) L&T Housing (DSA_LOSOT)]()
![IIFL IIFL]()
- + 3 more banksshow less
Payment Plans

Price & Floorplan
2BHK+2T (707 sq ft)
Price On Request

- 2 Bathrooms
- 2 Bedrooms
Report Error
Gallery
Agni Pelican HeightsElevation
Agni Pelican HeightsVideos
Agni Pelican HeightsAmenities
Agni Pelican HeightsFloor Plans
Agni Pelican HeightsNeighbourhood
Agni Pelican HeightsOthers
Other properties in Agni Estates Pelican Heights
- 2 BHK
- 3 BHK

Contact NRI Helpdesk on
Whatsapp(Chat Only)
Whatsapp(Chat Only)
+91-96939-69347

Contact Helpdesk on
Whatsapp(Chat Only)
Whatsapp(Chat Only)
+91-96939-69347
About Agni Estates

- 33
Years of Experience - 23
Total Projects - 0
Ongoing Projects - RERA ID
An OverviewAgni Estate is a renowned real estate development company based in Chennai. Established in 1993, the portfolio of the company includes both residential and commercial real estate. The residential segment of the company includes apartments, independent and semi-independent houses. Unique Selling PointWith an experience of more than two decades, the company has made its name in the market by timely and successful delivery of many projects. The company focuses on customer satisfaction an... read more
Similar Properties
- PT ASSIST
![Project Image Project Image]() Jain 2BHK+2T (702 sq ft)by Jain Housing And ConstructionPV Vaidyalingam Road, PallavaramPrice on request
Jain 2BHK+2T (702 sq ft)by Jain Housing And ConstructionPV Vaidyalingam Road, PallavaramPrice on request - PT ASSIST
![Project Image Project Image]() CC Builders 2BHK+2T (788 sq ft)by CC BuildersPammal, ChennaiPrice on request
CC Builders 2BHK+2T (788 sq ft)by CC BuildersPammal, ChennaiPrice on request - PT ASSIST
![Project Image Project Image]() RB 1BHK+1T (649 sq ft)by RB FoundationsChrompet-Nanmangalam, IVth Street, NanmangalamPrice on request
RB 1BHK+1T (649 sq ft)by RB FoundationsChrompet-Nanmangalam, IVth Street, NanmangalamPrice on request - PT ASSIST
![Project Image Project Image]() Pace 2BHK+2Tby Pace BuildersChromepet, ChennaiPrice on request
Pace 2BHK+2Tby Pace BuildersChromepet, ChennaiPrice on request - PT ASSIST
![Project Image Project Image]() Pace 3BHK+3Tby Pace BuildersChromepet, ChennaiPrice on request
Pace 3BHK+3Tby Pace BuildersChromepet, ChennaiPrice on request
Discuss about Agni Pelican Heights
comment
Disclaimer
PropTiger.com is not marketing this real estate project (“Project”) and is not acting on behalf of the developer of this Project. The Project has been displayed for information purposes only. The information displayed here is not provided by the developer and hence shall not be construed as an offer for sale or an advertisement for sale by PropTiger.com or by the developer.
The information and data published herein with respect to this Project are collected from publicly available sources. PropTiger.com does not validate or confirm the veracity of the information or guarantee its authenticity or the compliance of the Project with applicable law in particular the Real Estate (Regulation and Development) Act, 2016 (“Act”). Read Disclaimer
The information and data published herein with respect to this Project are collected from publicly available sources. PropTiger.com does not validate or confirm the veracity of the information or guarantee its authenticity or the compliance of the Project with applicable law in particular the Real Estate (Regulation and Development) Act, 2016 (“Act”). Read Disclaimer














































