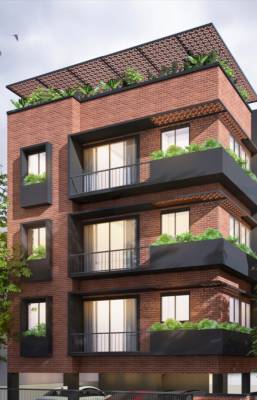
PROJECT RERA ID : RERA Not Applicable
Domestic Serene
Price on request
Builder Price
2 BHK
Apartment
1,008 - 1,093 sq ft
Builtup area
Project Location
Anna Nagar, Chennai
Overview
- Nov'23Possession Start Date
- CompletedStatus
- 6Total Launched apartments
- Sep'22Launch Date
- ResaleAvailability
More about Domestic Serene
.
Domestic Serene Floor Plans
- 2 BHK
| Area | Builder Price |
|---|---|
1008 sq ft (2BHK+2T) | - |
1093 sq ft (2BHK+2T) | - |
Report Error
Our Picks
- PriceConfigurationPossession
- Current Project
![serene Elevation Elevation]() Domestic Sereneby Domestic HomesAnna Nagar, ChennaiData Not Available2 BHK Apartment1,008 - 1,093 sq ftNov '23
Domestic Sereneby Domestic HomesAnna Nagar, ChennaiData Not Available2 BHK Apartment1,008 - 1,093 sq ftNov '23 - Recommended
![emerald-luxor Elevation Elevation]() Emerald Luxorby TVS EmeraldAnna Nagar, Chennai₹ 2.95 Cr - ₹ 7.06 Cr3,4 BHK Apartment1,842 - 3,379 sq ftJul '28
Emerald Luxorby TVS EmeraldAnna Nagar, Chennai₹ 2.95 Cr - ₹ 7.06 Cr3,4 BHK Apartment1,842 - 3,379 sq ftJul '28 - Recommended
![palacio-court Elevation Elevation]() Palacio Courtby Altis PropertiesNungambakkam, Chennai₹ 2.95 Cr - ₹ 7.06 Cr3,4,5 BHK Apartment2,850 - 6,700 sq ftNov '24
Palacio Courtby Altis PropertiesNungambakkam, Chennai₹ 2.95 Cr - ₹ 7.06 Cr3,4,5 BHK Apartment2,850 - 6,700 sq ftNov '24
Domestic Serene Amenities
- Closed Car Parking
- CCTV
- Full Power Backup
- Lift(s)
- Piped Gas Connection
- Terrace Garden
Domestic Serene Specifications
Others
Points:
Hall
Wiring:
Concealed Copper Electric Wiring with Essential Points
Windows:
Branded UPVC windows
Switches:
Modular electrical switches
Frame Structure:
Earthquake resistant RCC framed structure
Walls
Interior:
Gypsum Finish
Gallery
Domestic SereneElevation
Domestic SereneFloor Plans

Contact NRI Helpdesk on
Whatsapp(Chat Only)
Whatsapp(Chat Only)
+91-96939-69347

Contact Helpdesk on
Whatsapp(Chat Only)
Whatsapp(Chat Only)
+91-96939-69347
About Domestic Homes

- 18
Total Projects - 9
Ongoing Projects - RERA ID
Similar Projects
- PT ASSIST
![emerald-luxor Elevation emerald-luxor Elevation]() TVS Emerald Luxorby TVS EmeraldAnna Nagar, Chennai₹ 2.95 Cr - ₹ 7.06 Cr
TVS Emerald Luxorby TVS EmeraldAnna Nagar, Chennai₹ 2.95 Cr - ₹ 7.06 Cr - PT ASSIST
![palacio-court Elevation palacio-court Elevation]() Altis Palacio Courtby Altis PropertiesNungambakkam, ChennaiPrice on request
Altis Palacio Courtby Altis PropertiesNungambakkam, ChennaiPrice on request - PT ASSIST
![melange Elevation melange Elevation]() Arihant Melangeby Arihant Foundation And HousingSaligramam, Chennai₹ 1.71 Cr - ₹ 4.14 Cr
Arihant Melangeby Arihant Foundation And HousingSaligramam, Chennai₹ 1.71 Cr - ₹ 4.14 Cr - PT ASSIST
![Images for Elevation of Vinoth Venera Images for Elevation of Vinoth Venera]() Vinoth Veneraby VinothKoyambedu, ChennaiPrice on request
Vinoth Veneraby VinothKoyambedu, ChennaiPrice on request - PT ASSIST
![zirve Elevation zirve Elevation]() Krishna Zirveby Krishna ConstructionsSaligramam, Chennai₹ 2.09 Cr - ₹ 2.09 Cr
Krishna Zirveby Krishna ConstructionsSaligramam, Chennai₹ 2.09 Cr - ₹ 2.09 Cr
Discuss about Domestic Serene
comment
Disclaimer
PropTiger.com is not marketing this real estate project (“Project”) and is not acting on behalf of the developer of this Project. The Project has been displayed for information purposes only. The information displayed here is not provided by the developer and hence shall not be construed as an offer for sale or an advertisement for sale by PropTiger.com or by the developer.
The information and data published herein with respect to this Project are collected from publicly available sources. PropTiger.com does not validate or confirm the veracity of the information or guarantee its authenticity or the compliance of the Project with applicable law in particular the Real Estate (Regulation and Development) Act, 2016 (“Act”). Read Disclaimer
The information and data published herein with respect to this Project are collected from publicly available sources. PropTiger.com does not validate or confirm the veracity of the information or guarantee its authenticity or the compliance of the Project with applicable law in particular the Real Estate (Regulation and Development) Act, 2016 (“Act”). Read Disclaimer















