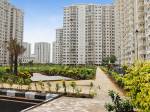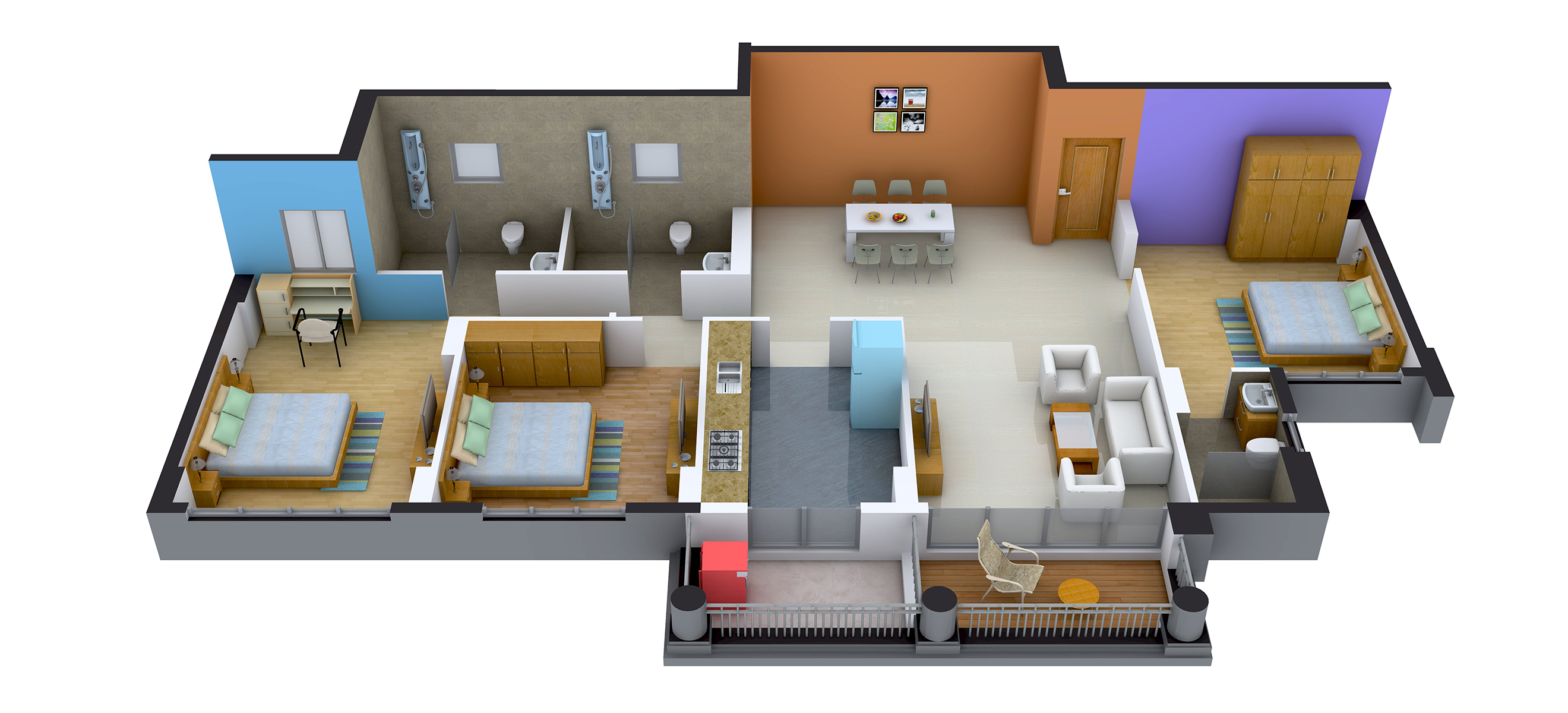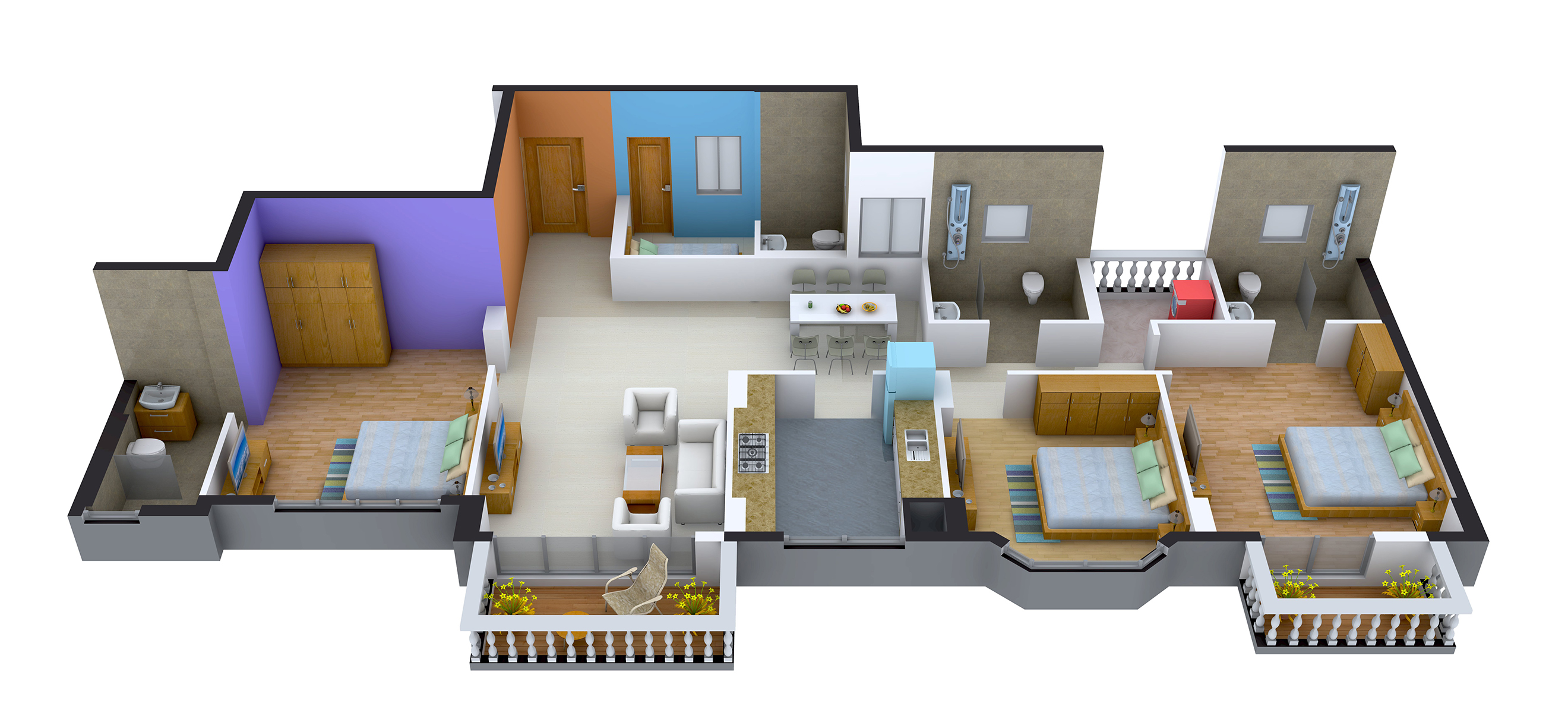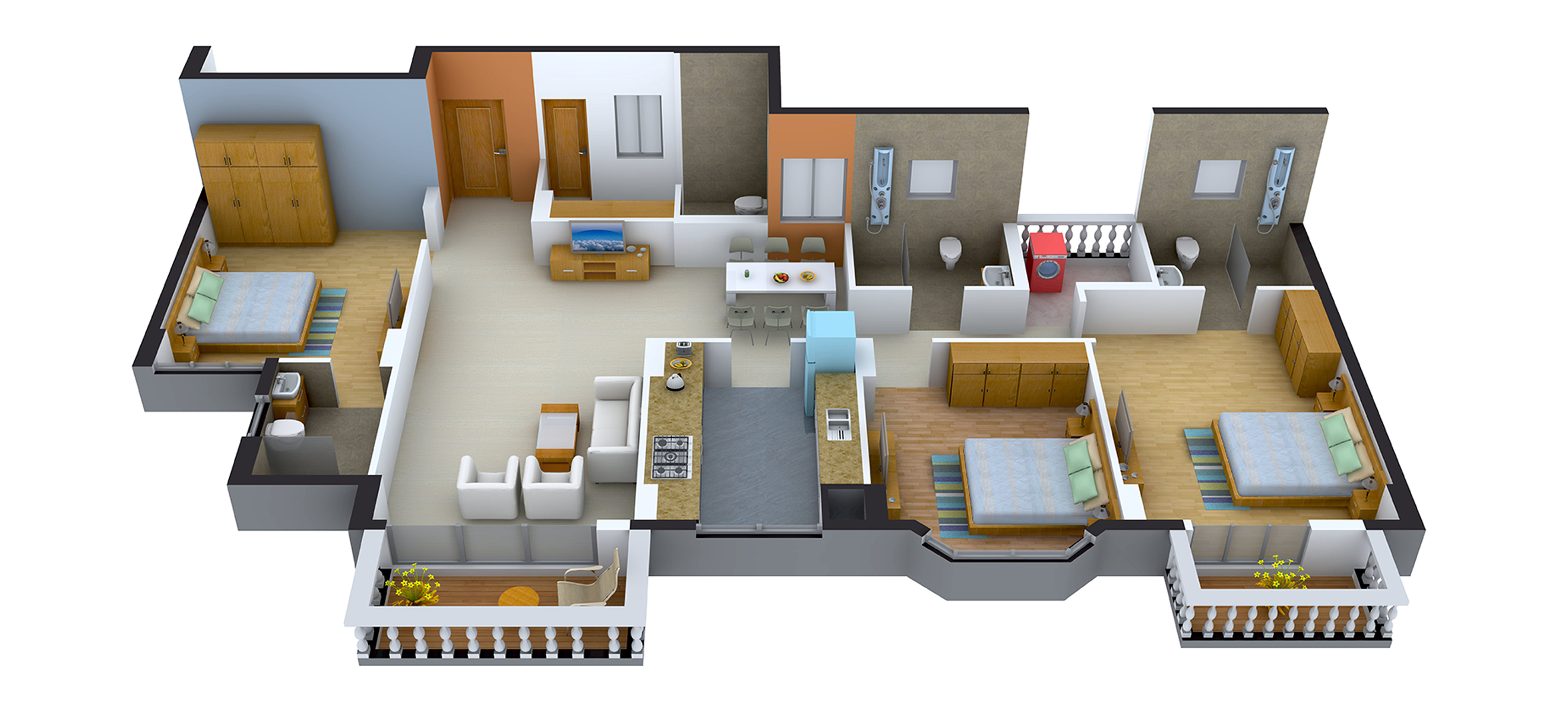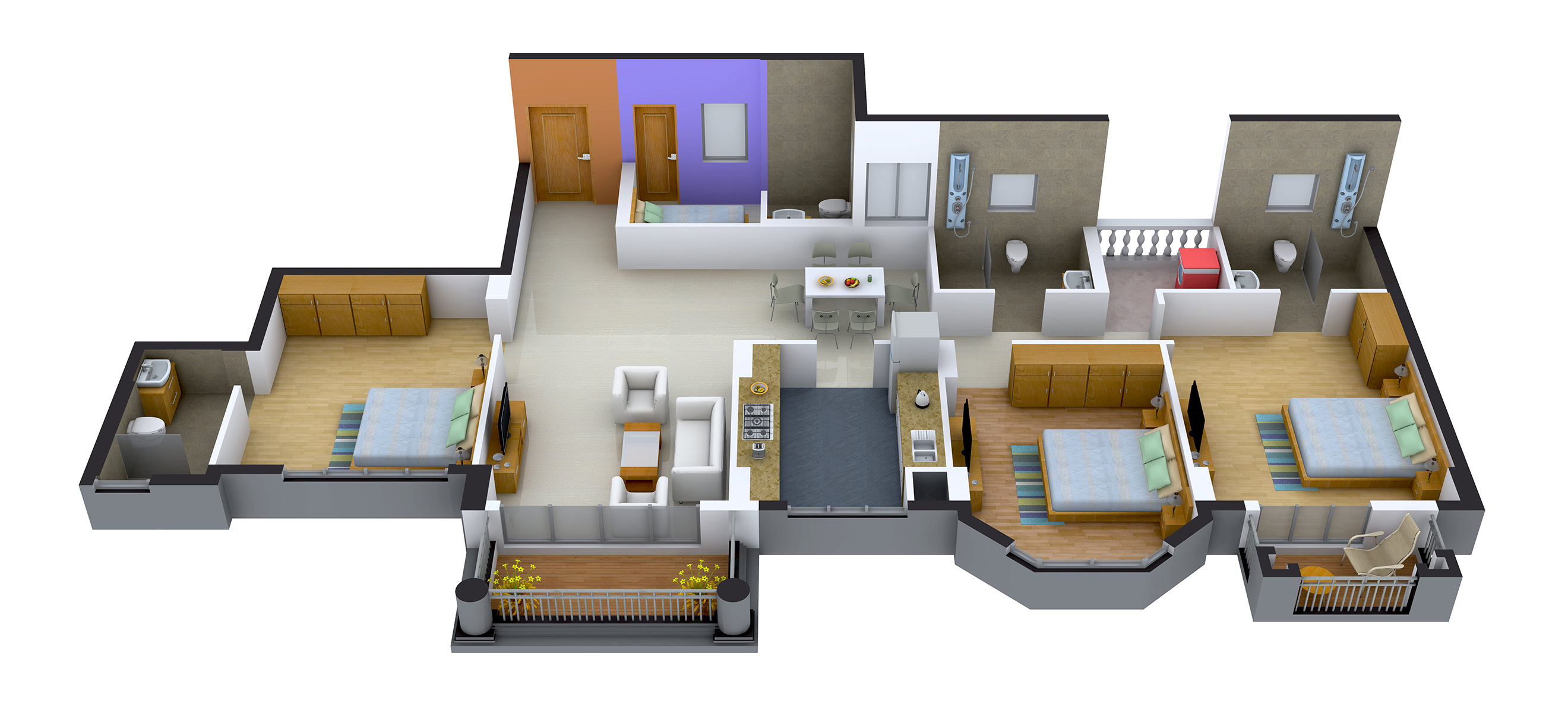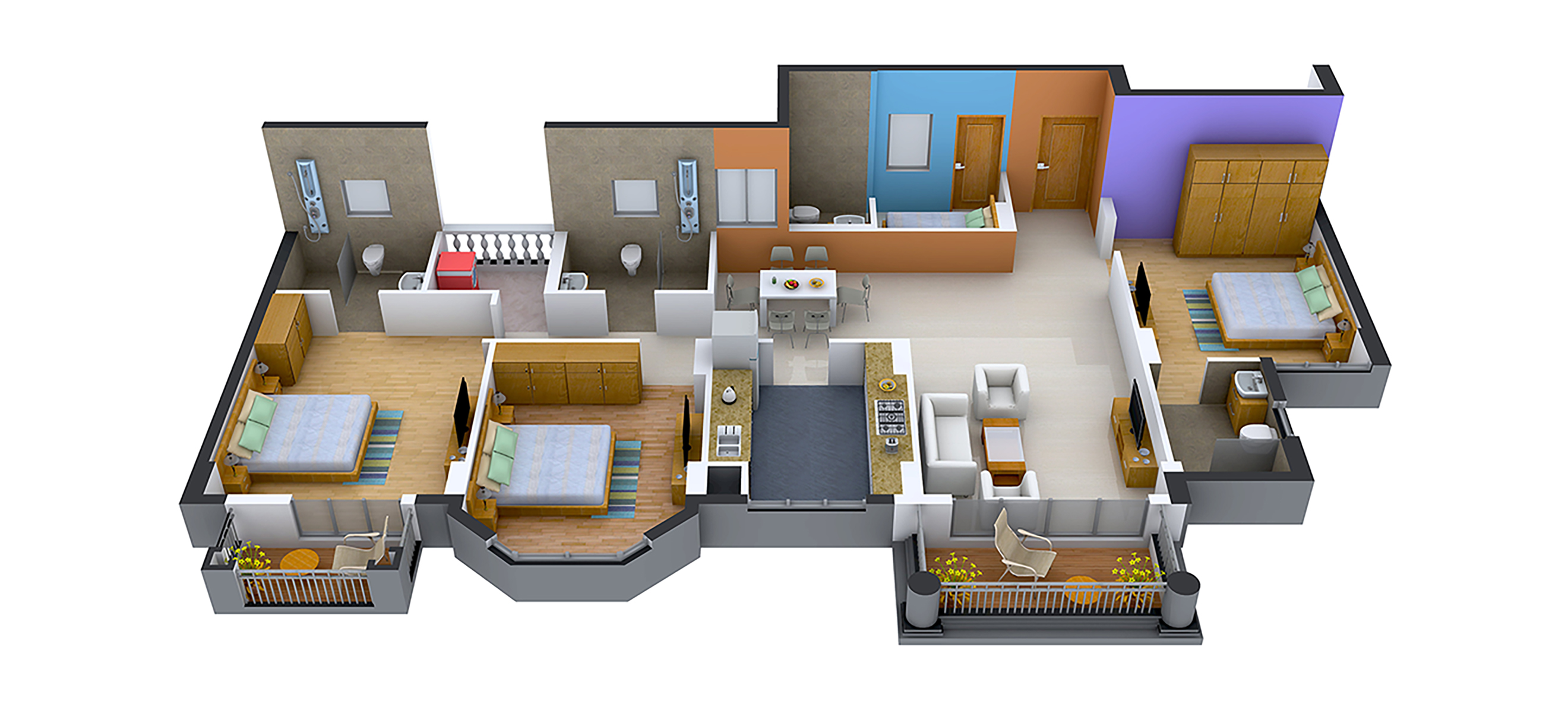
33 Photos
PROJECT RERA ID : Rera Not Applicable
2079 sq ft 3 BHK 4T Apartment in DLF Gardencityby DLF
₹ 1.00 Cr
See inclusions
- 2 BHK 1170 sq ft₹ 56.28 L
- 2 BHK 1179 sq ft₹ 56.71 L
- 2 BHK 1181 sq ft₹ 56.81 L
- 2 BHK 1189 sq ft₹ 57.19 L
- 2 BHK 1197 sq ft₹ 57.58 L
- 2 BHK 1212 sq ft₹ 58.30 L
- 2 BHK 1221 sq ft₹ 58.73 L
- 2 BHK 1229 sq ft₹ 59.11 L
- 2 BHK 1239 sq ft₹ 59.60 L
- 2 BHK 1264 sq ft₹ 60.80 L
- 3 BHK 1505 sq ft₹ 72.39 L
- 3 BHK 1516 sq ft₹ 72.92 L
- 3 BHK 1559 sq ft₹ 74.99 L
- 3 BHK 1811 sq ft₹ 87.11 L
- 3 BHK 1825 sq ft₹ 87.78 L
- 3 BHK 1832 sq ft₹ 88.12 L
- 3 BHK 1871 sq ft₹ 90.00 L
- 3 BHK 1885 sq ft₹ 90.67 L
- 3 BHK 1938 sq ft₹ 93.22 L
- 3 BHK 1940 sq ft₹ 93.31 L
- 3 BHK 1963 sq ft₹ 94.42 L
- 3 BHK 1986 sq ft₹ 95.53 L
- 3 BHK 2064 sq ft₹ 99.28 L
- 3 BHK 2079 sq ft₹ 1.00 Cr
- 3 BHK 2097 sq ft₹ 1.01 Cr
- 3 BHK 2113 sq ft₹ 1.02 Cr
Project Location
Thalambur, Chennai
Basic Details
Amenities40
Specifications
Property Specifications
- CompletedStatus
- Jan'14Possession Start Date
- 2079 sq ftSize
- 54 AcresTotal Area
- 1727Total Launched apartments
- Jun'08Launch Date
- New and ResaleAvailability
Salient Features
- Amenities include a Clubhouse, Coffee Lounge & Restaurants, Cafeteria/Food Court, and Cycling & Jogging Track
- Chemmenchery Arch Bus Station at 1.2 km
- Schools within a 5 km radius are ORCHIDS The International School, PSBB Millennium School, St.Pauls Matriculation School, and BVM Global School
- St Joseph's College Of Engineering at 4.6 km and Sathyabama Institute of Science and Technology at 3.4 km distance
- 3 open side properties with lush greenery
The DLF Garden City construction group is offering prosperous complex with the availability of apartments of 2 and 3 BHK. The project is ready in Shollinganallur region which is situated in Chennai. The basic necessities like bank, ATM, hospital, school, restaurant, bus station, train station, petrol pump are found in the neighbourhood and the complex offers other facilities like gym, intercom facilities, 24 hours power back up, a club house, a play ground for the children and a 24 hours securit...more
Approved for Home loans from following banks
Payment Plans
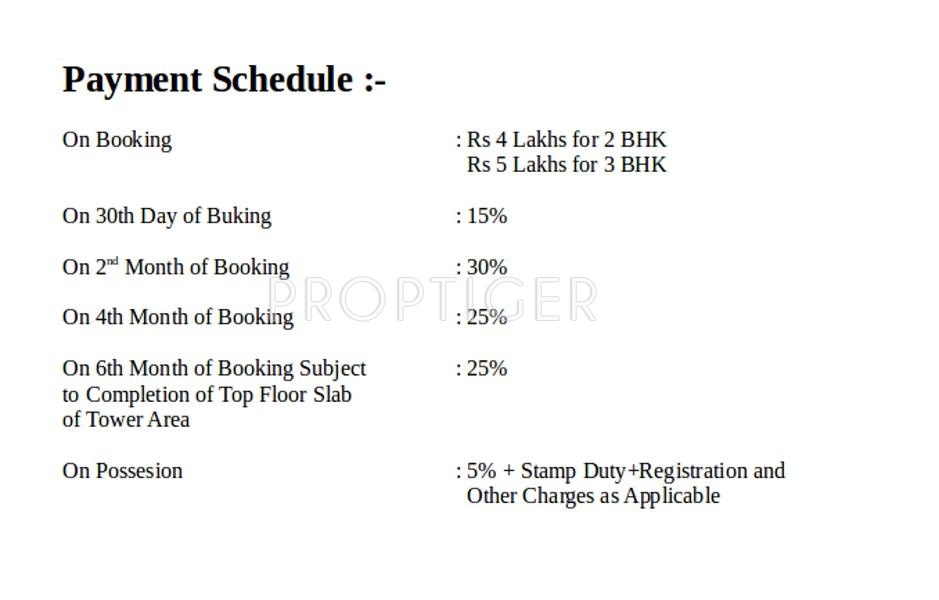
Price & Floorplan
3BHK+4T (2,079 sq ft) + Study Room
₹ 1.00 Cr
See Price Inclusions

2D |
- 4 Bathrooms
- 2 Balconies
- 3 Bedrooms
Report Error
Gallery
DLF GardencityElevation
DLF GardencityAmenities
DLF GardencityFloor Plans
DLF GardencityNeighbourhood
DLF GardencityOthers
Other properties in DLF Gardencity
- 2 BHK
- 3 BHK

Contact NRI Helpdesk on
Whatsapp(Chat Only)
Whatsapp(Chat Only)
+91-96939-69347

Contact Helpdesk on
Whatsapp(Chat Only)
Whatsapp(Chat Only)
+91-96939-69347
About DLF

- 80
Years of Experience - 118
Total Projects - 18
Ongoing Projects - RERA ID
In business since 1946, DLF is one of the most prominent commercial real estate developers in India. The company‘s primary business is the development of residential, commercial and retail properties. The operations of the company include all aspects of the real estate industry from execution, construction to even marketing of the projects. In addition to this the company is also involved in the business of power generation, maintenance services, hospitality, recreational activities and l... read more
Similar Properties
- PT ASSIST
![Project Image Project Image]() A Square 3BHK+3T (1,853 sq ft)by A Square PropertiesKamaraj Nagar, SholinganallurPrice on request
A Square 3BHK+3T (1,853 sq ft)by A Square PropertiesKamaraj Nagar, SholinganallurPrice on request - PT ASSIST
![Project Image Project Image]() KG 4BHK+4T (2,154 sq ft)by KG BuildersOpp. Sathyabama University Arch, Semmencherry , OMR, Near SholinganallurPrice on request
KG 4BHK+4T (2,154 sq ft)by KG BuildersOpp. Sathyabama University Arch, Semmencherry , OMR, Near SholinganallurPrice on request - PT ASSIST
![Project Image Project Image]() Sristi 3BHK+3T (1,800 sq ft)by Sristi BuildersPerambakkamPrice on request
Sristi 3BHK+3T (1,800 sq ft)by Sristi BuildersPerambakkamPrice on request - PT ASSIST
![Project Image Project Image]() Navins 3BHK+3T (2,032 sq ft) Study Roomby Navins HousingNo. 3/61, Pondicherry Road, Kumaran nagar, Semmencherry ChennaiPrice on request
Navins 3BHK+3T (2,032 sq ft) Study Roomby Navins HousingNo. 3/61, Pondicherry Road, Kumaran nagar, Semmencherry ChennaiPrice on request - PT ASSIST
![Project Image Project Image]() Jain 3BHK+3T (2,004 sq ft)by Jain Housing And ConstructionThalambur, ChennaiPrice on request
Jain 3BHK+3T (2,004 sq ft)by Jain Housing And ConstructionThalambur, ChennaiPrice on request
Discuss about DLF Gardencity
comment
Disclaimer
PropTiger.com is not marketing this real estate project (“Project”) and is not acting on behalf of the developer of this Project. The Project has been displayed for information purposes only. The information displayed here is not provided by the developer and hence shall not be construed as an offer for sale or an advertisement for sale by PropTiger.com or by the developer.
The information and data published herein with respect to this Project are collected from publicly available sources. PropTiger.com does not validate or confirm the veracity of the information or guarantee its authenticity or the compliance of the Project with applicable law in particular the Real Estate (Regulation and Development) Act, 2016 (“Act”). Read Disclaimer
The information and data published herein with respect to this Project are collected from publicly available sources. PropTiger.com does not validate or confirm the veracity of the information or guarantee its authenticity or the compliance of the Project with applicable law in particular the Real Estate (Regulation and Development) Act, 2016 (“Act”). Read Disclaimer

















