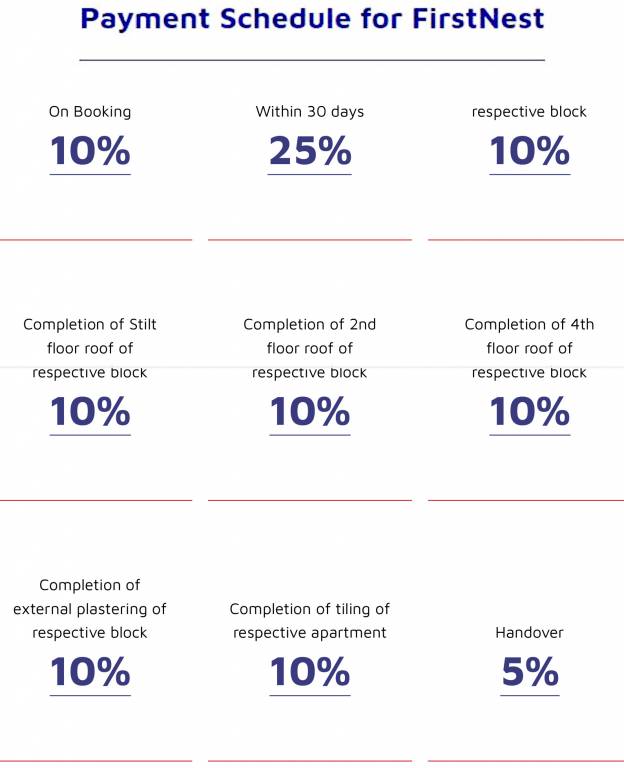
PROJECT RERA ID : TN/01/Building/0131/2017
1261 sq ft 3 BHK 2T Apartment in Doshi Housing First Nest
₹ 78.64 L
See inclusions
- 2 BHK 638 sq ft₹ 39.79 L
- 2 BHK 646 sq ft₹ 40.28 L
- 2 BHK 770 sq ft₹ 48.02 L
- 2 BHK 895 sq ft₹ 55.81 L
- 2 BHK 918 sq ft₹ 57.25 L
- 2 BHK 919 sq ft₹ 57.31 L
- 2 BHK 945 sq ft₹ 58.93 L
- 2 BHK 964 sq ft₹ 60.12 L
- 2 BHK 981 sq ft₹ 61.18 L
- 2 BHK 1025 sq ft₹ 63.92 L
- 2 BHK 1045 sq ft₹ 65.17 L
- 3 BHK 1198 sq ft₹ 74.71 L
- 3 BHK 1226 sq ft₹ 76.45 L
- 3 BHK 1237 sq ft₹ 77.14 L
- 3 BHK 1245 sq ft₹ 77.64 L
- 3 BHK 1261 sq ft₹ 78.64 L
- 3 BHK 1277 sq ft₹ 79.63 L
- 3 BHK 1294 sq ft₹ 80.69 L
- 3 BHK 1329 sq ft₹ 82.88 L
- 3 BHK 1343 sq ft₹ 83.75 L
- 3 BHK 1470 sq ft₹ 91.67 L
Project Location
Chromepet, Chennai
Basic Details
Amenities50
Specifications
Property Specifications
- CompletedStatus
- Aug'21Possession Start Date
- 1261 sq ftSize
- 2.5 AcresTotal Area
- 188Total Launched apartments
- Apr'18Launch Date
- New and ResaleAvailability
Salient Features
- Gaming room for X-Box and PlayStation lovers.
- A landscaped park with best of specifications and quality.
- Only 0.9 km from Jain Public School CBSE.
- Obtain quality healthcare from Sankara Eye Hospital which is 4.5 km.
- 5 km away from Ramana Childrens Hospital.
Doshi Firstnest in Chromepet, Chennai South is a ready-to-move housing society. It offers apartments and independent floors in varied budget range. These units are a perfect combination of comfort and style, specifically designed to suit your requirements and conveniences. This housing society is now ready to be called home as families have started moving in. Check out some of the features of Doshi Firstnest housing society:
Approved for Home loans from following banks
Payment Plans

Price & Floorplan
3BHK+2T (1,261 sq ft)
₹ 78.64 L
See Price Inclusions

2D |
- 2 Bathrooms
- 3 Bedrooms
Report Error
Gallery
Doshi First NestElevation
Doshi First NestVideos
Doshi First NestAmenities
Doshi First NestFloor Plans
Doshi First NestNeighbourhood
Doshi First NestOthers
Other properties in Doshi Housing First Nest
- 2 BHK
- 3 BHK

Contact NRI Helpdesk on
Whatsapp(Chat Only)
Whatsapp(Chat Only)
+91-96939-69347

Contact Helpdesk on
Whatsapp(Chat Only)
Whatsapp(Chat Only)
+91-96939-69347
About Doshi Housing

- 36
Years of Experience - 43
Total Projects - 1
Ongoing Projects - RERA ID
Doshi Housing is a leading real estate company which possesses more than 25 years of experience in the industry. Doshi Housing prides itself on its portfolio of more than 3000 happy families till date and the total property by Doshi Housing spans in excess of 3 million sq ft. The company has its own team of skilled and knowledgeable professionals and aims at meeting investor and customer needs to the fullest. The company follows a stringent system of quality checks at all its projects with a vie... read more
Similar Properties
- PT ASSIST
![Project Image Project Image]() Amarprakash 3BHK+3T (1,105 sq ft)by Amarprakash DevelopersChrompet,Chennai.Price on request
Amarprakash 3BHK+3T (1,105 sq ft)by Amarprakash DevelopersChrompet,Chennai.Price on request - PT ASSIST
![Project Image Project Image]() Sreerosh 3BHK+3T (1,190 sq ft)by Sreerosh PropertiesThendral Nagar, Kamarajapuram, Anakaputhur, Near PammalPrice on request
Sreerosh 3BHK+3T (1,190 sq ft)by Sreerosh PropertiesThendral Nagar, Kamarajapuram, Anakaputhur, Near PammalPrice on request - PT ASSIST
![Project Image Project Image]() Crest 3BHK+3T (1,140 sq ft)by Crest HomesPlot No. 6, Metro Star City, Manikanda Nagar, Kundrathur, ChennaiPrice on request
Crest 3BHK+3T (1,140 sq ft)by Crest HomesPlot No. 6, Metro Star City, Manikanda Nagar, Kundrathur, ChennaiPrice on request - PT ASSIST
![Project Image Project Image]() Srivatsa 3BHK+3T (1,420 sq ft)by SrivatsaKundrathurPrice on request
Srivatsa 3BHK+3T (1,420 sq ft)by SrivatsaKundrathurPrice on request - PT ASSIST
![Project Image Project Image]() Sumathi 3BHK+2T (1,192 sq ft)by Sumathi Homes and DevelopersMehta Nagar, Kundrathur, Chennai.Price on request
Sumathi 3BHK+2T (1,192 sq ft)by Sumathi Homes and DevelopersMehta Nagar, Kundrathur, Chennai.Price on request
Discuss about Doshi First Nest
comment
Disclaimer
PropTiger.com is not marketing this real estate project (“Project”) and is not acting on behalf of the developer of this Project. The Project has been displayed for information purposes only. The information displayed here is not provided by the developer and hence shall not be construed as an offer for sale or an advertisement for sale by PropTiger.com or by the developer.
The information and data published herein with respect to this Project are collected from publicly available sources. PropTiger.com does not validate or confirm the veracity of the information or guarantee its authenticity or the compliance of the Project with applicable law in particular the Real Estate (Regulation and Development) Act, 2016 (“Act”). Read Disclaimer
The information and data published herein with respect to this Project are collected from publicly available sources. PropTiger.com does not validate or confirm the veracity of the information or guarantee its authenticity or the compliance of the Project with applicable law in particular the Real Estate (Regulation and Development) Act, 2016 (“Act”). Read Disclaimer




































































