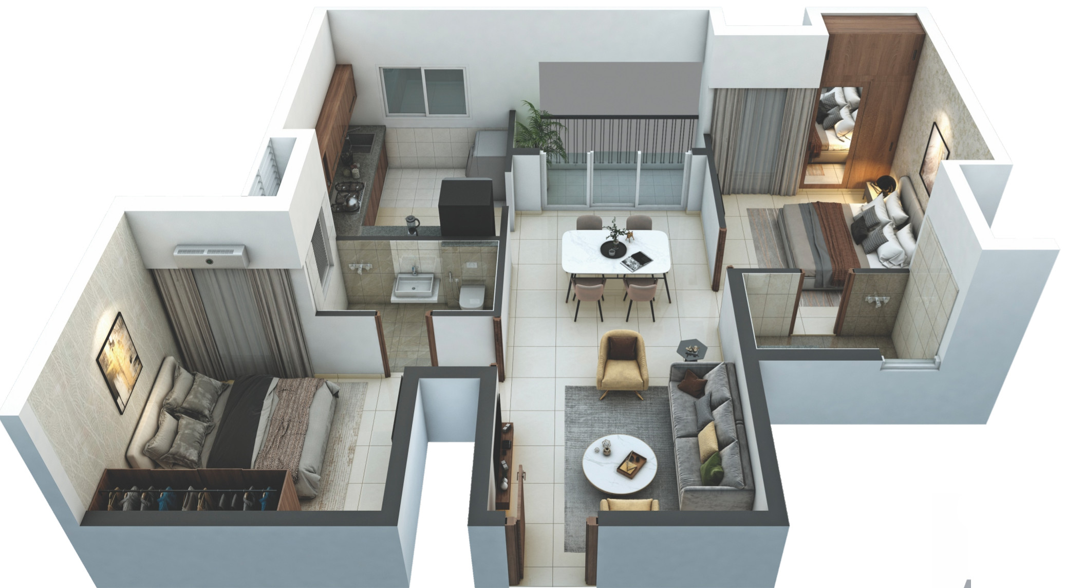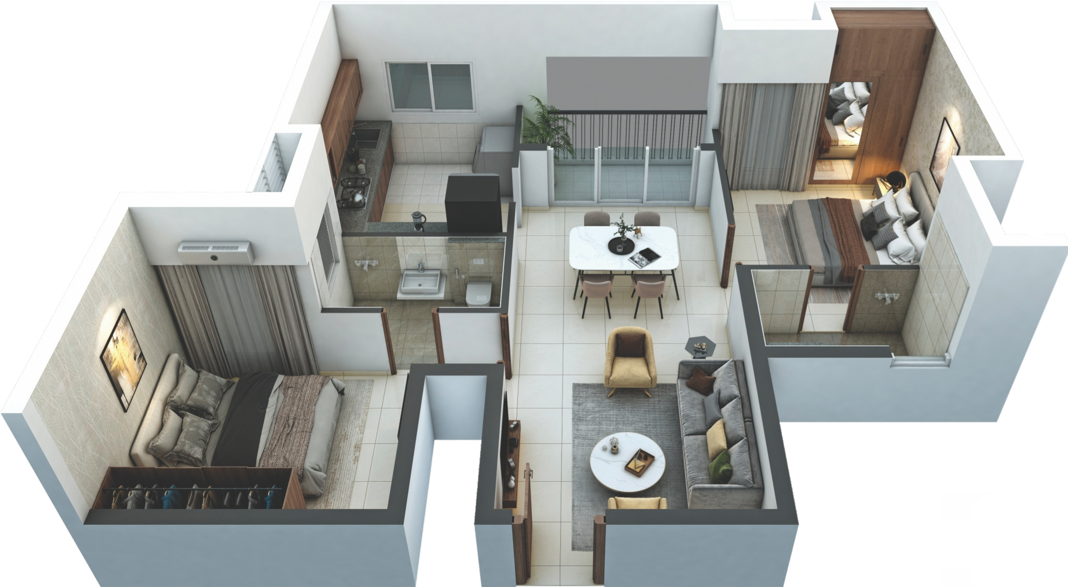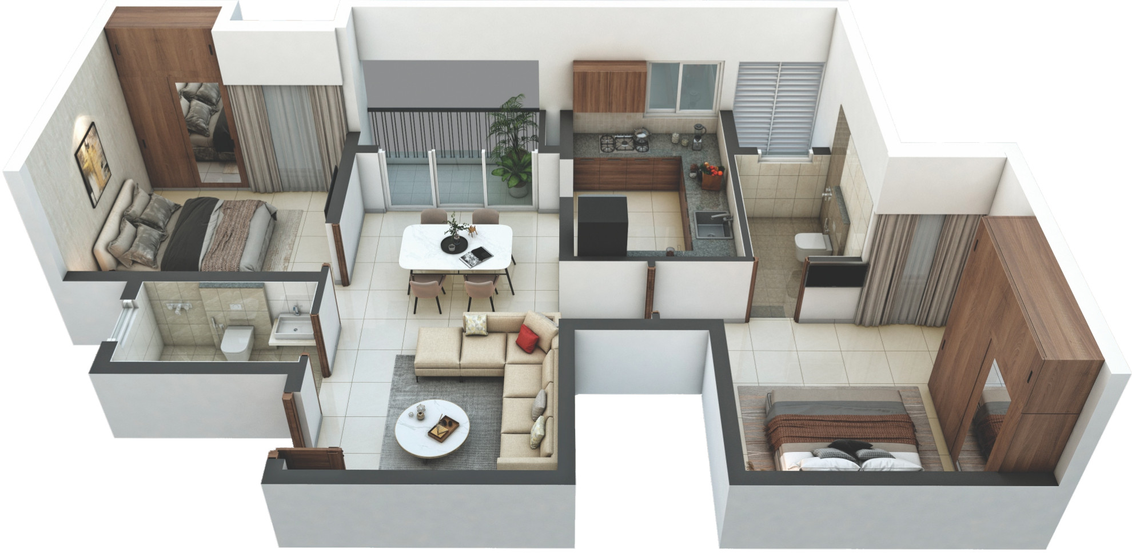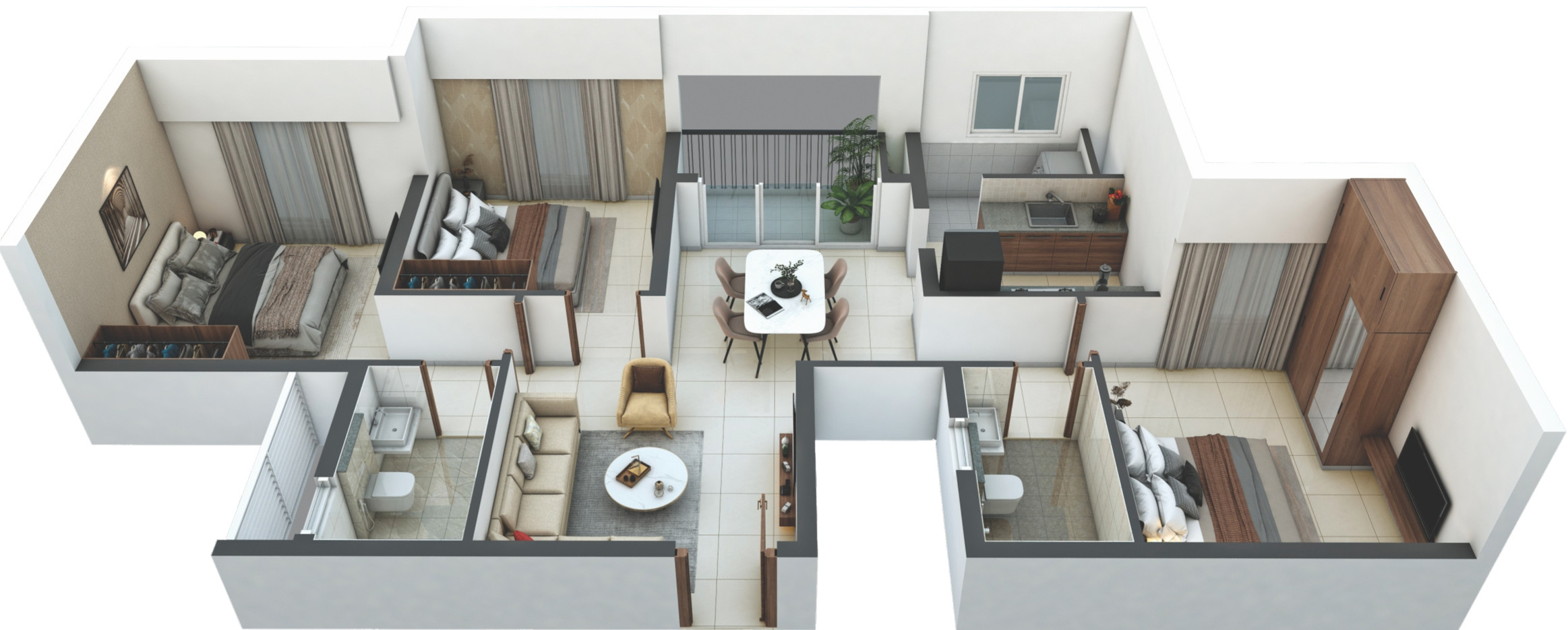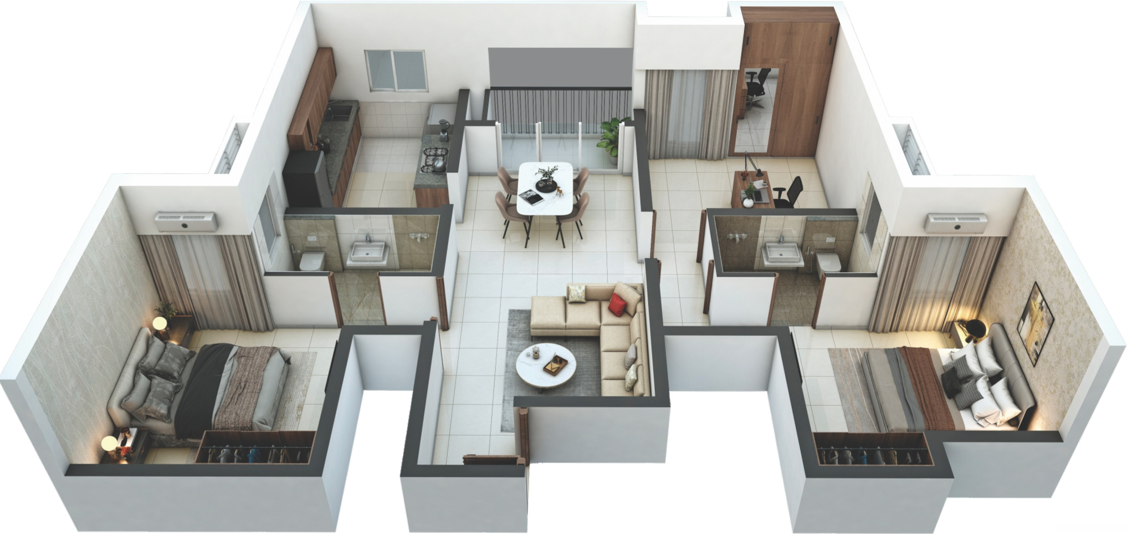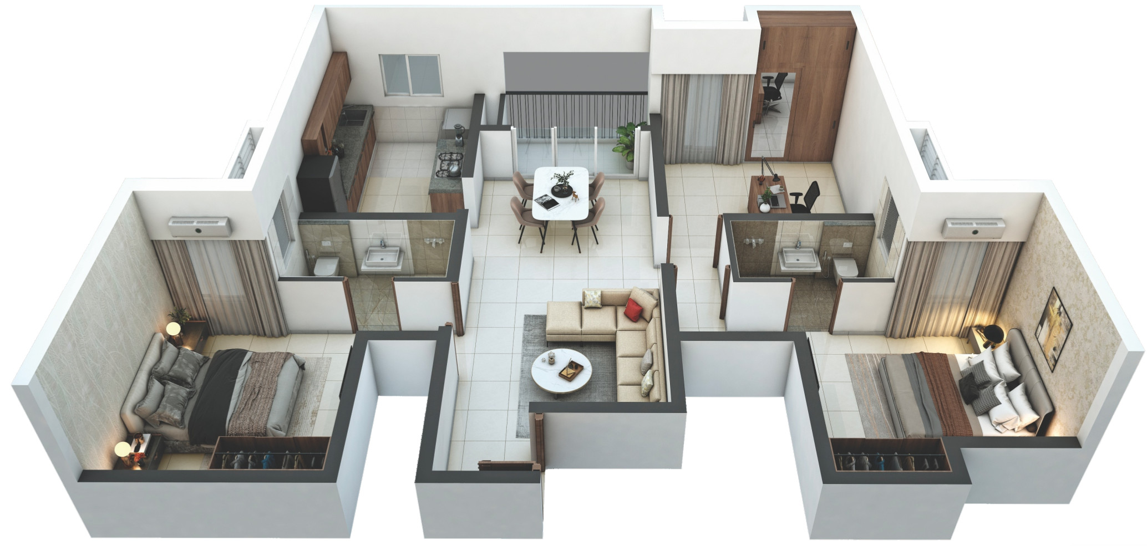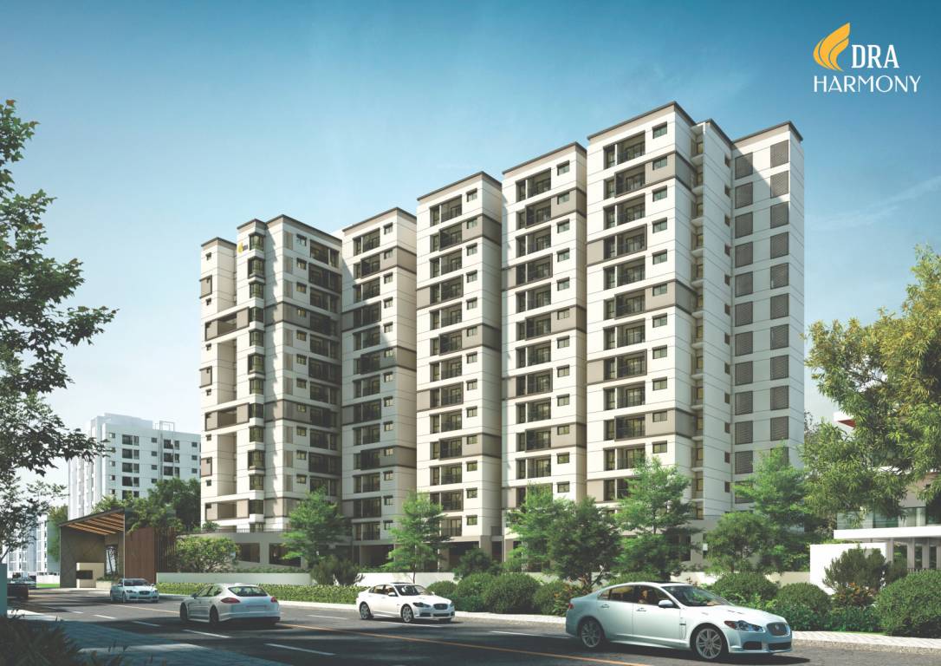
23 Photos
PROJECT RERA ID : TN/29/Building/480/2022
1475 sq ft 3 BHK 3T Apartment in DRA Homes Chennai Harmony
₹ 99.46 L
See inclusions
- 2 BHK 1039 sq ft₹ 64.43 L
- 2 BHK 1045 sq ft₹ 60.50 L
- 2 BHK 1101 sq ft₹ 69.21 L
- 3 BHK 1252 sq ft₹ 79.78 L
- 3 BHK 1359 sq ft₹ 94.37 L
- 3 BHK 1409 sq ft₹ 80.30 L
- 3 BHK 1416 sq ft₹ 80.75 L
- 3 BHK 1418 sq ft₹ 82.37 L
- 3 BHK 1435 sq ft₹ 97.43 L
- 3 BHK 1475 sq ft₹ 99.46 L
- 3 BHK 1489 sq ft₹ 84.60 L
- 3 BHK 1494 sq ft₹ 84.80 L
Project Location
Navallur, Chennai
Basic Details
Amenities19
Specifications
Property Specifications
- Under ConstructionStatus
- Jun'25Possession Start Date
- 1475 sq ftSize
- 1.4 AcresTotal Area
- 143Total Launched apartments
- Sep'22Launch Date
- New and ResaleAvailability
Salient Features
- The project includes a well-equipped gymnasium, designated spaces for Zumba and Aerobic activities, a multipurpose hall with furnished amenities, and an indoor gaming area.
- Two-wheeler electric charging points are strategically placed at designated locations on the stilt floor level.
- Nearby educational facilities include Mount Litera Zee School at 1 km and Amelio Early Education at 3.6 km.
- SIPCOT IT Park is situated at a distance of 4.3 km.
- The Center for Vision and Eye Surgery is conveniently located at a distance of 1.8 km.
For those looking to buy a residential property, here comes one of the choicest offerings in Chennai South, at Thalambur. Brought to you by DRA Aadithya South City Projects, DRA Harmony is among the newest addresses for homebuyers. There are apartments for sale in DRA Harmony. DRA Harmony Chennai South is a RERA-registered housing society, which means all projects details are also available on state RERA website for end-users and investors.
Approved for Home loans from following banks
Price & Floorplan
3BHK+3T (1,475 sq ft)
₹ 99.46 L
See Price Inclusions
- 3 Bathrooms
- 3 Bedrooms
Report Error
Gallery
DRA HarmonyElevation
DRA HarmonyAmenities
DRA HarmonyFloor Plans
DRA HarmonyNeighbourhood
DRA HarmonyConstruction Updates
Home Loan & EMI Calculator
Select a unit
Loan Amount( ₹ )
Loan Tenure(in Yrs)
Interest Rate (p.a.)
Monthly EMI: ₹ 0
Apply Homeloan
Other properties in DRA Homes Chennai Harmony
- 2 BHK
- 3 BHK

Contact NRI Helpdesk on
Whatsapp(Chat Only)
Whatsapp(Chat Only)
+91-96939-69347

Contact Helpdesk on
Whatsapp(Chat Only)
Whatsapp(Chat Only)
+91-96939-69347
About DRA Homes Chennai

- 14
Total Projects - 7
Ongoing Projects - RERA ID
Similar Properties
- PT ASSIST
![Project Image Project Image]() CasaGrand 3BHK+3T (1,531 sq ft)by Casagrand Builder Private LimitedThazhambur₹ 65.04 L
CasaGrand 3BHK+3T (1,531 sq ft)by Casagrand Builder Private LimitedThazhambur₹ 65.04 L - PT ASSIST
![Project Image Project Image]() Domestic 3BHK+3T (1,285 sq ft)by Domestic HomesNavallur₹ 55.70 L
Domestic 3BHK+3T (1,285 sq ft)by Domestic HomesNavallur₹ 55.70 L - PT ASSIST
![Project Image Project Image]() The Nest 3BHK+3T (1,450 sq ft)by The Nest BuildersSithalapakkam₹ 62.94 L
The Nest 3BHK+3T (1,450 sq ft)by The Nest BuildersSithalapakkam₹ 62.94 L - PT ASSIST
![Project Image Project Image]() The Nest 2BHK+2T (1,280 sq ft)by The Nest BuildersSithalapakkam₹ 55.56 L
The Nest 2BHK+2T (1,280 sq ft)by The Nest BuildersSithalapakkam₹ 55.56 L - PT ASSIST
![Project Image Project Image]() 3BHK+3T (1,445 sq ft)by The Nest BuildersSiruseri₹ 66.46 L
3BHK+3T (1,445 sq ft)by The Nest BuildersSiruseri₹ 66.46 L
Discuss about DRA Harmony
comment
Disclaimer
PropTiger.com is not marketing this real estate project (“Project”) and is not acting on behalf of the developer of this Project. The Project has been displayed for information purposes only. The information displayed here is not provided by the developer and hence shall not be construed as an offer for sale or an advertisement for sale by PropTiger.com or by the developer.
The information and data published herein with respect to this Project are collected from publicly available sources. PropTiger.com does not validate or confirm the veracity of the information or guarantee its authenticity or the compliance of the Project with applicable law in particular the Real Estate (Regulation and Development) Act, 2016 (“Act”). Read Disclaimer
The information and data published herein with respect to this Project are collected from publicly available sources. PropTiger.com does not validate or confirm the veracity of the information or guarantee its authenticity or the compliance of the Project with applicable law in particular the Real Estate (Regulation and Development) Act, 2016 (“Act”). Read Disclaimer
























