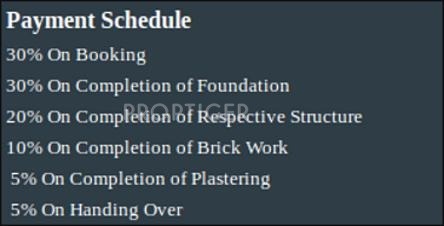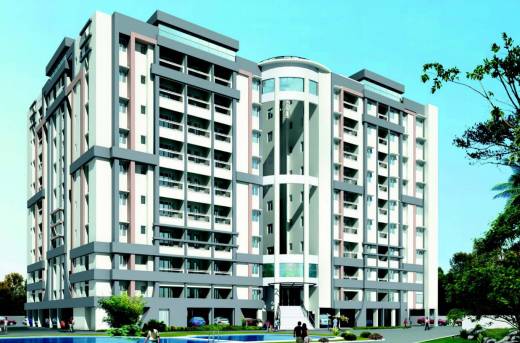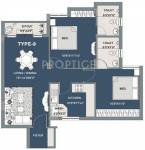
29 Photos
South India Safaa
Price on request
Builder Price
2, 3, 4 BHK
Apartment
588 - 1,733 sq ft
Builtup area
Project Location
Guduvancheri, Chennai
Overview
- Apr'11Possession Start Date
- CompletedStatus
- 4 AcresTotal Area
- 382Total Launched apartments
- Mar'10Launch Date
- ResaleAvailability
More about South India Safaa
SIS Safaa Chennai is a residential project offering premium 2, 3 and 4 BHK apartments to buyers. SIS Safaa consists of a total of 500 units with average home sizes ranging between 995 and 1733 sq. ft. The project spreads over an area of 4.37 acres and offers luxurious living experiences among a green and peaceful environment. Amenities on offer include an equipped gymnasium, rainwater harvesting systems, parking facilities, playing zones for kids, swimming pool, landscaped gardens and internet c...read more
Approved for Home loans from following banks
![HDFC (5244) HDFC (5244)]()
![Axis Bank Axis Bank]()
![PNB Housing PNB Housing]()
![Indiabulls Indiabulls]()
![Citibank Citibank]()
![DHFL DHFL]()
![L&T Housing (DSA_LOSOT) L&T Housing (DSA_LOSOT)]()
![IIFL IIFL]()
- + 3 more banksshow less
South India Safaa Floor Plans
- 2 BHK
- 3 BHK
- 4 BHK
| Floor Plan | Area | Builder Price |
|---|---|---|
 | 588 sq ft (2BHK+2T) | - |
 | 595 sq ft (2BHK+2T) | - |
 | 605 sq ft (2BHK+2T) | - |
 | 615 sq ft (2BHK+2T) | - |
 | 995 sq ft (2BHK+2T) | - |
 | 1000 sq ft (2BHK+2T) | - |
 | 1078 sq ft (2BHK+2T) | - |
 | 1155 sq ft (2BHK+2T) | - |
 | 1260 sq ft (2BHK+2T) | - |
1300 sq ft (2BHK+2T + Study Room) | - |
7 more size(s)less size(s)
Report Error
Our Picks
- PriceConfigurationPossession
- Current Project
![Images for Elevation of South India Safaa Images for Elevation of South India Safaa]() South India Safaaby South India SheltersGuduvancheri, ChennaiData Not Available2,3,4 BHK Apartment588 - 1,733 sq ftMar '15
South India Safaaby South India SheltersGuduvancheri, ChennaiData Not Available2,3,4 BHK Apartment588 - 1,733 sq ftMar '15 - Recommended
![midtown Elevation Elevation]() Midtownby DAC Homes ChennaiGuduvancheri, ChennaiData Not Available2,3 BHK Apartment939 - 1,485 sq ftNov '25
Midtownby DAC Homes ChennaiGuduvancheri, ChennaiData Not Available2,3 BHK Apartment939 - 1,485 sq ftNov '25 - Recommended
![wellbeing Elevation Elevation]() Wellbeingby PurvalandGuduvancheri, Chennai₹ 27.00 L - ₹ 2.16 CrPlot600 - 4,800 sq ftMay '25
Wellbeingby PurvalandGuduvancheri, Chennai₹ 27.00 L - ₹ 2.16 CrPlot600 - 4,800 sq ftMay '25
South India Safaa Amenities
- Gymnasium
- Swimming Pool
- Children's play area
- Rain Water Harvesting
- Car Parking
- Internet/Wi-Fi
- Lift(S)
- Power Backup
South India Safaa Specifications
Doors
Internal:
Flush Shutters
Main:
Wooden Frame
Flooring
Balcony:
Ceramic Tiles
Kitchen:
Ceramic Tiles
Living/Dining:
Ceramic Tiles
Master Bedroom:
Ceramic Tiles
Other Bedroom:
Ceramic Tiles
Toilets:
Ceramic Tiles
Gallery
South India SafaaElevation
South India SafaaAmenities
South India SafaaFloor Plans
South India SafaaNeighbourhood
South India SafaaOthers
Payment Plans


Contact NRI Helpdesk on
Whatsapp(Chat Only)
Whatsapp(Chat Only)
+91-96939-69347

Contact Helpdesk on
Whatsapp(Chat Only)
Whatsapp(Chat Only)
+91-96939-69347
About South India Shelters

- 24
Years of Experience - 12
Total Projects - 3
Ongoing Projects - RERA ID
An Overview:South India Shelters Pvt Ltd was founded in 2002 with a vision to incorporate the most modern features and amenities at a reasonable price in our residential projects. The company has a rich experience in developing independent bungalows, Commercial complexes and specialized projects. The company has the necessary impetus to embark into development of multi storeyed residential projects armed with necessary expertise and better customer understanding. The company has unbridled passio... read more
Similar Projects
- PT ASSIST
![midtown Elevation midtown Elevation]() DAC Midtownby DAC Homes ChennaiGuduvancheri, ChennaiPrice on request
DAC Midtownby DAC Homes ChennaiGuduvancheri, ChennaiPrice on request - PT ASSIST
![wellbeing Elevation wellbeing Elevation]() Purvaland Wellbeingby PurvalandGuduvancheri, Chennai₹ 27.00 L - ₹ 2.16 Cr
Purvaland Wellbeingby PurvalandGuduvancheri, Chennai₹ 27.00 L - ₹ 2.16 Cr - PT ASSIST
![purva-soukhyam-phase-c Elevation purva-soukhyam-phase-c Elevation]() Provident Purva Soukhyam Phase Cby Provident CedarGuduvancheri, Chennai₹ 19.99 L - ₹ 1.87 Cr
Provident Purva Soukhyam Phase Cby Provident CedarGuduvancheri, Chennai₹ 19.99 L - ₹ 1.87 Cr - PT ASSIST
![purva-soukhyam Elevation purva-soukhyam Elevation]() Vanam at Purva Soukhyamby Puravankara LimitedGuduvancheri, Chennai₹ 39.00 L - ₹ 1.31 Cr
Vanam at Purva Soukhyamby Puravankara LimitedGuduvancheri, Chennai₹ 39.00 L - ₹ 1.31 Cr - PT ASSIST
![Images for Elevation of Lancor Lumina 2020 Images for Elevation of Lancor Lumina 2020]() Lancor Lumina 2020 Phase 2by Lancor HoldingsGuduvancheri, Chennai₹ 32.74 L - ₹ 69.92 L
Lancor Lumina 2020 Phase 2by Lancor HoldingsGuduvancheri, Chennai₹ 32.74 L - ₹ 69.92 L
Discuss about South India Safaa
comment
Disclaimer
PropTiger.com is not marketing this real estate project (“Project”) and is not acting on behalf of the developer of this Project. The Project has been displayed for information purposes only. The information displayed here is not provided by the developer and hence shall not be construed as an offer for sale or an advertisement for sale by PropTiger.com or by the developer.
The information and data published herein with respect to this Project are collected from publicly available sources. PropTiger.com does not validate or confirm the veracity of the information or guarantee its authenticity or the compliance of the Project with applicable law in particular the Real Estate (Regulation and Development) Act, 2016 (“Act”). Read Disclaimer
The information and data published herein with respect to this Project are collected from publicly available sources. PropTiger.com does not validate or confirm the veracity of the information or guarantee its authenticity or the compliance of the Project with applicable law in particular the Real Estate (Regulation and Development) Act, 2016 (“Act”). Read Disclaimer













































