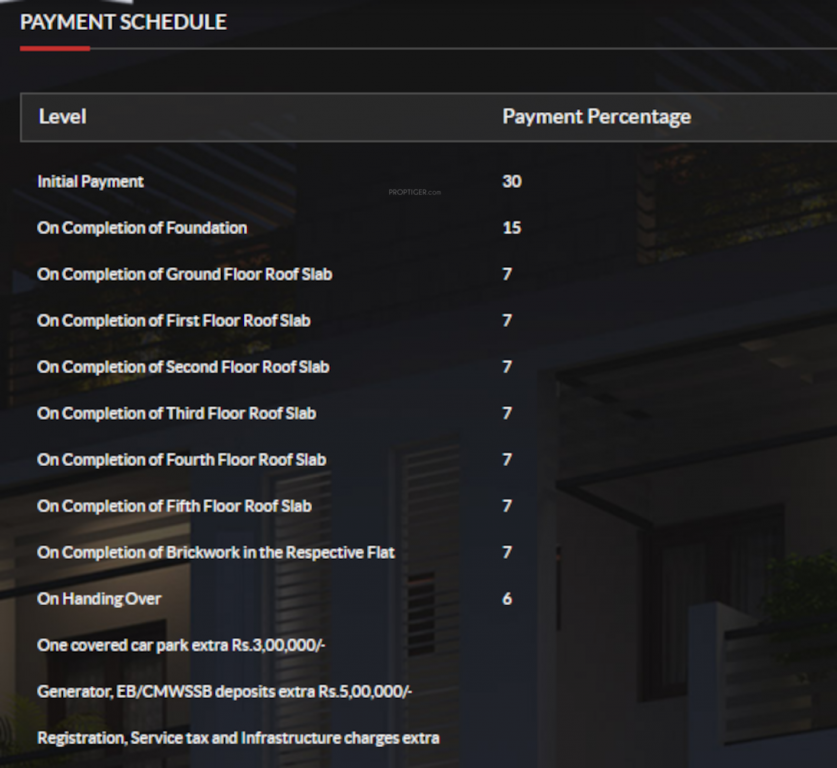
3 Photos
PROJECT RERA ID : TN/29/Building/457/2023 dated 09/11/2023
1910 sq ft 3 BHK 3T Apartment in India Builders Temple View Tower
Price on request
Project Location
Anna Nagar, Chennai
Basic Details
Amenities12
Specifications
Property Specifications
- Under ConstructionStatus
- Dec'28Possession Start Date
- 1910 sq ftSize
- 20Total Launched apartments
- Nov'23Launch Date
- ResaleAvailability
.
Payment Plans

Price & Floorplan
3BHK+3T (1,910 sq ft)
Price On Request

2D
- 3 Bathrooms
- 3 Bedrooms
Report Error
Gallery
India Temple View TowerElevation
India Temple View TowerFloor Plans
Other properties in India Builders Temple View Tower
- 3 BHK

Contact NRI Helpdesk on
Whatsapp(Chat Only)
Whatsapp(Chat Only)
+91-96939-69347

Contact Helpdesk on
Whatsapp(Chat Only)
Whatsapp(Chat Only)
+91-96939-69347
About India Builders

- 39
Years of Experience - 180
Total Projects - 35
Ongoing Projects - RERA ID
Co-founded by Mr J Uttam Kumar and Mr C Thambikalaignan in the year 1987, India Builders is one of the leading developers of properties in Chennai. The company is determined to offer affordable place to the home seekers in Chennai. Since its inception, the group has grown to a stage where it handles multiple giant projects at a time. Today, India Builders (Chennai) Limited has more than 1,000 plus satisfied customers. Unique Selling Point With compassion as the prime motive of India Builders, i... read more
Similar Properties
- PT ASSIST
![Project Image Project Image]() 3BHK+3T (1,632 sq ft)by Kaaviya Properties ChennaiNo 2658, 9th Street, 12th Main Road, Y BLock, Anna NagarPrice on request
3BHK+3T (1,632 sq ft)by Kaaviya Properties ChennaiNo 2658, 9th Street, 12th Main Road, Y BLock, Anna NagarPrice on request - PT ASSIST
![Project Image Project Image]() India 3BHK+3T (1,227.32 sq ft)by India BuildersAnna nagarPrice on request
India 3BHK+3T (1,227.32 sq ft)by India BuildersAnna nagarPrice on request - PT ASSIST
![Project Image Project Image]() 3BHK+3T (1,170.68 sq ft)by T V AanandShanthi Colony 4th Avenue, Anna NagarPrice on request
3BHK+3T (1,170.68 sq ft)by T V AanandShanthi Colony 4th Avenue, Anna NagarPrice on request - PT ASSIST
![Project Image Project Image]() Pushkar 3BHK+3T (1,107.61 sq ft)by Pushkar PropertiesDoor No. 320, Block No. 171, 4th Avenue, 12Th Main Road, Shanthi Colony, Anna NagarPrice on request
Pushkar 3BHK+3T (1,107.61 sq ft)by Pushkar PropertiesDoor No. 320, Block No. 171, 4th Avenue, 12Th Main Road, Shanthi Colony, Anna NagarPrice on request - PT ASSIST
![Project Image Project Image]() MCB 2BHK+2T (372.32 sq ft)by MCB Developers Pvt LtdAnnaPrice on request
MCB 2BHK+2T (372.32 sq ft)by MCB Developers Pvt LtdAnnaPrice on request
Discuss about India Temple View Tower
comment
Disclaimer
PropTiger.com is not marketing this real estate project (“Project”) and is not acting on behalf of the developer of this Project. The Project has been displayed for information purposes only. The information displayed here is not provided by the developer and hence shall not be construed as an offer for sale or an advertisement for sale by PropTiger.com or by the developer.
The information and data published herein with respect to this Project are collected from publicly available sources. PropTiger.com does not validate or confirm the veracity of the information or guarantee its authenticity or the compliance of the Project with applicable law in particular the Real Estate (Regulation and Development) Act, 2016 (“Act”). Read Disclaimer
The information and data published herein with respect to this Project are collected from publicly available sources. PropTiger.com does not validate or confirm the veracity of the information or guarantee its authenticity or the compliance of the Project with applicable law in particular the Real Estate (Regulation and Development) Act, 2016 (“Act”). Read Disclaimer









