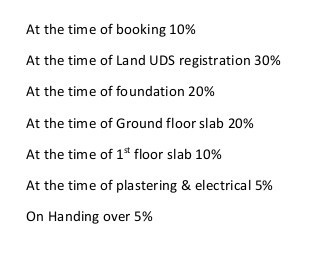
Arham Harmony
Price on request
Builder Price
2, 3 BHK
Villa
1,105 - 2,513 sq ft
Builtup area
Project Location
Iyappanthangal, Chennai
Overview
- May'17Possession Start Date
- CompletedStatus
- 2 AcresTotal Area
- 57Total Launched villas
- Aug'15Launch Date
- ResaleAvailability
Salient Features
- 3 open side properties, spacious properties, luxurious properties
- The project offers villa with perfect combination of contemporary architecture and features to provide comfortable living
- Arham harmony chennai luxurious villas are designed with certain specifications like quality teak wood frame doors, vitrified tiles flooring, modular kitchen with granite platform
- Swimming pool, landscape garden, children play area, gated community, rainwater harvesting
More about Arham Harmony
The Arham Builders Harmony Villa Group is offering great apartments in the Iyappanthangal region of Chennai. These apartments are still in an under construction form and the project is going to be launched soon, which has all the necessary provisions like bank, ATM’s, hospital, bus station, restaurant, school, petrol pump etc nearby. The other facilities of the project are a beautiful playground for the children, an intercom service, 24 hours security back up facility, gym, cl...read more
Approved for Home loans from following banks
![HDFC (5244) HDFC (5244)]()
![Axis Bank Axis Bank]()
![PNB Housing PNB Housing]()
![Indiabulls Indiabulls]()
![Citibank Citibank]()
![DHFL DHFL]()
![L&T Housing (DSA_LOSOT) L&T Housing (DSA_LOSOT)]()
![IIFL IIFL]()
- + 3 more banksshow less
Arham Harmony Floor Plans
- 2 BHK
- 3 BHK
| Floor Plan | Area | Builder Price |
|---|---|---|
 | 1105 sq ft (2BHK+2T) | - |
 | 1151 sq ft (2BHK+2T) | - |
Report Error
Our Picks
- PriceConfigurationPossession
- Current Project
![harmony Images for Elevation of Arham Harmony Images for Elevation of Arham Harmony]() Arham Harmonyby Arham BuildersIyappanthangal, ChennaiData Not Available2,3 BHK Villa1,105 - 2,513 sq ftMay '17
Arham Harmonyby Arham BuildersIyappanthangal, ChennaiData Not Available2,3 BHK Villa1,105 - 2,513 sq ftMay '17 - Recommended
![vatsa Images for Elevation of StepsStone Vatsa Images for Elevation of StepsStone Vatsa]() Vatsaby Steps Stone PromotersIyappanthangal, ChennaiData Not Available3 BHK Apartment1,040 - 1,264 sq ftJan '16
Vatsaby Steps Stone PromotersIyappanthangal, ChennaiData Not Available3 BHK Apartment1,040 - 1,264 sq ftJan '16 - Recommended
![nu-tech-central-park Elevation Elevation]() Central Parkby Nu Tech AssociatesIyyappanthangal, Chennai₹ 65.40 L - ₹ 1.27 Cr2,3,4 BHK Apartment1,090 - 2,120 sq ftDec '31
Central Parkby Nu Tech AssociatesIyyappanthangal, Chennai₹ 65.40 L - ₹ 1.27 Cr2,3,4 BHK Apartment1,090 - 2,120 sq ftDec '31
Arham Harmony Amenities
- Car Parking
- Rain Water Harvesting
- 24 X 7 Security
- Lift(S)
- Temple
- Theme Park
Arham Harmony Specifications
Doors
Internal:
Flush Shutters
Main:
Teak Wood Frame
Flooring
Balcony:
Anti Skid Tiles
Kitchen:
Vitrified Tiles
Living/Dining:
Vitrified Tiles
Master Bedroom:
Vitrified Tiles
Other Bedroom:
Vitrified Tiles
Toilets:
Anti Skid Tiles
Gallery
Arham HarmonyElevation
Arham HarmonyNeighbourhood
Payment Plans


Contact NRI Helpdesk on
Whatsapp(Chat Only)
Whatsapp(Chat Only)
+91-96939-69347

Contact Helpdesk on
Whatsapp(Chat Only)
Whatsapp(Chat Only)
+91-96939-69347
About Arham Builders

- 12
Total Projects - 5
Ongoing Projects - RERA ID
Arham Builders, a new entity of the illustrious Sri Venkateswara Homes, is led by a team of young and passionate entrepreneurs and financial experts having a reputed lineage in the business. Established on values and ethics, we are dedicated to build sustainable homes that initiate new changes in the construction space. Our new generation, eco-friendly homes are bound to inspire green living in everyday life. At the same time, we will effectively meet the ever-growing needs and demands of our cu... read more
Similar Projects
- PT ASSIST
![vatsa Images for Elevation of StepsStone Vatsa vatsa Images for Elevation of StepsStone Vatsa]() Steps Stone Vatsaby Steps Stone PromotersIyappanthangal, ChennaiPrice on request
Steps Stone Vatsaby Steps Stone PromotersIyappanthangal, ChennaiPrice on request - PT ASSIST
![nu-tech-central-park Elevation nu-tech-central-park Elevation]() Nu Tech Central Parkby Nu Tech AssociatesIyyappanthangal, Chennai₹ 65.40 L - ₹ 1.27 Cr
Nu Tech Central Parkby Nu Tech AssociatesIyyappanthangal, Chennai₹ 65.40 L - ₹ 1.27 Cr - PT ASSIST
![stepsstone-vatsa-4-avm Elevation stepsstone-vatsa-4-avm Elevation]() StepsStone Vatsa 4 AVMby StepsStoneKattupakkam, Chennai₹ 41.71 L - ₹ 82.14 L
StepsStone Vatsa 4 AVMby StepsStoneKattupakkam, Chennai₹ 41.71 L - ₹ 82.14 L - PT ASSIST
![linore Elevation linore Elevation]() Casagrand Linoreby Casagrand Builder Private LimitedIyyappanthangal, Chennai₹ 58.05 L - ₹ 1.67 Cr
Casagrand Linoreby Casagrand Builder Private LimitedIyyappanthangal, Chennai₹ 58.05 L - ₹ 1.67 Cr - PT ASSIST
![vatsa-elite Elevation vatsa-elite Elevation]() StepsStone Vatsa Eliteby StepsStoneKattupakkam, Chennai₹ 62.00 L - ₹ 82.44 L
StepsStone Vatsa Eliteby StepsStoneKattupakkam, Chennai₹ 62.00 L - ₹ 82.44 L
Discuss about Arham Harmony
comment
Disclaimer
PropTiger.com is not marketing this real estate project (“Project”) and is not acting on behalf of the developer of this Project. The Project has been displayed for information purposes only. The information displayed here is not provided by the developer and hence shall not be construed as an offer for sale or an advertisement for sale by PropTiger.com or by the developer.
The information and data published herein with respect to this Project are collected from publicly available sources. PropTiger.com does not validate or confirm the veracity of the information or guarantee its authenticity or the compliance of the Project with applicable law in particular the Real Estate (Regulation and Development) Act, 2016 (“Act”). Read Disclaimer
The information and data published herein with respect to this Project are collected from publicly available sources. PropTiger.com does not validate or confirm the veracity of the information or guarantee its authenticity or the compliance of the Project with applicable law in particular the Real Estate (Regulation and Development) Act, 2016 (“Act”). Read Disclaimer





































