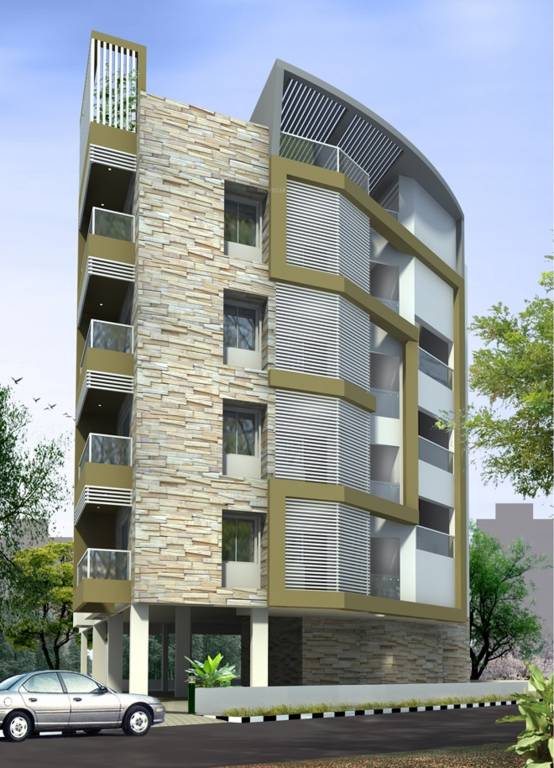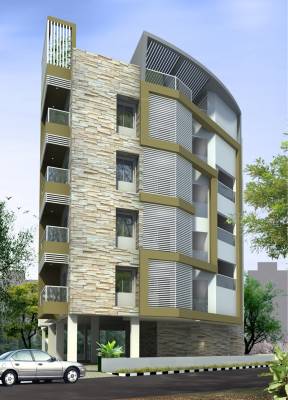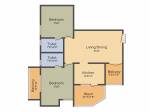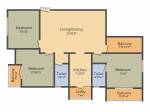
Subiksha Seethalakshmiby Subiksha
Price on request
Builder Price
2, 3 BHK
Apartment
1,096 - 1,359 sq ft
Builtup area
Project Location
Kilpauk, Chennai
Overview
- Jan'18Possession Start Date
- CompletedStatus
- 2Total Launched apartments
- Nov'16Launch Date
- ResaleAvailability
Salient Features
- Spacious properties, skillfully designed residencies
- Accessibility to key landmarks
- Schools, hospitals, restaurants, banks are situated in close vicinity
- 20km to chennai airport
More about Subiksha Seethalakshmi
Subiksha has launched its premium housing project, Seethalakshmi, in Kilpaukkam, Chennai. The project offers 2, 3 BHK Apartment from 1096 sqft to 1359 sqft in Chennai Central. Among the many luxurious amenities that the project hosts are Gymnasium, Staff Quarter, Overhead Water Tank, 24 X 7 Security, Underground Sump etc. Starting at @Rs 14,000 per sqft,Apartment are available for sale from Rs 1.53 crore to Rs 1.90 crore. Subiksha Seethalakshmi is Under Construction project and possession in Jun...read more
Approved for Home loans from following banks
![HDFC (5244) HDFC (5244)]()
![Axis Bank Axis Bank]()
![PNB Housing PNB Housing]()
![Indiabulls Indiabulls]()
![Citibank Citibank]()
![DHFL DHFL]()
![L&T Housing (DSA_LOSOT) L&T Housing (DSA_LOSOT)]()
![IIFL IIFL]()
- + 3 more banksshow less
Subiksha Seethalakshmi Floor Plans
- 2 BHK
- 3 BHK
| Floor Plan | Area | Builder Price |
|---|---|---|
 | 1096 sq ft (2BHK+2T) | - |
Report Error
Our Picks
- PriceConfigurationPossession
- Current Project
![Images for Elevation of Subiksha Seethalakshmi Images for Elevation of Subiksha Seethalakshmi]() Subiksha Seethalakshmiby SubikshaKilpauk, ChennaiData Not Available2,3 BHK Apartment1,096 - 1,359 sq ftJan '18
Subiksha Seethalakshmiby SubikshaKilpauk, ChennaiData Not Available2,3 BHK Apartment1,096 - 1,359 sq ftJan '18 - Recommended
![beckford Elevation Elevation]() Beckfordby Voora PropertyNungambakkam, ChennaiData Not Available4 BHK Apartment4,500 sq ftAug '26
Beckfordby Voora PropertyNungambakkam, ChennaiData Not Available4 BHK Apartment4,500 sq ftAug '26 - Recommended
![palacio-court Elevation Elevation]() Palacio Courtby Altis PropertiesNungambakkam, ChennaiData Not Available3,4,5 BHK Apartment2,850 - 6,700 sq ftNov '24
Palacio Courtby Altis PropertiesNungambakkam, ChennaiData Not Available3,4,5 BHK Apartment2,850 - 6,700 sq ftNov '24
Subiksha Seethalakshmi Amenities
- 24 X 7 Security
- Car Parking
- Lift Available
- Staff Quarter
- 24X7 Water Supply
- Energy Efficient Luminaries
- Gymnasium
- Paved Compound
Subiksha Seethalakshmi Specifications
Flooring
Kitchen:
Vitrified Tiles
Master Bedroom:
Vitrified Tiles
Toilets:
Anti Skid Ceramic Tiles
Living/Dining:
Vitrified tiles
Other Bedroom:
Vitrified tiles
Others
Windows:
Powder Coated Aluminium Sliding
Points:
Hall
Switches:
Modular Switches
Wiring:
Concealed copper wiring
Lobby:
Granite Marble
Frame Structure:
RCC framed structure
Gallery
Subiksha SeethalakshmiElevation
Subiksha SeethalakshmiFloor Plans

Contact NRI Helpdesk on
Whatsapp(Chat Only)
Whatsapp(Chat Only)
+91-96939-69347

Contact Helpdesk on
Whatsapp(Chat Only)
Whatsapp(Chat Only)
+91-96939-69347
About Subiksha

- 27
Years of Experience - 21
Total Projects - 0
Ongoing Projects - RERA ID
A foundation built on trust, discipline and foremost of all - commitment. Our standing structures are not merely a symbol of our pride but a mark of our commitment to our customers and to our conscience. Subiksha Housing was born in the year 1999. High impetus on quality construction, Timely completion and customer satisfaction has assisted the Group in its spectacular metamorphosis from a small beginning into a leading force in this field in India within a short span. Constructions primarily ra... read more
Similar Projects
- PT ASSIST
![beckford Elevation beckford Elevation]() Voora Beckfordby Voora PropertyNungambakkam, ChennaiPrice on request
Voora Beckfordby Voora PropertyNungambakkam, ChennaiPrice on request - PT ASSIST
![palacio-court Elevation palacio-court Elevation]() Altis Palacio Courtby Altis PropertiesNungambakkam, ChennaiPrice on request
Altis Palacio Courtby Altis PropertiesNungambakkam, ChennaiPrice on request - PT ASSIST
![icon Elevation icon Elevation]() Brigade Iconby Brigade GroupRoyapettah, Chennai₹ 7.29 Cr - ₹ 9.22 Cr
Brigade Iconby Brigade GroupRoyapettah, Chennai₹ 7.29 Cr - ₹ 9.22 Cr - PT ASSIST
![vardaan Elevation vardaan Elevation]() Lifestyle Vardaanby Lifestyle HousingPurasaiwakkam, Chennai₹ 1.85 Cr - ₹ 2.52 Cr
Lifestyle Vardaanby Lifestyle HousingPurasaiwakkam, Chennai₹ 1.85 Cr - ₹ 2.52 Cr - PT ASSIST
![the-podium Elevation the-podium Elevation]() Lifestyle The Podiumby Lifestyle HousingT Nagar, Chennai₹ 4.71 Cr - ₹ 8.13 Cr
Lifestyle The Podiumby Lifestyle HousingT Nagar, Chennai₹ 4.71 Cr - ₹ 8.13 Cr
Discuss about Subiksha Seethalakshmi
comment
Disclaimer
PropTiger.com is not marketing this real estate project (“Project”) and is not acting on behalf of the developer of this Project. The Project has been displayed for information purposes only. The information displayed here is not provided by the developer and hence shall not be construed as an offer for sale or an advertisement for sale by PropTiger.com or by the developer.
The information and data published herein with respect to this Project are collected from publicly available sources. PropTiger.com does not validate or confirm the veracity of the information or guarantee its authenticity or the compliance of the Project with applicable law in particular the Real Estate (Regulation and Development) Act, 2016 (“Act”). Read Disclaimer
The information and data published herein with respect to this Project are collected from publicly available sources. PropTiger.com does not validate or confirm the veracity of the information or guarantee its authenticity or the compliance of the Project with applicable law in particular the Real Estate (Regulation and Development) Act, 2016 (“Act”). Read Disclaimer





























