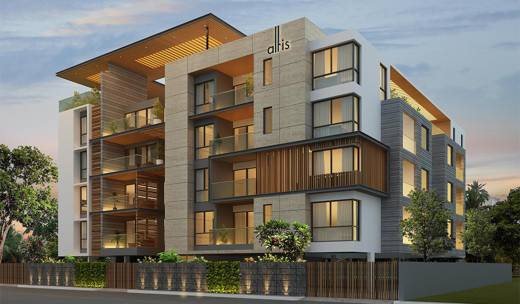
Altis Sri Lakshmi Vilas
Price on request
Builder Price
3, 4 BHK
Apartment
2,392 - 4,281 sq ft
Builtup area
Project Location
Kotturpuram, Chennai
Overview
- Jul'16Possession Start Date
- CompletedStatus
- 2 AcresTotal Area
- 11Total Launched apartments
- Mar'14Launch Date
- ResaleAvailability
Salient Features
- 3 open side properties
- Multiplexes, cineplex are within easy reach
- Altis sri lakshmi vilas in kotturpuram, chennai south by altis properties is a residential project
- The project offers apartment with perfect combination of contemporary architecture and features to provide comfortable living
- Swimming pool, landscape garden, children play area, rainwater harvesting
More about Altis Sri Lakshmi Vilas
Kotturpuram region of Chennai is now the centre of a residential project, which is made by the Altis Sri Lakshmi Villas Real Estate Company. These projects deliver great apartments, which are rooted with fine quality materials. The cost of the apartments is based on the request value. All the necessary facilities like bank, ATM, train station, metro station, bus station, hospital, play school, petrol pump, park, school, higher education facilities, and restaurant all in a near vicinity of the re...read more
Approved for Home loans from following banks
![HDFC (5244) HDFC (5244)]()
![Axis Bank Axis Bank]()
![PNB Housing PNB Housing]()
![Indiabulls Indiabulls]()
![Citibank Citibank]()
![DHFL DHFL]()
![L&T Housing (DSA_LOSOT) L&T Housing (DSA_LOSOT)]()
![IIFL IIFL]()
- + 3 more banksshow less
Altis Sri Lakshmi Vilas Floor Plans
- 3 BHK
- 4 BHK
| Floor Plan | Area | Builder Price |
|---|---|---|
 | 2392 sq ft (3BHK+3T) | - |
Report Error
Our Picks
- PriceConfigurationPossession
- Current Project
![Images for Elevation of Altis Sri Lakshmi Vilas Images for Elevation of Altis Sri Lakshmi Vilas]() Altis Sri Lakshmi Vilasby Altis PropertiesKotturpuram, ChennaiData Not Available3,4 BHK Apartment2,392 - 4,281 sq ftJul '16
Altis Sri Lakshmi Vilasby Altis PropertiesKotturpuram, ChennaiData Not Available3,4 BHK Apartment2,392 - 4,281 sq ftJul '16 - Recommended
![majestica Elevation Elevation]() Majesticaby Isha HomesT Nagar, ChennaiData Not Available3 BHK Apartment1,330 - 1,550 sq ftJan '31
Majesticaby Isha HomesT Nagar, ChennaiData Not Available3 BHK Apartment1,330 - 1,550 sq ftJan '31 - Recommended
![marvellous Elevation Elevation]() Marvellousby Urban Tree InfrastructuresT Nagar, Chennai₹ 2.53 Cr - ₹ 6.79 Cr2,3,4 BHK Apartment1,151 - 3,091 sq ftMay '26
Marvellousby Urban Tree InfrastructuresT Nagar, Chennai₹ 2.53 Cr - ₹ 6.79 Cr2,3,4 BHK Apartment1,151 - 3,091 sq ftMay '26
Altis Sri Lakshmi Vilas Amenities
- Gymnasium
- 24 X 7 Security
- Power Backup
- Lift(S)
- Full Power Backup
- Lift Available
- Rain Water Harvesting
- Car Parking
Altis Sri Lakshmi Vilas Specifications
Doors
Internal:
Laminated Flush Door
Flooring
Living/Dining:
Marble Granite Tiles
Toilets:
Vitrified Tiles
Master Bedroom:
RAK/Laminated Wooden Flooring
Other Bedroom:
RAK/Laminated Wooden Flooring
Gallery
Altis Sri Lakshmi VilasElevation
Altis Sri Lakshmi VilasAmenities
Altis Sri Lakshmi VilasFloor Plans
Altis Sri Lakshmi VilasNeighbourhood
Altis Sri Lakshmi VilasOthers
Payment Plans


Contact NRI Helpdesk on
Whatsapp(Chat Only)
Whatsapp(Chat Only)
+91-96939-69347

Contact Helpdesk on
Whatsapp(Chat Only)
Whatsapp(Chat Only)
+91-96939-69347
About Altis Properties

- 25
Years of Experience - 6
Total Projects - 1
Ongoing Projects - RERA ID
Similar Projects
- PT ASSIST
![majestica Elevation majestica Elevation]() Isha Majesticaby Isha HomesT Nagar, ChennaiPrice on request
Isha Majesticaby Isha HomesT Nagar, ChennaiPrice on request - PT ASSIST
![marvellous Elevation marvellous Elevation]() Urban Marvellousby Urban Tree InfrastructuresT Nagar, Chennai₹ 2.53 Cr - ₹ 6.79 Cr
Urban Marvellousby Urban Tree InfrastructuresT Nagar, Chennai₹ 2.53 Cr - ₹ 6.79 Cr - PT ASSIST
![ameya Elevation ameya Elevation]() KG Ameyaby KG BuildersSaidapet, Chennai₹ 2.79 Cr - ₹ 3.92 Cr
KG Ameyaby KG BuildersSaidapet, Chennai₹ 2.79 Cr - ₹ 3.92 Cr - PT ASSIST
![Images for Elevation of TVH Quadrant Images for Elevation of TVH Quadrant]() TVH Quadrantby TVHAdyar, Chennai₹ 4.49 Cr - ₹ 7.28 Cr
TVH Quadrantby TVHAdyar, Chennai₹ 4.49 Cr - ₹ 7.28 Cr - PT ASSIST
![tower-of-adyar Elevation tower-of-adyar Elevation]() Tower Of Adyarby Nahar GroupAdyar, Chennai₹ 2.64 Cr - ₹ 3.75 Cr
Tower Of Adyarby Nahar GroupAdyar, Chennai₹ 2.64 Cr - ₹ 3.75 Cr
Discuss about Altis Sri Lakshmi Vilas
comment
Disclaimer
PropTiger.com is not marketing this real estate project (“Project”) and is not acting on behalf of the developer of this Project. The Project has been displayed for information purposes only. The information displayed here is not provided by the developer and hence shall not be construed as an offer for sale or an advertisement for sale by PropTiger.com or by the developer.
The information and data published herein with respect to this Project are collected from publicly available sources. PropTiger.com does not validate or confirm the veracity of the information or guarantee its authenticity or the compliance of the Project with applicable law in particular the Real Estate (Regulation and Development) Act, 2016 (“Act”). Read Disclaimer
The information and data published herein with respect to this Project are collected from publicly available sources. PropTiger.com does not validate or confirm the veracity of the information or guarantee its authenticity or the compliance of the Project with applicable law in particular the Real Estate (Regulation and Development) Act, 2016 (“Act”). Read Disclaimer









































