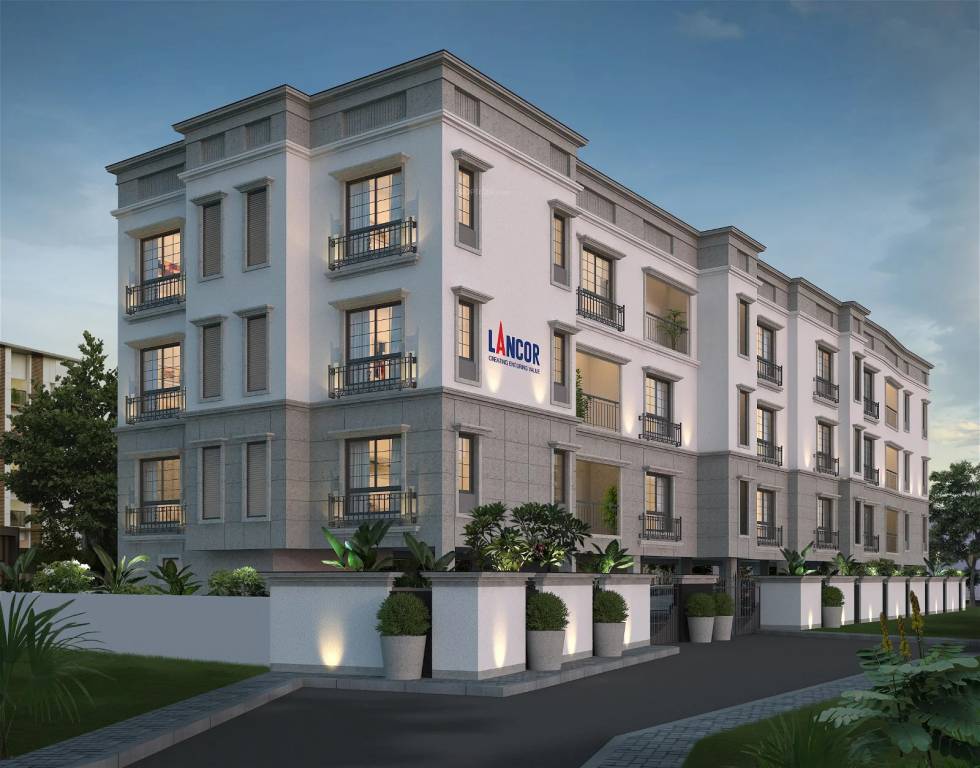
1 Photos
PROJECT RERA ID : TN/29/Building/0105/2023
1992 sq ft 4 BHK 4T Apartment in Lancor Holdings Homeleigh
Price on request
Project Location
Egmore, Chennai
Basic Details
Amenities3
Specifications
Property Specifications
- Under ConstructionStatus
- Dec'27Possession Start Date
- 6Total Launched apartments
- Oct'23Launch Date
- ResaleAvailability
Price & Floorplan
4BHK+4T (1,991.65 sq ft)
Price On Request

- 4 Bathrooms
- 4 Bedrooms
- 1992 sqft
carpet area
property size here is carpet area. Built-up area is now available
Report Error
Gallery
Lancor HomeleighElevation
Other properties in Lancor Holdings Homeleigh
- 4 BHK

Contact NRI Helpdesk on
Whatsapp(Chat Only)
Whatsapp(Chat Only)
+91-96939-69347

Contact Helpdesk on
Whatsapp(Chat Only)
Whatsapp(Chat Only)
+91-96939-69347
About Lancor Holdings

- 40
Years of Experience - 33
Total Projects - 9
Ongoing Projects - RERA ID
Lancor Holdings Limited a Public Limited company listed on the Bombay Stock Exchange, has been creating landmarks in Chennai for over 37 years. Among its more well-known projects include The Atrium, Westminster and Menon Eternity. Lancor has constantly sought to establish new benchmarks in property development, by offering its customers world-class facilities and finishes. Its reputation has been built on the cornerstones of transparency and professionalism. Lancor was given "the Highest transpa... read more
Similar Properties
- PT ASSIST
![Project Image Project Image]() 3BHK+3T (1,999 sq ft)by Aliyah FoundationDoor No.33/16, Murali Street, Mahalingapuram, NungambakkamPrice on request
3BHK+3T (1,999 sq ft)by Aliyah FoundationDoor No.33/16, Murali Street, Mahalingapuram, NungambakkamPrice on request - PT ASSIST
![Project Image Project Image]() Chaitanya 3BHK+3T (1,478.32 sq ft)by Chaitanya FoundationsNungambakkamPrice on request
Chaitanya 3BHK+3T (1,478.32 sq ft)by Chaitanya FoundationsNungambakkamPrice on request - PT ASSIST
![Project Image Project Image]() 3BHK+3T (1,279.18 sq ft)by Thiru Jayanand GovindarajNungambakkamPrice on request
3BHK+3T (1,279.18 sq ft)by Thiru Jayanand GovindarajNungambakkamPrice on request - PT ASSIST
![Project Image Project Image]() Salma 3BHK+2T (1,558 sq ft) + Pooja Roomby Salma ConstructionsOld Door No.130, New Door No.10, Bajanai Kovil Street, ChoolaimeduPrice on request
Salma 3BHK+2T (1,558 sq ft) + Pooja Roomby Salma ConstructionsOld Door No.130, New Door No.10, Bajanai Kovil Street, ChoolaimeduPrice on request - PT ASSIST
![Project Image Project Image]() Salma 2BHK+3T (1,170 sq ft)by Salma ConstructionsOld Door No.130, New Door No.10, Bajanai Kovil Street, ChoolaimeduPrice on request
Salma 2BHK+3T (1,170 sq ft)by Salma ConstructionsOld Door No.130, New Door No.10, Bajanai Kovil Street, ChoolaimeduPrice on request
Discuss about Lancor Homeleigh
comment
Disclaimer
PropTiger.com is not marketing this real estate project (“Project”) and is not acting on behalf of the developer of this Project. The Project has been displayed for information purposes only. The information displayed here is not provided by the developer and hence shall not be construed as an offer for sale or an advertisement for sale by PropTiger.com or by the developer.
The information and data published herein with respect to this Project are collected from publicly available sources. PropTiger.com does not validate or confirm the veracity of the information or guarantee its authenticity or the compliance of the Project with applicable law in particular the Real Estate (Regulation and Development) Act, 2016 (“Act”). Read Disclaimer
The information and data published herein with respect to this Project are collected from publicly available sources. PropTiger.com does not validate or confirm the veracity of the information or guarantee its authenticity or the compliance of the Project with applicable law in particular the Real Estate (Regulation and Development) Act, 2016 (“Act”). Read Disclaimer






