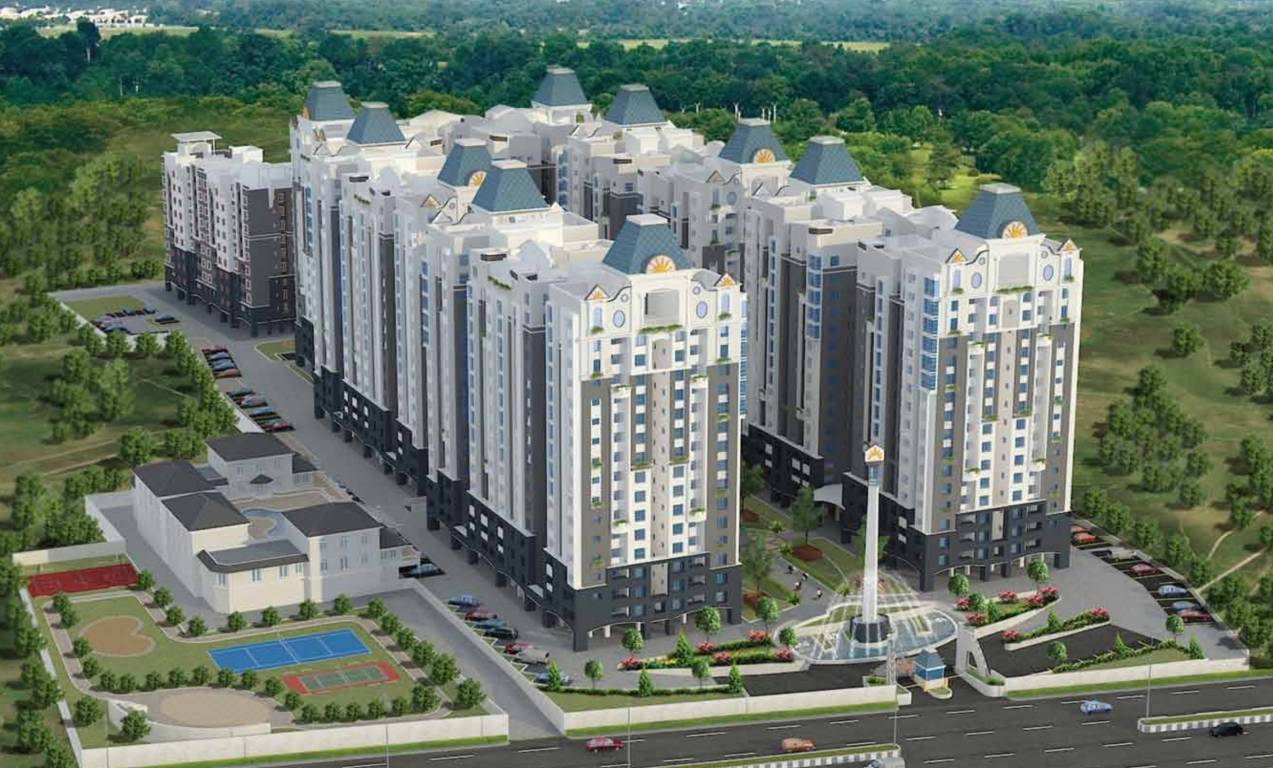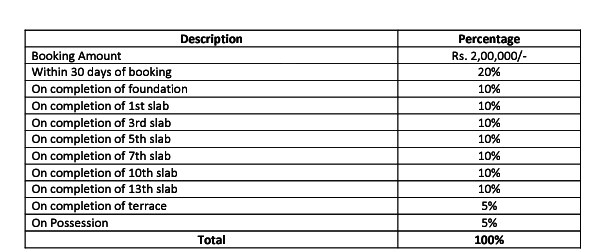
34 Photos
PROJECT RERA ID : TN/01/Building/0217/2018, TN/01/Building/0222/2019
2851 sq ft 3 BHK 3T Apartment in Marg Properties Savithanjali
₹ 1.21 Cr
See inclusions
- 1 BHK 578 sq ft₹ 24.51 L
- 1 BHK 580 sq ft₹ 24.59 L
- 1 BHK 587 sq ft₹ 24.89 L
- 1 BHK 590 sq ft₹ 25.02 L
- 1 BHK 591 sq ft₹ 25.06 L
- 1 BHK 597 sq ft₹ 25.31 L
- 2 BHK 1157 sq ft₹ 52.22 L
- 2 BHK 1158 sq ft₹ 49.10 L
- 2 BHK 1171 sq ft₹ 49.65 L
- 2 BHK 1175 sq ft₹ 49.82 L
- 2 BHK 1176 sq ft₹ 49.86 L
- 2 BHK 1177 sq ft₹ 49.90 L
- 2 BHK 1182 sq ft₹ 50.12 L
- 2 BHK 1188 sq ft₹ 50.37 L
- 2 BHK 1201 sq ft₹ 56.29 L
- 3 BHK 1218 sq ft₹ 51.64 L
- 3 BHK 1230 sq ft₹ 52.15 L
- 3 BHK 1274 sq ft₹ 54.02 L
- 2 BHK 1274 sq ft₹ 54.02 L
- 3 BHK 1277 sq ft₹ 54.14 L
- 3 BHK 1279 sq ft₹ 54.23 L
- 3 BHK 1280 sq ft₹ 54.27 L
- 2 BHK 1285 sq ft₹ 59.81 L
- 3 BHK 1299 sq ft₹ 55.08 L
- 2 BHK 1303 sq ft₹ 55.25 L
- 2 BHK 1323 sq ft₹ 56.10 L
- 2 BHK 1350 sq ft₹ 57.24 L
- 2 BHK 1356 sq ft₹ 57.49 L
- 2 BHK 1365 sq ft₹ 57.88 L
- 2 BHK 1395 sq ft₹ 64.74 L
- 3 BHK 1500 sq ft₹ 63.60 L
- 3 BHK 1519 sq ft₹ 64.41 L
- 3 BHK 1522 sq ft₹ 64.53 L
- 3 BHK 1527 sq ft₹ 64.74 L
- 3 BHK 1528 sq ft₹ 64.79 L
- 3 BHK 1531 sq ft₹ 64.91 L
- 3 BHK 1538 sq ft₹ 65.21 L
- 3 BHK 1636 sq ft₹ 69.37 L
- 3 BHK 1990 sq ft₹ 94.75 L
- 3 BHK 2082 sq ft₹ 88.28 L
- 3 BHK 2087 sq ft₹ 88.49 L
- 3 BHK 2154 sq ft₹ 91.33 L
- 3 BHK 2155 sq ft₹ 91.37 L
- 3 BHK 2174 sq ft₹ 92.18 L
- 3 BHK 2234 sq ft₹ 94.72 L
- 3 BHK 2258 sq ft₹ 95.74 L
- 3 BHK 2291 sq ft₹ 97.14 L
- 3 BHK 2293 sq ft₹ 97.22 L
- 3 BHK 2300 sq ft₹ 97.52 L
- 3 BHK 2315 sq ft₹ 98.16 L
- 3 BHK 2316 sq ft₹ 98.20 L
- 2 BHK 2360 sq ft₹ 1.00 Cr
- 3 BHK 2393 sq ft₹ 1.01 Cr
- 3 BHK 2427 sq ft₹ 1.03 Cr
- 3 BHK 2449 sq ft₹ 1.04 Cr
- 3 BHK 2462 sq ft₹ 1.04 Cr
- 3 BHK 2518 sq ft₹ 1.07 Cr
- 3 BHK 2533 sq ft₹ 1.07 Cr
- 3 BHK 2546 sq ft₹ 1.08 Cr
- 3 BHK 2589 sq ft₹ 1.10 Cr
- 3 BHK 2611 sq ft₹ 1.28 Cr
- 3 BHK 2834 sq ft₹ 1.20 Cr
- 3 BHK 2851 sq ft₹ 1.21 Cr
- 3 BHK 3014 sq ft₹ 1.28 Cr
- 3 BHK 3035 sq ft₹ 1.29 Cr
- 3 BHK 3114 sq ft₹ 1.32 Cr
- 3 BHK 3149 sq ft₹ 1.34 Cr
Project Location
Tiruporur Near Kelambakkam, Chennai
Basic Details
Amenities40
Specifications
Property Specifications
- On HoldStatus
- 2851 sq ftSize
- 7.11 AcresTotal Area
- 356Total Launched apartments
- May'11Launch Date
- NoneAvailability
Salient Features
- Eco-friendly surroundings, 3 open side properties, luxurious properties
- Sea facing, lush greenery, peaceful surroundings
- Landscaped gardens, swimming pool, olympic size swimming pool, tree plantation, club house, children play area, gated community, community hall and center are some of the amenities in the project
- Cineplex are situated in close vicinity
Marg Savithanjali is one of the popular Residential Developments in Old Mahabalipuram Road neighborhood of Chennai. It is among the Ongoing Projects of Marg Ltd. The landscape is beautiful with spacious 11 Blocks and over 724 Houses. Marg Savithanjali is all about luxurious living, living in the open. Savithanjali is designed in a way to allow maximum sunlight and air into the building, Savithanjali is a premium residential project by Marg which offers tech savy smart homes.
Payment Plans

Price & Floorplan
3BHK+3T (2,851 sq ft)
₹ 1.21 Cr
See Price Inclusions

- 3 Bathrooms
- 3 Balconies
- 3 Bedrooms
Report Error
Gallery
Marg SavithanjaliElevation
Marg SavithanjaliVideos
Marg SavithanjaliFloor Plans
Marg SavithanjaliConstruction Updates
Other properties in Marg Properties Savithanjali
- 1 BHK
- 2 BHK
- 3 BHK

Contact NRI Helpdesk on
Whatsapp(Chat Only)
Whatsapp(Chat Only)
+91-96939-69347

Contact Helpdesk on
Whatsapp(Chat Only)
Whatsapp(Chat Only)
+91-96939-69347
About Marg Properties

- 32
Years of Experience - 7
Total Projects - 1
Ongoing Projects - RERA ID
Discuss about Marg Savithanjali
comment
Disclaimer
PropTiger.com is not marketing this real estate project (“Project”) and is not acting on behalf of the developer of this Project. The Project has been displayed for information purposes only. The information displayed here is not provided by the developer and hence shall not be construed as an offer for sale or an advertisement for sale by PropTiger.com or by the developer.
The information and data published herein with respect to this Project are collected from publicly available sources. PropTiger.com does not validate or confirm the veracity of the information or guarantee its authenticity or the compliance of the Project with applicable law in particular the Real Estate (Regulation and Development) Act, 2016 (“Act”). Read Disclaimer
The information and data published herein with respect to this Project are collected from publicly available sources. PropTiger.com does not validate or confirm the veracity of the information or guarantee its authenticity or the compliance of the Project with applicable law in particular the Real Estate (Regulation and Development) Act, 2016 (“Act”). Read Disclaimer



































