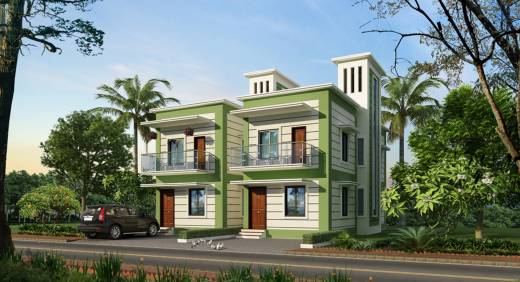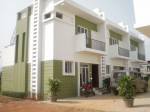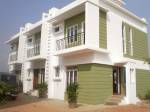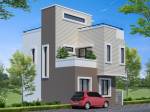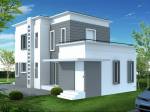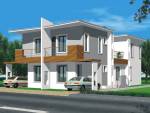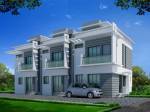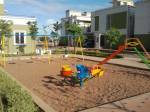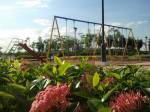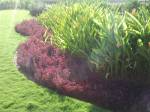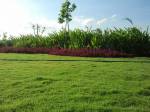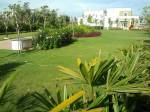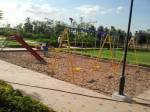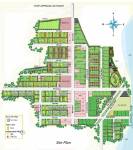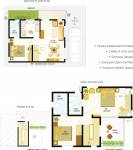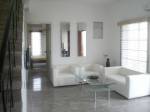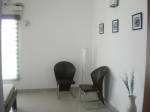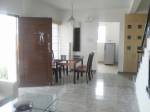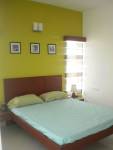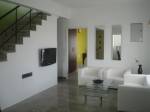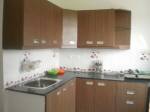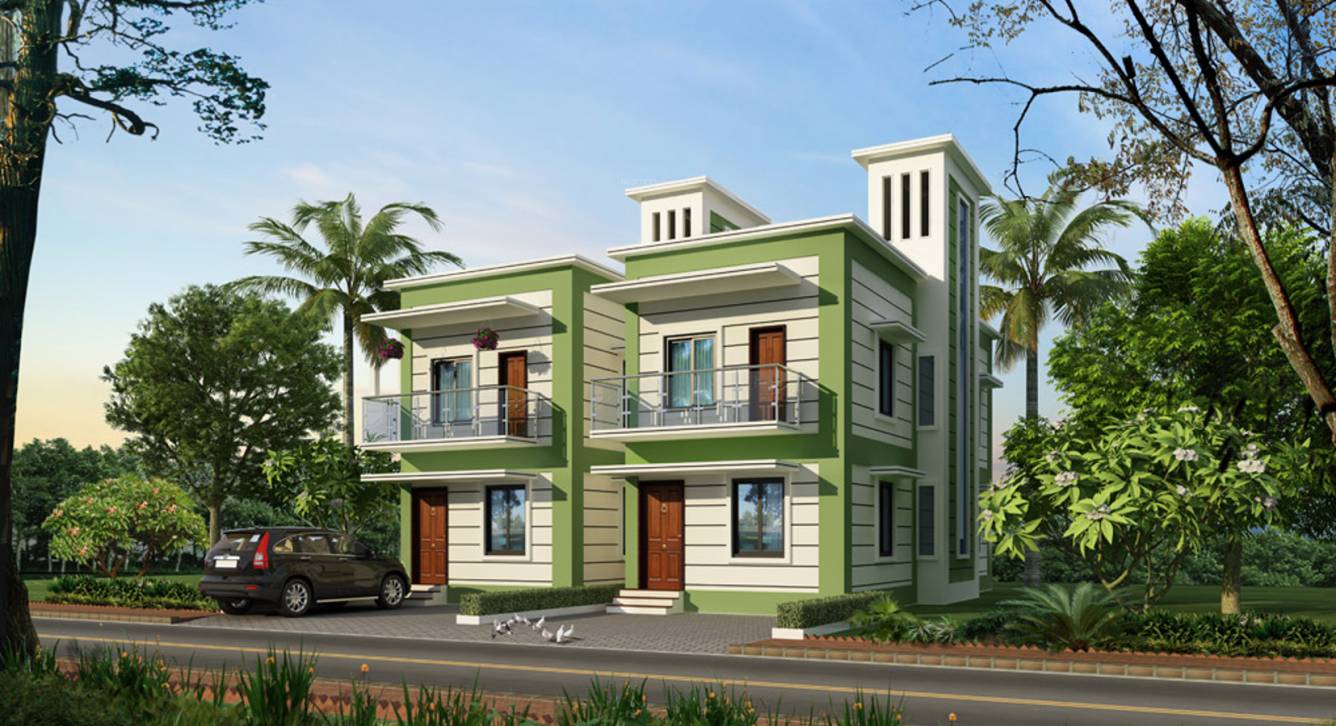
48 Photos
Baashyaam Le Chalet Villa
Price on request
Builder Price
3 BHK
Villa
962 - 2,186 sq ft
Builtup area
Project Location
Mevalurkuppam, Chennai
Overview
- Apr'14Possession Start Date
- CompletedStatus
- 22 AcresTotal Area
- 252Total Launched villas
- Dec'12Launch Date
- ResaleAvailability
More about Baashyaam Le Chalet Villa
Baashyaam Le Chalet, located in Mevalurkuppam, Chennai, offers 3 BHK apartments, with sprawling over 22 acres. The amenities include gymnasium, swimming pool, children’s play area, club house, cafeteria, rainwater harvesting, intercom, security, garden, and bank/ATM. Situated in the Kanchipuram district, Mevalurkuppam lies at a distance of 34.4 kilometers from Chennai Central. It is connected to MG Nagar, Maran Nagar, Poonamalle, etc. by the NH 4. The Chennai Central Railway Station is loc...read more
Approved for Home loans from following banks
Baashyaam Le Chalet Villa Floor Plans
- 3 BHK
| Floor Plan | Area | Builder Price |
|---|---|---|
 | 962 sq ft (3BHK+3T) | - |
 | 1075 sq ft (3BHK+3T) | - |
1194 sq ft (3BHK+3T) | - | |
 | 1265 sq ft (3BHK+3T) | - |
 | 1271 sq ft (3BHK+3T) | - |
 | 1300 sq ft (3BHK+3T) | - |
 | 1341 sq ft (3BHK+3T) | - |
 | 1483 sq ft (3BHK+3T) | - |
 | 1496 sq ft (3BHK+3T) | - |
1536 sq ft (3BHK+3T) | - | |
 | 1553 sq ft (3BHK+3T) | - |
 | 1613 sq ft (3BHK+3T) | - |
 | 1671 sq ft (3BHK+3T) | - |
2186 sq ft (3BHK+3T) | - |
11 more size(s)less size(s)
Report Error
Our Picks
- PriceConfigurationPossession
- Current Project
![Images for Elevation of Baashyaam Le Chalet Villa Images for Elevation of Baashyaam Le Chalet Villa]() Baashyaam Le Chalet Villaby Baashyaam ConstructionsMevalurkuppam, ChennaiData Not Available3 BHK Villa962 - 2,186 sq ftJul '19
Baashyaam Le Chalet Villaby Baashyaam ConstructionsMevalurkuppam, ChennaiData Not Available3 BHK Villa962 - 2,186 sq ftJul '19 - Recommended
![anandham Elevation Elevation]() Anandhamby Iyra PropertiesThandalam, ChennaiData Not AvailablePlot750 - 2,500 sq ftAug '23
Anandhamby Iyra PropertiesThandalam, ChennaiData Not AvailablePlot750 - 2,500 sq ftAug '23 - Recommended
![earth-at-one-city Elevation Elevation]() Earth At One Cityby Shriram PropertiesValarpuram, ChennaiData Not AvailablePlot1,200 - 2,400 sq ftMay '20
Earth At One Cityby Shriram PropertiesValarpuram, ChennaiData Not AvailablePlot1,200 - 2,400 sq ftMay '20
Baashyaam Le Chalet Villa Amenities
- Gymnasium
- Swimming Pool
- Children's play area
- Club House
- Cafeteria
- Intercom
- 24 X 7 Security
- Rain Water Harvesting
Baashyaam Le Chalet Villa Specifications
Doors
Internal:
Teak Wood Frame and Shutter
Main:
Teak Wood Frame and Shutter
Flooring
Balcony:
Anti Skid Tiles
Kitchen:
Anti Skid Tiles
Master Bedroom:
Vitrified Tiles
Living/Dining:
Vitrified tiles
Toilets:
Anti Skid Ceramic Tiles
Other Bedroom:
Vitrified tiles
Gallery
Baashyaam Le Chalet VillaElevation
Baashyaam Le Chalet VillaAmenities
Baashyaam Le Chalet VillaFloor Plans
Baashyaam Le Chalet VillaNeighbourhood
Baashyaam Le Chalet VillaOthers
Payment Plans
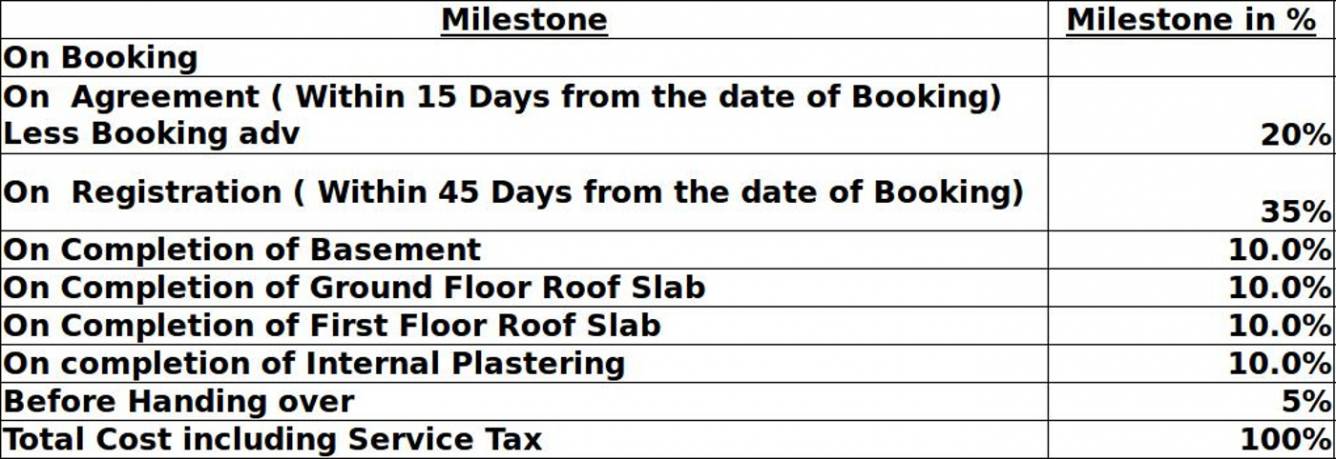

Contact NRI Helpdesk on
Whatsapp(Chat Only)
Whatsapp(Chat Only)
+91-96939-69347

Contact Helpdesk on
Whatsapp(Chat Only)
Whatsapp(Chat Only)
+91-96939-69347
About Baashyaam Constructions

- 41
Years of Experience - 27
Total Projects - 3
Ongoing Projects - RERA ID
Baashyaam An Overview Baashyaam is a leading real estate player in Chennai with an experience of more than three decades. The company practices standards of modernisation, makes magnificent architecture and offers brilliant service. Unique Selling Point Baashyaam is known for its commitment to excellence, innovation, perseverance and undying attention to the customer and societal needs. The company provides superior design options, the highest quality construction and state-of-the-art amenities.... read more
Similar Projects
- PT ASSIST
![anandham Elevation anandham Elevation]() Iyra Anandhamby Iyra PropertiesThandalam, ChennaiPrice on request
Iyra Anandhamby Iyra PropertiesThandalam, ChennaiPrice on request - PT ASSIST
![earth-at-one-city Elevation earth-at-one-city Elevation]() Shriram Earth At One Cityby Shriram PropertiesValarpuram, ChennaiPrice on request
Shriram Earth At One Cityby Shriram PropertiesValarpuram, ChennaiPrice on request - PT ASSIST
![Images for Project Images for Project]() Tata Santorini Phase IBby Tata Value HomesKuthambakkam, ChennaiPrice on request
Tata Santorini Phase IBby Tata Value HomesKuthambakkam, ChennaiPrice on request - PT ASSIST
![Images for Project Images for Project]() KG Centre Point Phase 3by KG BuildersMevalurkuppam, Chennai₹ 21.48 L - ₹ 58.60 L
KG Centre Point Phase 3by KG BuildersMevalurkuppam, Chennai₹ 21.48 L - ₹ 58.60 L - PT ASSIST
![eternity Elevation eternity Elevation]() Urbanrise Eternityby Urbanrise ProjectsThirumazhisai, ChennaiPrice on request
Urbanrise Eternityby Urbanrise ProjectsThirumazhisai, ChennaiPrice on request
Discuss about Baashyaam Le Chalet Villa
comment
Disclaimer
PropTiger.com is not marketing this real estate project (“Project”) and is not acting on behalf of the developer of this Project. The Project has been displayed for information purposes only. The information displayed here is not provided by the developer and hence shall not be construed as an offer for sale or an advertisement for sale by PropTiger.com or by the developer.
The information and data published herein with respect to this Project are collected from publicly available sources. PropTiger.com does not validate or confirm the veracity of the information or guarantee its authenticity or the compliance of the Project with applicable law in particular the Real Estate (Regulation and Development) Act, 2016 (“Act”). Read Disclaimer
The information and data published herein with respect to this Project are collected from publicly available sources. PropTiger.com does not validate or confirm the veracity of the information or guarantee its authenticity or the compliance of the Project with applicable law in particular the Real Estate (Regulation and Development) Act, 2016 (“Act”). Read Disclaimer






