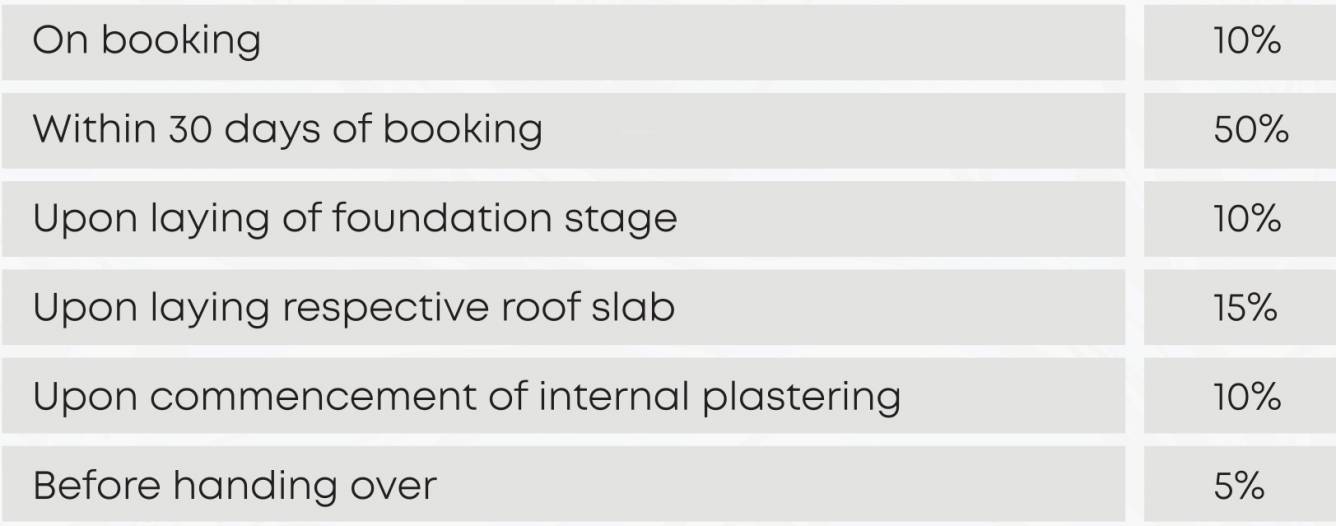
8 Photos
PROJECT RERA ID : TN/29/ Building/0048/2024
1300 sq ft 3 BHK 3T Apartment in Navins Housing Sankalpa
₹ 2.60 Cr
See inclusions
Project Location
Adyar, Chennai
Basic Details
Amenities7
Specifications
Property Specifications
- Under ConstructionStatus
- Mar'26Possession Start Date
- 1300 sq ftSize
- Feb'24Launch Date
- NewAvailability
.
Payment Plans

Price & Floorplan
3BHK+3T (1,300 sq ft)
₹ 2.60 Cr
See Price Inclusions

2D
- 3 Bathrooms
- 3 Bedrooms
Report Error
Gallery
Navins SankalpaElevation
Navins SankalpaNeighbourhood
Navins SankalpaConstruction Updates
Other properties in Navins Housing Sankalpa
- 2 BHK
- 3 BHK

Contact NRI Helpdesk on
Whatsapp(Chat Only)
Whatsapp(Chat Only)
+91-96939-69347

Contact Helpdesk on
Whatsapp(Chat Only)
Whatsapp(Chat Only)
+91-96939-69347
About Navins Housing

- 37
Years of Experience - 130
Total Projects - 8
Ongoing Projects - RERA ID
An Overview Navin Housing is a reputed real estate organization which was founded in 1989. It has a major presence across Chennai and has delivered prestigious residential projects as well as commercial spaces across the city. With an industry experience of 27 years, Navin Housing has successfully executed nearly 100 projects that improved superior quality construction and functional interiors. Navin Housing has been recognized as the first organization in Chennai to receive ISO 9001-2008 Certif... read more
Similar Properties
- PT ASSIST
![Project Image Project Image]() Appaswamy 2BHK+2T (1,220 sq ft)by Appaswamy Real EstatesBlock No.37 Of Mylapore₹ 2.44 Cr
Appaswamy 2BHK+2T (1,220 sq ft)by Appaswamy Real EstatesBlock No.37 Of Mylapore₹ 2.44 Cr - PT ASSIST
![Project Image Project Image]() Rajkham 3BHK+3T (1,194 sq ft)by Rajkham BuildersNew Door No.9, Old No.14, Town Planning Scheme Road, R.A.Puram₹ 2.28 Cr
Rajkham 3BHK+3T (1,194 sq ft)by Rajkham BuildersNew Door No.9, Old No.14, Town Planning Scheme Road, R.A.Puram₹ 2.28 Cr - PT ASSIST
![Project Image Project Image]() Akshaya 3BHK+3T (1,211 sq ft)by Akshaya Pvt205, Formerly, Avvai Shanmugam Salai, Royapettah₹ 2.12 Cr
Akshaya 3BHK+3T (1,211 sq ft)by Akshaya Pvt205, Formerly, Avvai Shanmugam Salai, Royapettah₹ 2.12 Cr - PT ASSIST
![Project Image Project Image]() Isha 3BHK+3T (1,330 sq ft)by Isha HomesOld Door No.5, New Door No.6, Paul Appasamy Street, T Nagar₹ 2.33 Cr
Isha 3BHK+3T (1,330 sq ft)by Isha HomesOld Door No.5, New Door No.6, Paul Appasamy Street, T Nagar₹ 2.33 Cr - PT ASSIST
![Project Image Project Image]() Rams 3BHK+3T (1,265 sq ft)by Rams BuildersBesant Nagar₹ 2.21 Cr
Rams 3BHK+3T (1,265 sq ft)by Rams BuildersBesant Nagar₹ 2.21 Cr
Discuss about Navins Sankalpa
comment
Disclaimer
PropTiger.com is not marketing this real estate project (“Project”) and is not acting on behalf of the developer of this Project. The Project has been displayed for information purposes only. The information displayed here is not provided by the developer and hence shall not be construed as an offer for sale or an advertisement for sale by PropTiger.com or by the developer.
The information and data published herein with respect to this Project are collected from publicly available sources. PropTiger.com does not validate or confirm the veracity of the information or guarantee its authenticity or the compliance of the Project with applicable law in particular the Real Estate (Regulation and Development) Act, 2016 (“Act”). Read Disclaimer
The information and data published herein with respect to this Project are collected from publicly available sources. PropTiger.com does not validate or confirm the veracity of the information or guarantee its authenticity or the compliance of the Project with applicable law in particular the Real Estate (Regulation and Development) Act, 2016 (“Act”). Read Disclaimer


















