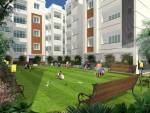
32 Photos
PROJECT RERA ID : TN/02/Building/0085/2018
1175 sq ft 3 BHK 3T Apartment in Optima Homes Upgradeby Optima Homes
₹ 55.32 L
See inclusions
- 1 BHK 590 sq ft₹ 27.78 L
- 2 BHK 595 sq ft₹ 28.01 L
- 2 BHK 765 sq ft₹ 36.02 L
- 2 BHK 835 sq ft₹ 39.31 L
- 2 BHK 860 sq ft₹ 40.49 L
- 2 BHK 865 sq ft₹ 40.72 L
- 2 BHK 885 sq ft₹ 41.67 L
- 2 BHK 905 sq ft₹ 42.61 L
- 2 BHK 915 sq ft₹ 43.08 L
- 2 BHK 920 sq ft₹ 43.31 L
- 2 BHK 925 sq ft₹ 43.55 L
- 2 BHK 930 sq ft₹ 43.78 L
- 2 BHK 935 sq ft₹ 44.02 L
- 2 BHK 940 sq ft₹ 44.26 L
- 2 BHK 945 sq ft₹ 44.49 L
- 2 BHK 950 sq ft₹ 44.73 L
- 2 BHK 955 sq ft
- 2 BHK 965 sq ft₹ 45.43 L
- 2 BHK 970 sq ft₹ 45.67 L
- 2 BHK 975 sq ft₹ 45.90 L
- 2 BHK 985 sq ft₹ 46.37 L
- 2 BHK 990 sq ft₹ 46.61 L
- 2 BHK 995 sq ft
- 2 BHK 1000 sq ft₹ 47.08 L
- 2 BHK 1010 sq ft₹ 47.55 L
- 3 BHK 1035 sq ft₹ 48.73 L
- 2 BHK 1040 sq ft₹ 48.96 L
- 3 BHK 1150 sq ft₹ 54.14 L
- 3 BHK 1165 sq ft₹ 54.85 L
- 3 BHK 1170 sq ft₹ 55.08 L
- 3 BHK 1175 sq ft₹ 55.32 L
- 3 BHK 1200 sq ft₹ 56.50 L
- 3 BHK 1245 sq ft₹ 58.61 L
- 3 BHK 1270 sq ft₹ 59.79 L
- 3 BHK 1275 sq ft
- 3 BHK 1280 sq ft₹ 60.26 L
- 3 BHK 1300 sq ft₹ 61.20 L
- 3 BHK 1305 sq ft₹ 61.44 L
- 3 BHK 1350 sq ft₹ 63.56 L
- 3 BHK 1435 sq ft
- 3 BHK 1470 sq ft₹ 69.21 L
Project Location
Avadi, Chennai
Basic Details
Amenities44
Specifications
Property Specifications
- CompletedStatus
- Nov'21Possession Start Date
- 1175 sq ftSize
- 4 AcresTotal Area
- 340Total Launched apartments
- Aug'13Launch Date
- New and ResaleAvailability
Salient Features
- 3 open side properties, strategically located
- 100% Water Supply Available.
Optima Upgrade is a strategically located gated residential project in Avadi, Palaripattu with a remarkable advantage of access by road and rail. The property is in the midst of well established residential zone with the scenic natural background and inspiring water bodies. The project is a 4 storied architectural beauty comprising of 340 flats built in two phases, spread into 4 blocks with adequate modern amenities. Intense attention has been paid on space, design, quality and most importantly ...more
Approved for Home loans from following banks
Price & Floorplan
3BHK+3T (1,175 sq ft)
₹ 55.32 L
See Price Inclusions

2D
- 3 Bathrooms
- 1 Balcony
- 3 Bedrooms
Report Error
Gallery
Optima UpgradeElevation
Optima UpgradeVideos
Optima UpgradeAmenities
Optima UpgradeFloor Plans
Optima UpgradeNeighbourhood
Optima UpgradeOthers
Other properties in Optima Homes Upgrade
- 1 BHK
- 2 BHK
- 3 BHK

Contact NRI Helpdesk on
Whatsapp(Chat Only)
Whatsapp(Chat Only)
+91-96939-69347

Contact Helpdesk on
Whatsapp(Chat Only)
Whatsapp(Chat Only)
+91-96939-69347
About Optima Homes

- 24
Years of Experience - 6
Total Projects - 0
Ongoing Projects - RERA ID
An Overview:Optima Homes Private Limited was founded in February 2001 and since then the company being efficiently managed by a team of professionals who are engaged in development of residential properties in Chennai. The company has until now completed over 70 affordable housing projects covering up to half a million sq. ft. The company has a strong work force with global expertise in Architecture, Engineering, Finance and Marketing. The customer base is from across the world ranging from gove... read more
Similar Properties
- PT ASSIST
![Project Image Project Image]() Pragnya 2BHK+2T (1,107 sq ft)by Pragnya AdvisorsParuthipattu Village, Avadi Poonamallee Road₹ 46.49 L
Pragnya 2BHK+2T (1,107 sq ft)by Pragnya AdvisorsParuthipattu Village, Avadi Poonamallee Road₹ 46.49 L - PT ASSIST
![Project Image Project Image]() Infraz 3BHK+3T (1,140 sq ft)by InfrazAvadi, ChennaiPrice on request
Infraz 3BHK+3T (1,140 sq ft)by InfrazAvadi, ChennaiPrice on request - PT ASSIST
![Project Image Project Image]() Steps Stone 3BHK+3T (1,100 sq ft)by Steps Stone PromotersVaradharajapuram,Avadi, Chennai.Price on request
Steps Stone 3BHK+3T (1,100 sq ft)by Steps Stone PromotersVaradharajapuram,Avadi, Chennai.Price on request - PT ASSIST
![Project Image Project Image]() Infraz 2BHK+2T (1,090 sq ft)by InfrazAvadi, ChennaiPrice on request
Infraz 2BHK+2T (1,090 sq ft)by InfrazAvadi, ChennaiPrice on request - PT ASSIST
![Project Image Project Image]() GMB 2BHK+2T (1,178 sq ft) Study Roomby GMB HousingAvadi, ChennaiPrice on request
GMB 2BHK+2T (1,178 sq ft) Study Roomby GMB HousingAvadi, ChennaiPrice on request
Discuss about Optima Upgrade
comment
Disclaimer
PropTiger.com is not marketing this real estate project (“Project”) and is not acting on behalf of the developer of this Project. The Project has been displayed for information purposes only. The information displayed here is not provided by the developer and hence shall not be construed as an offer for sale or an advertisement for sale by PropTiger.com or by the developer.
The information and data published herein with respect to this Project are collected from publicly available sources. PropTiger.com does not validate or confirm the veracity of the information or guarantee its authenticity or the compliance of the Project with applicable law in particular the Real Estate (Regulation and Development) Act, 2016 (“Act”). Read Disclaimer
The information and data published herein with respect to this Project are collected from publicly available sources. PropTiger.com does not validate or confirm the veracity of the information or guarantee its authenticity or the compliance of the Project with applicable law in particular the Real Estate (Regulation and Development) Act, 2016 (“Act”). Read Disclaimer













































































