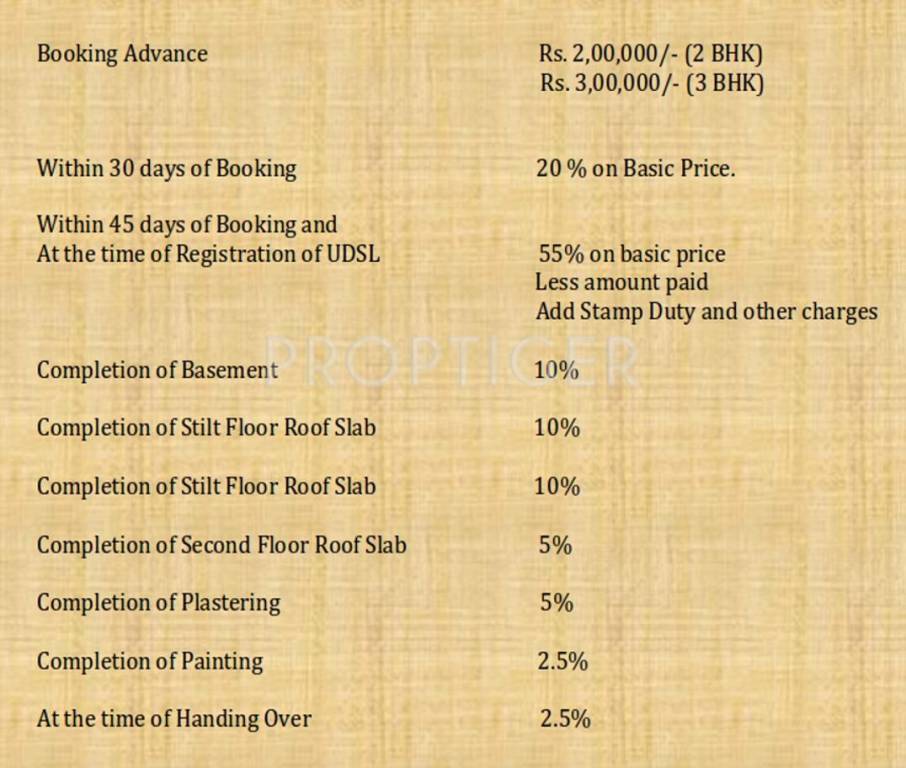
49 Photos
Mugundhan Visalatchi Enclave
Price on request
Builder Price
2, 3 BHK
Apartment
960 - 1,532 sq ft
Builtup area
Project Location
Pallikaranai, Chennai
Overview
- Aug'13Possession Start Date
- CompletedStatus
- 3 AcresTotal Area
- 104Total Launched apartments
- Nov'11Launch Date
- ResaleAvailability
More about Mugundhan Visalatchi Enclave
You can get number of luxury apartments Visalatchi Enclave developed by Mugundhan Projects. It is close proximity to many facilities like petrol pump, school, hospital, restaurant, park and ATM.Pallikaranai is rapidly developing residential area in south. The locality is encompassed by Velachery and Medavakkam. It is veryu near to IT corridor. Some of the Top residential areas in Pallikaranai are Rajalakshmi Nagar, Maxworth Nagar, Shanti Nagar, Sri Ganapathy N...read more
Approved for Home loans from following banks
![HDFC (5244) HDFC (5244)]()
![Axis Bank Axis Bank]()
![PNB Housing PNB Housing]()
![Indiabulls Indiabulls]()
![Citibank Citibank]()
![DHFL DHFL]()
![L&T Housing (DSA_LOSOT) L&T Housing (DSA_LOSOT)]()
![IIFL IIFL]()
- + 3 more banksshow less
Mugundhan Visalatchi Enclave Floor Plans
- 2 BHK
- 3 BHK
| Floor Plan | Area | Builder Price |
|---|---|---|
 | 960 sq ft (2BHK+2T) | - |
 | 1072 sq ft (2BHK+2T) | - |
 | 1091 sq ft (2BHK+2T) | - |
 | 1130 sq ft (2BHK+2T) | - |
 | 1230 sq ft (2BHK+2T) | - |
2 more size(s)less size(s)
Report Error
Our Picks
- PriceConfigurationPossession
- Current Project
![Images for Elevation of Mugundhan Visalatchi Enclave Images for Elevation of Mugundhan Visalatchi Enclave]() Mugundhan Visalatchi Enclaveby Mugundhan ProjectsPallikaranai, ChennaiData Not Available2,3 BHK Apartment960 - 1,532 sq ftMay '17
Mugundhan Visalatchi Enclaveby Mugundhan ProjectsPallikaranai, ChennaiData Not Available2,3 BHK Apartment960 - 1,532 sq ftMay '17 - Recommended
![flagship Elevation Elevation]() Flagshipby Casagrand Builder Private LimitedPallikaranai, Chennai₹ 62.00 L - ₹ 1.32 Cr2,3,4 BHK Apartment1,113 - 2,361 sq ftAug '25
Flagshipby Casagrand Builder Private LimitedPallikaranai, Chennai₹ 62.00 L - ₹ 1.32 Cr2,3,4 BHK Apartment1,113 - 2,361 sq ftAug '25 - Recommended
![casagrand-flagship-villa Elevation Elevation]() Flagship Villaby Casagrand Builder Private LimitedPallikaranai, Chennai₹ 1.91 Cr - ₹ 2.26 Cr3,4 BHK Villa2,050 - 2,715 sq ftAug '25
Flagship Villaby Casagrand Builder Private LimitedPallikaranai, Chennai₹ 1.91 Cr - ₹ 2.26 Cr3,4 BHK Villa2,050 - 2,715 sq ftAug '25
Mugundhan Visalatchi Enclave Amenities
- Gymnasium
- Children's play area
- Club House
- Multipurpose Room
- Intercom
- 24 X 7 Security
- Jogging Track
Mugundhan Visalatchi Enclave Specifications
Doors
Internal:
Laminated Flush Door
Main:
Teak Wood Frame
Flooring
Balcony:
Vitrified Tiles
Kitchen:
Vitrified Tiles
Living/Dining:
Vitrified Tiles
Master Bedroom:
Vitrified Tiles
Other Bedroom:
Vitrified Tiles
Toilets:
Anti Skid Tiles
Gallery
Mugundhan Visalatchi EnclaveElevation
Mugundhan Visalatchi EnclaveAmenities
Mugundhan Visalatchi EnclaveFloor Plans
Mugundhan Visalatchi EnclaveNeighbourhood
Mugundhan Visalatchi EnclaveOthers
Payment Plans


Contact NRI Helpdesk on
Whatsapp(Chat Only)
Whatsapp(Chat Only)
+91-96939-69347

Contact Helpdesk on
Whatsapp(Chat Only)
Whatsapp(Chat Only)
+91-96939-69347
About Mugundhan Projects

- 3
Total Projects - 0
Ongoing Projects - RERA ID
Similar Projects
- PT ASSIST
![flagship Elevation flagship Elevation]() CasaGrand Flagshipby Casagrand Builder Private LimitedPallikaranai, Chennai₹ 55.64 L - ₹ 1.18 Cr
CasaGrand Flagshipby Casagrand Builder Private LimitedPallikaranai, Chennai₹ 55.64 L - ₹ 1.18 Cr - PT ASSIST
![casagrand-flagship-villa Elevation casagrand-flagship-villa Elevation]() CasaGrand Flagship Villaby Casagrand Builder Private LimitedPallikaranai, Chennai₹ 1.91 Cr - ₹ 2.07 Cr
CasaGrand Flagship Villaby Casagrand Builder Private LimitedPallikaranai, Chennai₹ 1.91 Cr - ₹ 2.07 Cr - PT ASSIST
![purva-lakevista Elevation purva-lakevista Elevation]() Lake vista at Purva Windermereby Puravankara LimitedPallikaranai, Chennai₹ 50.00 L - ₹ 1.27 Cr
Lake vista at Purva Windermereby Puravankara LimitedPallikaranai, Chennai₹ 50.00 L - ₹ 1.27 Cr - PT ASSIST
![elevaar Elevation elevaar Elevation]() Elevaarby Krishna Constructions ChennaiVelachery, Chennai₹ 1.06 Cr - ₹ 1.20 Cr
Elevaarby Krishna Constructions ChennaiVelachery, Chennai₹ 1.06 Cr - ₹ 1.20 Cr - PT ASSIST
![eterna Elevation eterna Elevation]() Urbando Eternaby Urbando HousingKarapakkam, Chennai₹ 96.53 L
Urbando Eternaby Urbando HousingKarapakkam, Chennai₹ 96.53 L
Discuss about Mugundhan Visalatchi Enclave
comment
Disclaimer
PropTiger.com is not marketing this real estate project (“Project”) and is not acting on behalf of the developer of this Project. The Project has been displayed for information purposes only. The information displayed here is not provided by the developer and hence shall not be construed as an offer for sale or an advertisement for sale by PropTiger.com or by the developer.
The information and data published herein with respect to this Project are collected from publicly available sources. PropTiger.com does not validate or confirm the veracity of the information or guarantee its authenticity or the compliance of the Project with applicable law in particular the Real Estate (Regulation and Development) Act, 2016 (“Act”). Read Disclaimer
The information and data published herein with respect to this Project are collected from publicly available sources. PropTiger.com does not validate or confirm the veracity of the information or guarantee its authenticity or the compliance of the Project with applicable law in particular the Real Estate (Regulation and Development) Act, 2016 (“Act”). Read Disclaimer























































