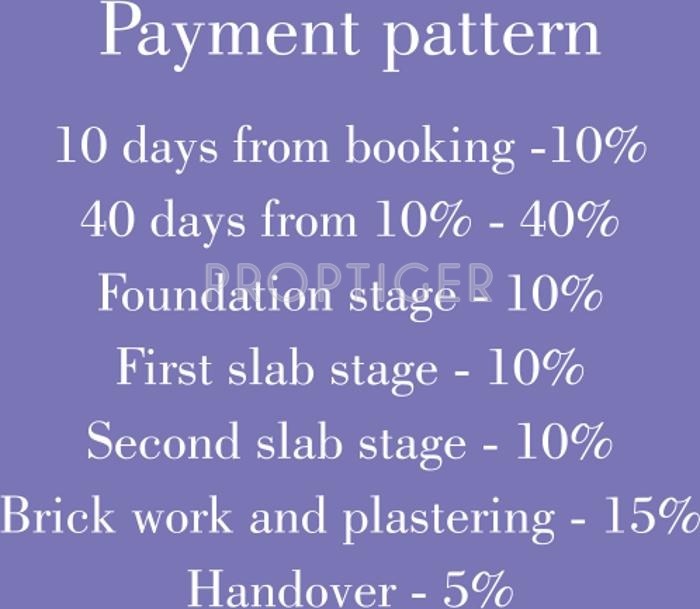
27 Photos
CasaGrand Avalon
Price on request
Builder Price
4 BHK
Villa
1,945 - 3,080 sq ft
Builtup area
Project Location
Perumbakkam, Chennai
Overview
- Mar'15Possession Start Date
- CompletedStatus
- 4 AcresTotal Area
- 66Total Launched villas
- Jun'13Launch Date
- ResaleAvailability
Salient Features
- Luxurious properties
- Lush greenery
- Known for amenities like discothek
More about CasaGrand Avalon
Casa Grande Avalon, Chennai, offers 4 BHK villas to buyers. The project lies around 10 minutes away from the Sholinganallur Junction and is well linked to the offices of several companies like HCL and Wipro in addition to an SEZ. The area is home to several reputed schools and hospitals while the project offers several amenities to residents including terraces, gardens, swimming pool, gym, clubhouse, party hall, lounge for visitors and a games room. All villas come with the best of fitting...read more
Approved for Home loans from following banks
![HDFC (5244) HDFC (5244)]()
![Axis Bank Axis Bank]()
![PNB Housing PNB Housing]()
![Indiabulls Indiabulls]()
![Citibank Citibank]()
![DHFL DHFL]()
![L&T Housing (DSA_LOSOT) L&T Housing (DSA_LOSOT)]()
![IIFL IIFL]()
- + 3 more banksshow less
CasaGrand Avalon Floor Plans
- 4 BHK
| Floor Plan | Area | Builder Price |
|---|---|---|
1945 sq ft (4BHK+4T) | - | |
 | 1961 sq ft (4BHK+4T) | - |
 | 2118 sq ft (4BHK+4T) | - |
2237 sq ft (4BHK+4T) | - | |
 | 2253 sq ft (4BHK+4T) | - |
 | 2267 sq ft (4BHK+4T) | - |
 | 2310 sq ft (4BHK+4T) | - |
 | 2314 sq ft (4BHK+4T) | - |
 | 2388 sq ft (4BHK+4T) | - |
 | 2420 sq ft (4BHK+4T) | - |
 | 2510 sq ft (4BHK+4T) | - |
 | 2525 sq ft (4BHK+4T) | - |
 | 2543 sq ft (4BHK+4T) | - |
 | 2613 sq ft (4BHK+4T) | - |
 | 2662 sq ft (4BHK+4T) | - |
 | 2862 sq ft (4BHK+4T) | - |
3080 sq ft (4BHK+4T) | - |
14 more size(s)less size(s)
Report Error
Our Picks
- PriceConfigurationPossession
- Current Project
![Images for Elevation of Casagrand Avalon Images for Elevation of Casagrand Avalon]() CasaGrand Avalonby Casagrand Builder Private LimitedPerumbakkam, ChennaiData Not Available4 BHK Villa1,945 - 3,080 sq ftMar '15
CasaGrand Avalonby Casagrand Builder Private LimitedPerumbakkam, ChennaiData Not Available4 BHK Villa1,945 - 3,080 sq ftMar '15 - Recommended
![]() New Projectby Reputed Builder ChennaiPerumbakkam, Chennai₹ 1.31 Cr - ₹ 1.45 Cr2,3 BHK Apartment1,251 - 1,463 sq ftMay '30
New Projectby Reputed Builder ChennaiPerumbakkam, Chennai₹ 1.31 Cr - ₹ 1.45 Cr2,3 BHK Apartment1,251 - 1,463 sq ftMay '30 - Recommended
![pokkisham Elevation Elevation]() Pokkishamby Isha HomesPerumbakkam, Chennai₹ 57.07 L - ₹ 91.55 L2,3 BHK Apartment942 - 1,328 sq ftNov '26
Pokkishamby Isha HomesPerumbakkam, Chennai₹ 57.07 L - ₹ 91.55 L2,3 BHK Apartment942 - 1,328 sq ftNov '26
CasaGrand Avalon Amenities
- Gymnasium
- Swimming Pool
- Children's play area
- Club House
- Multipurpose Room
- Jogging Track
- Power Backup
- 24 X 7 Security
Gallery
CasaGrand AvalonElevation
CasaGrand AvalonAmenities
CasaGrand AvalonFloor Plans
CasaGrand AvalonNeighbourhood
CasaGrand AvalonOthers
Payment Plans


Contact NRI Helpdesk on
Whatsapp(Chat Only)
Whatsapp(Chat Only)
+91-96939-69347

Contact Helpdesk on
Whatsapp(Chat Only)
Whatsapp(Chat Only)
+91-96939-69347
About Casagrand Builder Private Limited

- 22
Years of Experience - 174
Total Projects - 56
Ongoing Projects - RERA ID
Founded in 2004, Casagrand Builder Private Limited is an ISO certified chennai based real estate development company. The company holds expertise in developing quality living spaces in residential segment which includes apartments and luxury villas in Coimbatore, Chennai and Bangalore. The future plans of the company is to extend its reach to various other parts of Bangalore. So far the firm has delivered over 2.5 million sq. ft. of space till date and around 1,250 crores of luxury apartments an... read more
Similar Projects
- PT ASSIST
![Project Image Project Image]() New Projectby Reputed Builder ChennaiPerumbakkam, Chennai₹ 1.11 Cr - ₹ 1.23 Cr
New Projectby Reputed Builder ChennaiPerumbakkam, Chennai₹ 1.11 Cr - ₹ 1.23 Cr - PT ASSIST
![pokkisham Elevation pokkisham Elevation]() Isha Pokkishamby Isha HomesPerumbakkam, Chennai₹ 55.65 L - ₹ 78.46 L
Isha Pokkishamby Isha HomesPerumbakkam, Chennai₹ 55.65 L - ₹ 78.46 L - PT ASSIST
![garnet Elevation garnet Elevation]() Radiance Garnetby Radiance Realty DevelopersPerumbakkam, ChennaiPrice on request
Radiance Garnetby Radiance Realty DevelopersPerumbakkam, ChennaiPrice on request - PT ASSIST
![starwood-towers Images for Elevation of Navin Starwood Towers starwood-towers Images for Elevation of Navin Starwood Towers]() Navins Starwood Towersby Navins HousingVengaivasal, ChennaiPrice on request
Navins Starwood Towersby Navins HousingVengaivasal, ChennaiPrice on request - PT ASSIST
![Project Image Project Image]() Navins Starwood Towers Phase IIIby Navins HousingMedavakkam, Chennai₹ 65.00 L - ₹ 1.04 Cr
Navins Starwood Towers Phase IIIby Navins HousingMedavakkam, Chennai₹ 65.00 L - ₹ 1.04 Cr
Discuss about CasaGrand Avalon
comment
Disclaimer
PropTiger.com is not marketing this real estate project (“Project”) and is not acting on behalf of the developer of this Project. The Project has been displayed for information purposes only. The information displayed here is not provided by the developer and hence shall not be construed as an offer for sale or an advertisement for sale by PropTiger.com or by the developer.
The information and data published herein with respect to this Project are collected from publicly available sources. PropTiger.com does not validate or confirm the veracity of the information or guarantee its authenticity or the compliance of the Project with applicable law in particular the Real Estate (Regulation and Development) Act, 2016 (“Act”). Read Disclaimer
The information and data published herein with respect to this Project are collected from publicly available sources. PropTiger.com does not validate or confirm the veracity of the information or guarantee its authenticity or the compliance of the Project with applicable law in particular the Real Estate (Regulation and Development) Act, 2016 (“Act”). Read Disclaimer









































