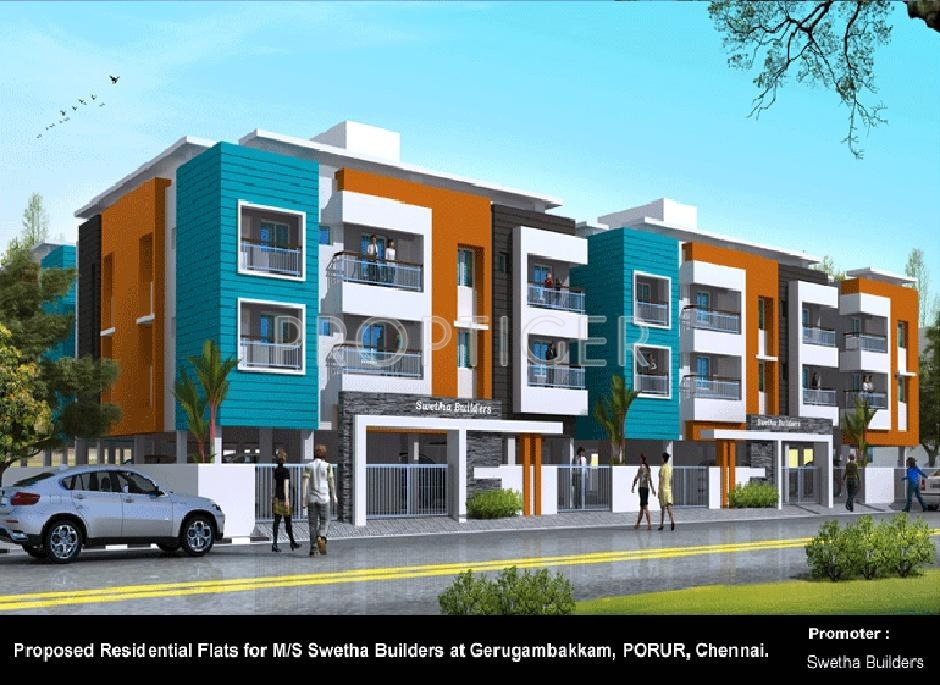


- Possession Start DateFeb'15
- StatusCompleted
- Total Launched apartments41
- Launch DateNov'13
- AvailabilityResale
Salient Features
- Good investment opportunity, Spacious properties, luxurious properties
- Spacious properties, luxurious properties, Lush greenery, Cineplex in close vicinity
More about Swetha Shradhas Aishwaryam
Swetha Builders, with no compromise on quality, introduces their new residential project, ShradhasAishwaryam. Ideally located at Plot No. 248, Manapakkam, Gerugambakkam Main Road, Gerugambakkam,Porur, Chennai, ShradhasAishwaryam offers 41 units of classy infrastructure in the form of 2 and 3-BHK apartments. The apartments range from 805 sq. ft. to 1,781 sq. ft. One of the prime suburbs of Chennai, Porur is well-equipped with services like schools, hospitals, entertainment centres and shopping co...View more
Project Specifications
- 2 BHK
- 3 BHK
- Gymnasium
- Children's play area
- Club House
- 24 X 7 Security
- Power Backup
- Indoor Games
- Jogging Track
- Landscape Garden and Tree Planting
Swetha Shradhas Aishwaryam Gallery
About Swetha

- Years of experience22
- Total Projects12
- Ongoing Projects0



















