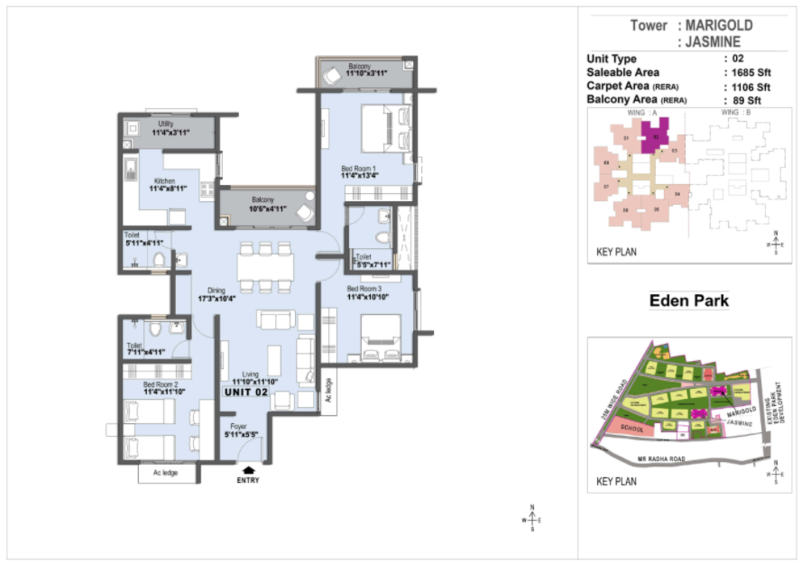
9 Photos
PROJECT RERA ID : TN/01/Building/0318/2023
1655 sq ft 3 BHK 3T Apartment in Praganya South City s Eden Park Phase II
₹ 97.79 L
See inclusions
Project Location
Siruseri, Chennai
Basic Details
Amenities65
Specifications
Property Specifications
- Under ConstructionStatus
- Jul'29Possession Start Date
- 1655 sq ftSize
- 676Total Launched apartments
- Jul'23Launch Date
- NewAvailability
Salient Features
- Awarded as "Best integrated lifestyle township 2018" by Times group
- Beautifully designed landscape garden
- 2nd Silicon India Chennai Best Architecture Apartment Award
- Aesthetic wooden flooring from one of the leaders
- Proposed Metro Station (Phase II) 1.5km Away
.
Payment Plans

Price & Floorplan
3BHK+3T (1,655 sq ft)
₹ 97.79 L
See Price Inclusions

2D
- 3 Bathrooms
- 3 Bedrooms
Report Error
Gallery
Pragnya Eden Park Phase IIElevation
Pragnya Eden Park Phase IIVideos
Pragnya Eden Park Phase IIFloor Plans
Pragnya Eden Park Phase IINeighbourhood
Pragnya Eden Park Phase IIOthers
Other properties in Praganya South City Projects Eden Park Phase II
- 1 BHK
- 2 BHK
- 3 BHK

Contact NRI Helpdesk on
Whatsapp(Chat Only)
Whatsapp(Chat Only)
+91-96939-69347

Contact Helpdesk on
Whatsapp(Chat Only)
Whatsapp(Chat Only)
+91-96939-69347
About Praganya South City Projects

- 3
Total Projects - 1
Ongoing Projects - RERA ID
Similar Properties
- PT ASSIST
![Project Image Project Image]() BSCPL 3BHK+3T (916.22 sq ft)by BSCPL InfrastructureOttiyambakkamPrice on request
BSCPL 3BHK+3T (916.22 sq ft)by BSCPL InfrastructureOttiyambakkamPrice on request - PT ASSIST
![Project Image Project Image]() BSCPL 2BHK+2T (720.21 sq ft)by BSCPL InfrastructureOttiyambakkamPrice on request
BSCPL 2BHK+2T (720.21 sq ft)by BSCPL InfrastructureOttiyambakkamPrice on request - PT ASSIST
![Project Image Project Image]() Nest 3BHK+3T (906.75 sq ft)by Nest Zone India Private LimitedPadurPrice on request
Nest 3BHK+3T (906.75 sq ft)by Nest Zone India Private LimitedPadurPrice on request - PT ASSIST
![Project Image Project Image]() Nest 2BHK+2T (672.85 sq ft)by Nest Zone India Private LimitedPadurPrice on request
Nest 2BHK+2T (672.85 sq ft)by Nest Zone India Private LimitedPadurPrice on request - PT ASSIST
![Project Image Project Image]() Spyka 3BHK+3T (1,440 sq ft)by Spyka GroupS No. 365/100, Omr Padur₹ 79.20 L
Spyka 3BHK+3T (1,440 sq ft)by Spyka GroupS No. 365/100, Omr Padur₹ 79.20 L
Discuss about Pragnya Eden Park Phase II
comment
Disclaimer
PropTiger.com is not marketing this real estate project (“Project”) and is not acting on behalf of the developer of this Project. The Project has been displayed for information purposes only. The information displayed here is not provided by the developer and hence shall not be construed as an offer for sale or an advertisement for sale by PropTiger.com or by the developer.
The information and data published herein with respect to this Project are collected from publicly available sources. PropTiger.com does not validate or confirm the veracity of the information or guarantee its authenticity or the compliance of the Project with applicable law in particular the Real Estate (Regulation and Development) Act, 2016 (“Act”). Read Disclaimer
The information and data published herein with respect to this Project are collected from publicly available sources. PropTiger.com does not validate or confirm the veracity of the information or guarantee its authenticity or the compliance of the Project with applicable law in particular the Real Estate (Regulation and Development) Act, 2016 (“Act”). Read Disclaimer

















