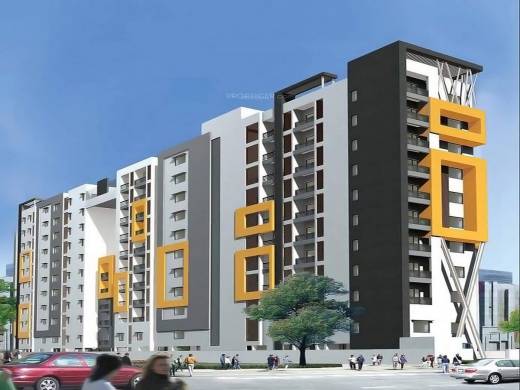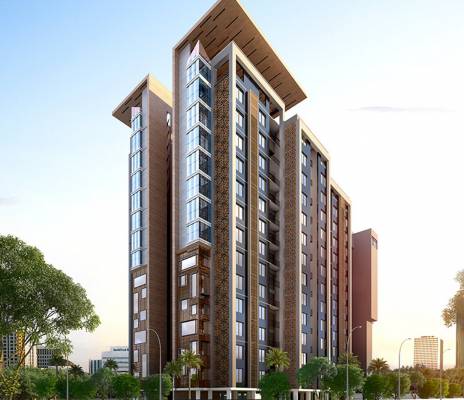
28 Photos
PROJECT RERA ID : .
Akshaya 36 Carat
Price on request
Builder Price
3, 4, 5 BHK
Apartment
2,794 - 5,588 sq ft
Builtup area
Project Location
Purasaiwakkam, Chennai
Overview
- Jan'13Possession Start Date
- CompletedStatus
- 1 AcresTotal Area
- 36Total Launched apartments
- Jun'10Launch Date
- ResaleAvailability
Salient Features
- 3 open side properties
- Enhanced living with amenities like landscaped gardens, swimming pool, olympic size swimming pool, tree plantation, cycling and jogging tracks
- Accessibility to key landmarks
- Schools, banks are within easy reach
More about Akshaya 36 Carat
Akshaya Homes 36 Carat is a located in the area of Purasaiwakkam in Chennai. It has ready to move in apartments that are available via resale. The sizes of the 2, 3, 4 and 5BHK apartments’ available range between 1585 and 5588 sq. ft. There are a total of 36 units on offer in the community. Spread over an area of 0.82 acres, the community has amenities such as club house, children’s play area, and swimming pool, gymnasium and intercom services. Founded in 1995, Akshaya Homes is an IS...read more
Approved for Home loans from following banks
![HDFC (5244) HDFC (5244)]()
![Axis Bank Axis Bank]()
![PNB Housing PNB Housing]()
![Indiabulls Indiabulls]()
![Citibank Citibank]()
![DHFL DHFL]()
![L&T Housing (DSA_LOSOT) L&T Housing (DSA_LOSOT)]()
![IIFL IIFL]()
- + 3 more banksshow less
Akshaya 36 Carat Floor Plans
- 3 BHK
- 4 BHK
- 5 BHK
| Floor Plan | Area | Builder Price |
|---|---|---|
 | 2794 sq ft (3BHK+4T + Servant Room) | - |
 | 2809 sq ft (3BHK+3T + Servant Room) | - |
 | 3096 sq ft (3BHK+4T + Servant Room) | - |
Report Error
Our Picks
- PriceConfigurationPossession
- Current Project
![Images for Elevation of Akshaya 36 Carat Images for Elevation of Akshaya 36 Carat]() Akshaya 36 Caratby Akshaya HomesPurasaiwakkam, ChennaiData Not Available3,4,5 BHK Apartment2,794 - 5,588 sq ftJan '13
Akshaya 36 Caratby Akshaya HomesPurasaiwakkam, ChennaiData Not Available3,4,5 BHK Apartment2,794 - 5,588 sq ftJan '13 - Recommended
![Images for Elevation of Ramky RWD Corniche Images for Elevation of Ramky RWD Corniche]() Cornicheby Ramky Wavoo DevelopersEgmore, Chennai₹ 2.14 Cr - ₹ 2.55 Cr2,3 BHK Apartment1,340 - 1,594 sq ftNov '20
Cornicheby Ramky Wavoo DevelopersEgmore, Chennai₹ 2.14 Cr - ₹ 2.55 Cr2,3 BHK Apartment1,340 - 1,594 sq ftNov '20 - Recommended
![vardaan Elevation Elevation]() Vardaanby Lifestyle HousingPurasaiwakkam, Chennai₹ 1.85 Cr - ₹ 2.52 Cr3,4 BHK Apartment1,671 - 2,276 sq ftFeb '26
Vardaanby Lifestyle HousingPurasaiwakkam, Chennai₹ 1.85 Cr - ₹ 2.52 Cr3,4 BHK Apartment1,671 - 2,276 sq ftFeb '26
Akshaya 36 Carat Amenities
- Gymnasium
- Swimming Pool
- Children's play area
- Club House
- Sports Facility
- Intercom
- 24 X 7 Security
- Power Backup
Akshaya 36 Carat Specifications
Doors
Internal:
Teak Wood Frame
Main:
Teak Wood Frame
Flooring
Kitchen:
Vitrified Tiles
Living/Dining:
Marble Granite Tiles
Master Bedroom:
RAK/Laminated Wooden Flooring
Other Bedroom:
Vitrified Tiles
Toilets:
Anti Skid Tiles
Gallery
Akshaya 36 CaratElevation
Akshaya 36 CaratAmenities
Akshaya 36 CaratFloor Plans
Akshaya 36 CaratNeighbourhood
Akshaya 36 CaratOthers

Contact NRI Helpdesk on
Whatsapp(Chat Only)
Whatsapp(Chat Only)
+91-96939-69347

Contact Helpdesk on
Whatsapp(Chat Only)
Whatsapp(Chat Only)
+91-96939-69347
About Akshaya Homes

- 31
Years of Experience - 40
Total Projects - 2
Ongoing Projects - RERA ID
Akshaya Homes was founded in the year 1995 and has earned the prestigious ISO 9001: 2008 certification. This real estate development company is based in Chennai and is headed by the Chairman and Chief Executive Officer, T. Chitty Babu. The company is engaged in several residential, hospitality and commercial projects alike. The company has always sought to set its own quality benchmarks in a competitive industry with its wide range of project offerings. The company name originates from Sanskrit ... read more
Similar Projects
- PT ASSIST
![Images for Elevation of Ramky RWD Corniche Images for Elevation of Ramky RWD Corniche]() Ramky Cornicheby Ramky Wavoo DevelopersEgmore, Chennai₹ 2.14 Cr - ₹ 2.55 Cr
Ramky Cornicheby Ramky Wavoo DevelopersEgmore, Chennai₹ 2.14 Cr - ₹ 2.55 Cr - PT ASSIST
![vardaan Elevation vardaan Elevation]() Lifestyle Vardaanby Lifestyle HousingPurasaiwakkam, Chennai₹ 1.85 Cr - ₹ 2.52 Cr
Lifestyle Vardaanby Lifestyle HousingPurasaiwakkam, Chennai₹ 1.85 Cr - ₹ 2.52 Cr - PT ASSIST
![icon Elevation icon Elevation]() Brigade Iconby Brigade GroupRoyapettah, Chennai₹ 7.20 Cr - ₹ 10.80 Cr
Brigade Iconby Brigade GroupRoyapettah, Chennai₹ 7.20 Cr - ₹ 10.80 Cr - PT ASSIST
![spr-city-highliving-appartmemt Elevation spr-city-highliving-appartmemt Elevation]() Spr City Highliving Apartmentby SPR GroupPerambur, ChennaiPrice on request
Spr City Highliving Apartmentby SPR GroupPerambur, ChennaiPrice on request - PT ASSIST
![beckford Elevation beckford Elevation]() Voora Beckfordby Voora PropertyNungambakkam, ChennaiPrice on request
Voora Beckfordby Voora PropertyNungambakkam, ChennaiPrice on request
Discuss about Akshaya 36 Carat
comment
Disclaimer
PropTiger.com is not marketing this real estate project (“Project”) and is not acting on behalf of the developer of this Project. The Project has been displayed for information purposes only. The information displayed here is not provided by the developer and hence shall not be construed as an offer for sale or an advertisement for sale by PropTiger.com or by the developer.
The information and data published herein with respect to this Project are collected from publicly available sources. PropTiger.com does not validate or confirm the veracity of the information or guarantee its authenticity or the compliance of the Project with applicable law in particular the Real Estate (Regulation and Development) Act, 2016 (“Act”). Read Disclaimer
The information and data published herein with respect to this Project are collected from publicly available sources. PropTiger.com does not validate or confirm the veracity of the information or guarantee its authenticity or the compliance of the Project with applicable law in particular the Real Estate (Regulation and Development) Act, 2016 (“Act”). Read Disclaimer









































