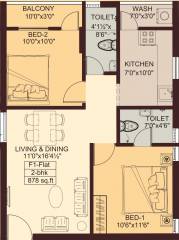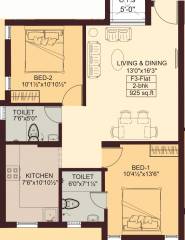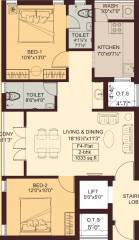
14 Photos
PROJECT RERA ID : TN/29/Building/0303/2022
878 sq ft 2 BHK 2T Apartment in Shrusti Shrusti Venusby Shrusti
₹ 89.22 L
See inclusions
Project Location
Velachery, Chennai
Basic Details
Property Specifications
- LaunchStatus
- Jan'22Possession Start Date
- 878 sq ftSize
- NewAvailability
Salient Features
- Located in the heart of the city
- 200 meters Off Velachery Bypaas road
.
Payment Plans

Price & Floorplan
2BHK+2T (878 sq ft)
₹ 89.22 L
See Price Inclusions

2D
- 2 Bathrooms
- 2 Bedrooms
Report Error
Gallery
Shrusti VenusElevation
Shrusti VenusFloor Plans
Shrusti VenusConstruction Updates
Other properties in Shrusti Shrusti Venus
- 2 BHK

Contact NRI Helpdesk on
Whatsapp(Chat Only)
Whatsapp(Chat Only)
+91-96939-69347

Contact Helpdesk on
Whatsapp(Chat Only)
Whatsapp(Chat Only)
+91-96939-69347
About Shrusti

- 25
Years of Experience - 16
Total Projects - 2
Ongoing Projects - RERA ID
Shrusti Builders is a leading real estate company that is known for reliability and quality. Shrusti was founded in the year 2001 and prides itself on its team of skilled engineers and construction professionals. The list of property by Shrusti comprises properties built for corporate companies, multi-storied residential housing complexes, commercial buildings, villas and private houses. The company is synonymous with quality project development, professionalism and timely delivery. The company&... read more
Similar Properties
- PT ASSIST
![Project Image Project Image]() Rammiyam 2BHK+2T (575.33 sq ft)by Rammiyam HomesNew Door No.9, Rajambal Street, Dhandeeswaram Nagar, Velachery₹ 57.50 L
Rammiyam 2BHK+2T (575.33 sq ft)by Rammiyam HomesNew Door No.9, Rajambal Street, Dhandeeswaram Nagar, Velachery₹ 57.50 L - PT ASSIST
![Project Image Project Image]() GIG 2BHK+2T (833 sq ft)by GIG ConstructionsThiruvanmayur₹ 81.44 L
GIG 2BHK+2T (833 sq ft)by GIG ConstructionsThiruvanmayur₹ 81.44 L - PT ASSIST
![Project Image Project Image]() Ramkamal 2BHK+2T (940 sq ft)by Ramkamal Property Developers3rd St, Shanthi Nagar, Adambakkam, Alandur₹ 89.30 L
Ramkamal 2BHK+2T (940 sq ft)by Ramkamal Property Developers3rd St, Shanthi Nagar, Adambakkam, Alandur₹ 89.30 L - PT ASSIST
![Project Image Project Image]() Lancor 2BHK+2T (1,000 sq ft)by Lancor HoldingsWard No.H of Keelkatalai₹ 1.11 Cr
Lancor 2BHK+2T (1,000 sq ft)by Lancor HoldingsWard No.H of Keelkatalai₹ 1.11 Cr - PT ASSIST
![Project Image Project Image]() Sam 2BHK+2T (953 sq ft)by Sam Consulting ServicesVelachery₹ 85.77 L
Sam 2BHK+2T (953 sq ft)by Sam Consulting ServicesVelachery₹ 85.77 L
Discuss about Shrusti Venus
comment
Disclaimer
PropTiger.com is not marketing this real estate project (“Project”) and is not acting on behalf of the developer of this Project. The Project has been displayed for information purposes only. The information displayed here is not provided by the developer and hence shall not be construed as an offer for sale or an advertisement for sale by PropTiger.com or by the developer.
The information and data published herein with respect to this Project are collected from publicly available sources. PropTiger.com does not validate or confirm the veracity of the information or guarantee its authenticity or the compliance of the Project with applicable law in particular the Real Estate (Regulation and Development) Act, 2016 (“Act”). Read Disclaimer
The information and data published herein with respect to this Project are collected from publicly available sources. PropTiger.com does not validate or confirm the veracity of the information or guarantee its authenticity or the compliance of the Project with applicable law in particular the Real Estate (Regulation and Development) Act, 2016 (“Act”). Read Disclaimer






















