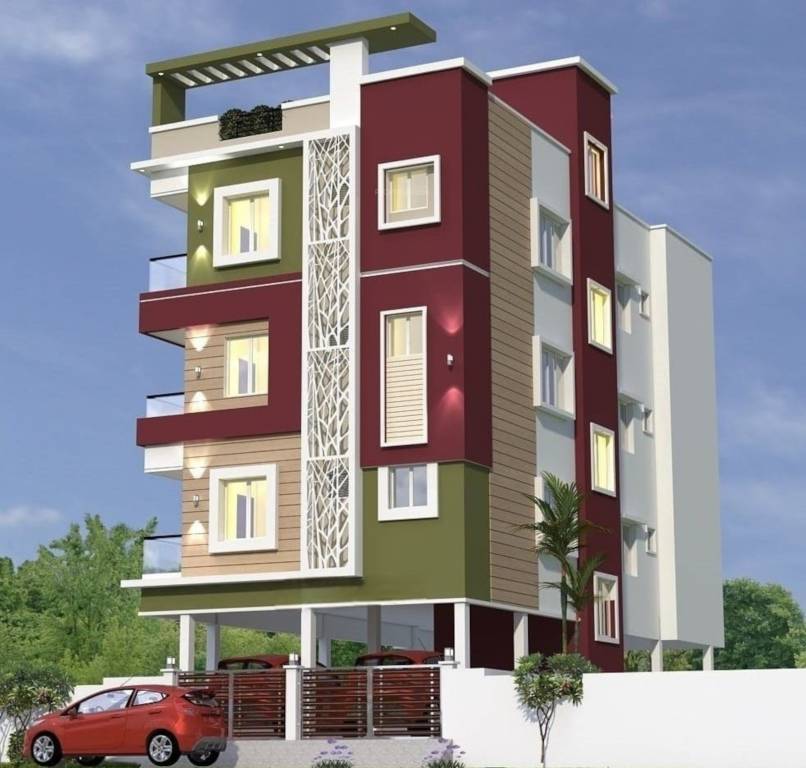
1 Photos
PROJECT RERA ID : Rera Not Applicable
528 sq ft 1 BHK 1T Apartment in Sri Manishaa Homes Royal Garden Flats
₹ 29.57 L
See inclusions
Project Location
West Tambaram, Chennai
Basic Details
Amenities4
Specifications
Property Specifications
- Under ConstructionStatus
- Oct'24Possession Start Date
- 528 sq ftSize
- 8Total Launched apartments
- Aug'24Launch Date
- New and ResaleAvailability
.
Price & Floorplan
1BHK+1T (528 sq ft)
₹ 29.57 L
See Price Inclusions

- 1 Bathroom
- 1 Bedroom
Report Error
Gallery
Sri Royal Garden FlatsElevation
Other properties in Sri Manishaa Homes Royal Garden Flats
- 1 BHK
- 2 BHK
- 3 BHK

Contact NRI Helpdesk on
Whatsapp(Chat Only)
Whatsapp(Chat Only)
+91-96939-69347

Contact Helpdesk on
Whatsapp(Chat Only)
Whatsapp(Chat Only)
+91-96939-69347
About Sri Manishaa Homes

- 22
Total Projects - 15
Ongoing Projects - RERA ID
Sri Manishaa Home Is Well Connected To Local Bus Terminus, Railway Station, Reputed Educational Institutions, Multi Speciality Hospitals And Other Basic Requirements Proximity To The Project. This Stretch Of Place Is Well Renowned For Its Vast Development In Educational Activity, Manufacturing Industries And Agriculture Which Is The Backbone Of Our Nation Through Out The Year. A Premium Residential Layout Situated Near Forth Coming Metropolis A Perfect Place For Living At All Time During Work Li... read more
Similar Properties
- PT ASSIST
![Project Image Project Image]() Bharathi 1BHK+1T (473 sq ft)by Bharathi ConstructionPlot No-220, Giri Square Street, Pammal₹ 26.49 L
Bharathi 1BHK+1T (473 sq ft)by Bharathi ConstructionPlot No-220, Giri Square Street, Pammal₹ 26.49 L - PT ASSIST
![Project Image Project Image]() Crest 1BHK+1T (504 sq ft)by Crest HomesPammal₹ 27.97 L
Crest 1BHK+1T (504 sq ft)by Crest HomesPammal₹ 27.97 L - PT ASSIST
![Project Image Project Image]() Sri 1BHK+1T (528 sq ft)by Sri Manishaa HomesPillaiyar Koil Street,, Tambaram₹ 29.04 L
Sri 1BHK+1T (528 sq ft)by Sri Manishaa HomesPillaiyar Koil Street,, Tambaram₹ 29.04 L - PT ASSIST
![Project Image Project Image]() JS 1BHK+1T (539 sq ft)by JS Builder ChennaiPlot No. 4, Balaji Nagar, 1st Street, Anakaputhur₹ 29.64 L
JS 1BHK+1T (539 sq ft)by JS Builder ChennaiPlot No. 4, Balaji Nagar, 1st Street, Anakaputhur₹ 29.64 L - PT ASSIST
![Project Image Project Image]() AG 1BHK+1T (591 sq ft)by AG ConstuctionNo 2, Pillayar Koil Street, Krishna Nagar, Pammal₹ 32.51 L
AG 1BHK+1T (591 sq ft)by AG ConstuctionNo 2, Pillayar Koil Street, Krishna Nagar, Pammal₹ 32.51 L
Discuss about Sri Royal Garden Flats
comment
Disclaimer
PropTiger.com is not marketing this real estate project (“Project”) and is not acting on behalf of the developer of this Project. The Project has been displayed for information purposes only. The information displayed here is not provided by the developer and hence shall not be construed as an offer for sale or an advertisement for sale by PropTiger.com or by the developer.
The information and data published herein with respect to this Project are collected from publicly available sources. PropTiger.com does not validate or confirm the veracity of the information or guarantee its authenticity or the compliance of the Project with applicable law in particular the Real Estate (Regulation and Development) Act, 2016 (“Act”). Read Disclaimer
The information and data published herein with respect to this Project are collected from publicly available sources. PropTiger.com does not validate or confirm the veracity of the information or guarantee its authenticity or the compliance of the Project with applicable law in particular the Real Estate (Regulation and Development) Act, 2016 (“Act”). Read Disclaimer








