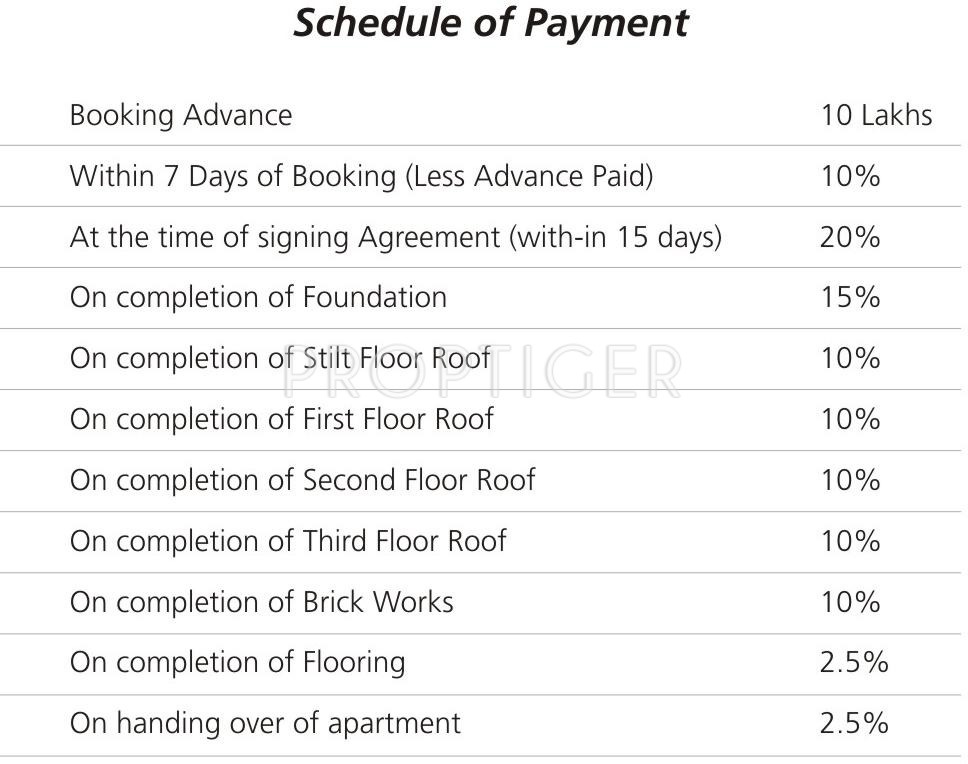
12 Photos
Styleone The Grand
Price on request
Builder Price
3 BHK
Apartment
2,299 - 3,136 sq ft
Builtup area
Project Location
Thiruvanmiyur, Chennai
Overview
- May'14Possession Start Date
- CompletedStatus
- 9Total Launched apartments
- Mar'12Launch Date
- ResaleAvailability
Salient Features
- Spacious properties
- Equipped with amenities like landscaped gardens, swimming pool, olympic size swimming pool, tree plantation, rainwater harvesting
- Accessibility to key landmarks
- Easily reachable schools, malls, shopping, hospitals
More about Styleone The Grand
Styleone Properties The Grand Chennai is first-class project involves apartments with wide balconies, car parking, and large garden and herd amenities. Party Hall, intercom facility, power backup, gymnasium, landscaped gardens and library are key amenities of project. The locality of the project is considered as the accurate residential locality due to having facilities like ATM, banks, hospital, petrol pump, school, restaurants, train station and parks.Thiruvanmiyur is the locality of Chennai w...read more
Approved for Home loans from following banks
![HDFC (5244) HDFC (5244)]()
![Axis Bank Axis Bank]()
![PNB Housing PNB Housing]()
![Indiabulls Indiabulls]()
![Citibank Citibank]()
![DHFL DHFL]()
![L&T Housing (DSA_LOSOT) L&T Housing (DSA_LOSOT)]()
![IIFL IIFL]()
- + 3 more banksshow less
Styleone The Grand Floor Plans
- 3 BHK
| Floor Plan | Area | Builder Price |
|---|---|---|
 | 2299 sq ft (3BHK+3T) | - |
 | 2388 sq ft (3BHK+3T) | - |
 | 2706 sq ft (3BHK+4T) | - |
 | 2772 sq ft (3BHK+4T) | - |
 | 2847 sq ft (3BHK+3T) | - |
 | 2917 sq ft (3BHK+4T) | - |
 | 2982 sq ft (3BHK+4T) | - |
 | 3136 sq ft (3BHK+4T) | - |
5 more size(s)less size(s)
Report Error
Our Picks
- PriceConfigurationPossession
- Current Project
![Images for Elevation of Styleone The Grand Images for Elevation of Styleone The Grand]() Styleone The Grandby Styleone PropertiesThiruvanmiyur, ChennaiData Not Available3 BHK Apartment2,299 - 3,136 sq ftMay '14
Styleone The Grandby Styleone PropertiesThiruvanmiyur, ChennaiData Not Available3 BHK Apartment2,299 - 3,136 sq ftMay '14 - Recommended
![elevate-21 Elevation Elevation]() Elevate 21by Nutech AssociatesPerungudi, Chennai₹ 1.51 Cr - ₹ 3.11 Cr3,4 BHK Apartment1,355 - 2,774 sq ftJul '26
Elevate 21by Nutech AssociatesPerungudi, Chennai₹ 1.51 Cr - ₹ 3.11 Cr3,4 BHK Apartment1,355 - 2,774 sq ftJul '26 - Recommended
![appaswamy-wingfield Elevation Elevation]() Wingfieldby Appaswamy Real EstatesKottivakkam, Chennai₹ 2.56 Cr - ₹ 4.10 Cr3,4 BHK Apartment1,834 - 2,928 sq ftDec '25
Wingfieldby Appaswamy Real EstatesKottivakkam, Chennai₹ 2.56 Cr - ₹ 4.10 Cr3,4 BHK Apartment1,834 - 2,928 sq ftDec '25
Styleone The Grand Amenities
- Gymnasium
- Children's play area
- Party Hall
- Intercom
- 24 X 7 Security
- Power Backup
- Library
- Rain Water Harvesting
Styleone The Grand Specifications
Flooring
Balcony:
Anti Skid Tiles
Kitchen:
Vitrified Tiles
Living/Dining:
Vitrified Tiles
Master Bedroom:
Wooden Flooring
Other Bedroom:
Wooden Flooring
Toilets:
Ceramic Tiles
Walls
Interior:
Emulsion Paint
Toilets:
Ceramic Tiles Dado up to 7 Feet Height Above Platform
Exterior:
Texture Paint
Gallery
Styleone The GrandElevation
Styleone The GrandFloor Plans
Styleone The GrandNeighbourhood
Payment Plans


Contact NRI Helpdesk on
Whatsapp(Chat Only)
Whatsapp(Chat Only)
+91-96939-69347

Contact Helpdesk on
Whatsapp(Chat Only)
Whatsapp(Chat Only)
+91-96939-69347
About Styleone Properties

- 16
Years of Experience - 1
Total Projects - 0
Ongoing Projects - RERA ID
Similar Projects
- PT ASSIST
![elevate-21 Elevation elevate-21 Elevation]() Elevate 21by Nutech AssociatesPerungudi, Chennai₹ 1.51 Cr - ₹ 3.11 Cr
Elevate 21by Nutech AssociatesPerungudi, Chennai₹ 1.51 Cr - ₹ 3.11 Cr - PT ASSIST
![appaswamy-wingfield Elevation appaswamy-wingfield Elevation]() Appaswamy Wingfieldby Appaswamy Real EstatesKottivakkam, Chennai₹ 2.13 Cr - ₹ 3.40 Cr
Appaswamy Wingfieldby Appaswamy Real EstatesKottivakkam, Chennai₹ 2.13 Cr - ₹ 3.40 Cr - PT ASSIST
![noor-pearl Elevation noor-pearl Elevation]() Noor Pearlby Arc Developers ChennaiVelachery, Chennai₹ 4.20 Cr
Noor Pearlby Arc Developers ChennaiVelachery, Chennai₹ 4.20 Cr - PT ASSIST
![maplewood Images for Elevation of Maangalya Maplewood maplewood Images for Elevation of Maangalya Maplewood]() Maangalya Maplewoodby MaangalyaPerungudi, ChennaiPrice on request
Maangalya Maplewoodby MaangalyaPerungudi, ChennaiPrice on request - PT ASSIST
![Images for Elevation of Real Sai Peace And Prosperity Images for Elevation of Real Sai Peace And Prosperity]() Real Sai Peace And Prosperityby Real Value PromotersPerungudi, Chennai₹ 95.57 L - ₹ 1.78 Cr
Real Sai Peace And Prosperityby Real Value PromotersPerungudi, Chennai₹ 95.57 L - ₹ 1.78 Cr
Discuss about Styleone The Grand
comment
Disclaimer
PropTiger.com is not marketing this real estate project (“Project”) and is not acting on behalf of the developer of this Project. The Project has been displayed for information purposes only. The information displayed here is not provided by the developer and hence shall not be construed as an offer for sale or an advertisement for sale by PropTiger.com or by the developer.
The information and data published herein with respect to this Project are collected from publicly available sources. PropTiger.com does not validate or confirm the veracity of the information or guarantee its authenticity or the compliance of the Project with applicable law in particular the Real Estate (Regulation and Development) Act, 2016 (“Act”). Read Disclaimer
The information and data published herein with respect to this Project are collected from publicly available sources. PropTiger.com does not validate or confirm the veracity of the information or guarantee its authenticity or the compliance of the Project with applicable law in particular the Real Estate (Regulation and Development) Act, 2016 (“Act”). Read Disclaimer






























