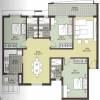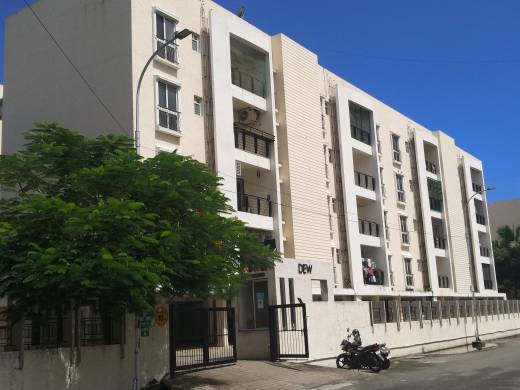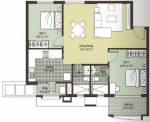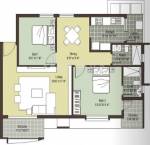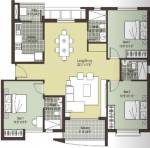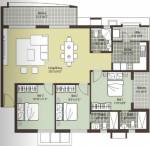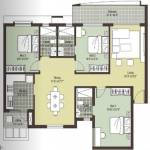
13 Photos
PROJECT RERA ID : Rera Not Applicable
Arihant Escapade
Price on request
Builder Price
2, 3 BHK
Apartment
1,024 - 1,495 sq ft
Builtup area
Project Location
Thoraipakkam OMR, Chennai
Overview
- Feb'13Possession Start Date
- CompletedStatus
- 9 AcresTotal Area
- 280Total Launched apartments
- Dec'10Launch Date
- ResaleAvailability
Salient Features
- Amenities include a Jogging and Strolling Track, Flower Gardens, Indoor Squash & Badminton Courts and Swimming Pool.
- Close to APL Global School (3.4 km) and Gateway International School (2.5 km).
- Nanthini Hospitals, Sugan Hospital, and K L Hospital are within a 4 km radius.
- Only 2.9 km from BSR Mall.
More about Arihant Escapade
Arihant Escapade leaves you completely satisfied ... and all you have to do is Enter And Escape! With an endless passion to transform we have changed lives. An expanse of over 5 million sq.ft displays our belief in delivering our promises, by working with honesty and building on integrity.
Arihant Escapade Floor Plans
- 2 BHK
- 3 BHK
| Floor Plan | Area | Builder Price |
|---|---|---|
 | 1024 sq ft (2BHK+2T) | - |
1030 sq ft (2BHK+2T) | - | |
 | 1100 sq ft (2BHK+2T) | - |
1130 sq ft (2BHK+2T) | - | |
1132 sq ft (2BHK+2T) | - | |
1160 sq ft (2BHK+2T) | - |
3 more size(s)less size(s)
Report Error
Our Picks
- PriceConfigurationPossession
- Current Project
![escapade Elevation Elevation]() Arihant Escapadeby Arihant Foundation And HousingThoraipakkam OMR, ChennaiData Not Available2,3 BHK Apartment1,024 - 1,495 sq ftFeb '13
Arihant Escapadeby Arihant Foundation And HousingThoraipakkam OMR, ChennaiData Not Available2,3 BHK Apartment1,024 - 1,495 sq ftFeb '13 - Recommended
![iyra-aadya Elevation Elevation]() IYRA AADYAby Iyra PropertiesThoraipakkam OMR, Chennai₹ 68.80 L - ₹ 71.20 L2 BHK Apartment860 - 890 sq ftFeb '23
IYRA AADYAby Iyra PropertiesThoraipakkam OMR, Chennai₹ 68.80 L - ₹ 71.20 L2 BHK Apartment860 - 890 sq ftFeb '23 - Recommended
![trinity Elevation Elevation]() Trinityby DRA Homes ChennaiThoraipakkam OMR, Chennai₹ 84.11 L - ₹ 1.18 Cr3 BHK Apartment1,238 - 1,434 sq ftDec '25
Trinityby DRA Homes ChennaiThoraipakkam OMR, Chennai₹ 84.11 L - ₹ 1.18 Cr3 BHK Apartment1,238 - 1,434 sq ftDec '25
Arihant Escapade Amenities
- Gymnasium
- Swimming Pool
- Club House
- Squash Court
- Indoor Games
- Library
- Multi purpose Hall
- Children's play area
Arihant Escapade Specifications
Doors
Internal:
Flush Shutters
Flooring
Toilets:
Ceramic Tiles
Balcony:
Ceramic Tiles
Living/Dining:
Vitrified Tiles
Other Bedroom:
Vitrified Tiles
Gallery
Arihant EscapadeElevation
Arihant EscapadeAmenities
Arihant EscapadeNeighbourhood
Payment Plans


Contact NRI Helpdesk on
Whatsapp(Chat Only)
Whatsapp(Chat Only)
+91-96939-69347

Contact Helpdesk on
Whatsapp(Chat Only)
Whatsapp(Chat Only)
+91-96939-69347
About Arihant Foundation And Housing

- 31
Years of Experience - 39
Total Projects - 2
Ongoing Projects - RERA ID
Established in 1995, Arihant housing is a Chennai-based real estate developer. Kamal Lunawath is the Managing Director of the company and Col. A L Jayabhanu is the Director. The construction portfolio of the company covers both residential and commercial properties. Arihant Housing has developed a total built up area of 10 million sq. ft. while 16 million sq. ft. of space is in the planning stage. Top Projects till Date: Panache in Arumbakkam, Chennai comprising 75 units of 2, 3 and 4 BHK apar... read more
Similar Projects
- PT ASSIST
![iyra-aadya Elevation iyra-aadya Elevation]() IYRA AADYAby Iyra PropertiesThoraipakkam OMR, Chennai₹ 68.80 L - ₹ 71.20 L
IYRA AADYAby Iyra PropertiesThoraipakkam OMR, Chennai₹ 68.80 L - ₹ 71.20 L - PT ASSIST
![trinity Elevation trinity Elevation]() DRA Trinityby DRA Homes ChennaiThoraipakkam OMR, Chennai₹ 84.11 L - ₹ 1.18 Cr
DRA Trinityby DRA Homes ChennaiThoraipakkam OMR, Chennai₹ 84.11 L - ₹ 1.18 Cr - PT ASSIST
![palm-shore-drive-villas Elevation palm-shore-drive-villas Elevation]() Rams Palm Shore Drive Villasby Rams BuildersInjambakkam, Chennai₹ 5.10 Cr - ₹ 5.63 Cr
Rams Palm Shore Drive Villasby Rams BuildersInjambakkam, Chennai₹ 5.10 Cr - ₹ 5.63 Cr - PT ASSIST
![Images for Elevation of Advaita Homes Glaze Images for Elevation of Advaita Homes Glaze]() Advaita Glazeby Advaita HomesNeelankarai, ChennaiPrice on request
Advaita Glazeby Advaita HomesNeelankarai, ChennaiPrice on request - PT ASSIST
![pristine-villa Elevation pristine-villa Elevation]() Dev Pristine Villaby Dev AppartmentsNeelankarai, Chennai₹ 2.94 Cr - ₹ 3.00 Cr
Dev Pristine Villaby Dev AppartmentsNeelankarai, Chennai₹ 2.94 Cr - ₹ 3.00 Cr
Discuss about Arihant Escapade
comment
Disclaimer
PropTiger.com is not marketing this real estate project (“Project”) and is not acting on behalf of the developer of this Project. The Project has been displayed for information purposes only. The information displayed here is not provided by the developer and hence shall not be construed as an offer for sale or an advertisement for sale by PropTiger.com or by the developer.
The information and data published herein with respect to this Project are collected from publicly available sources. PropTiger.com does not validate or confirm the veracity of the information or guarantee its authenticity or the compliance of the Project with applicable law in particular the Real Estate (Regulation and Development) Act, 2016 (“Act”). Read Disclaimer
The information and data published herein with respect to this Project are collected from publicly available sources. PropTiger.com does not validate or confirm the veracity of the information or guarantee its authenticity or the compliance of the Project with applicable law in particular the Real Estate (Regulation and Development) Act, 2016 (“Act”). Read Disclaimer


