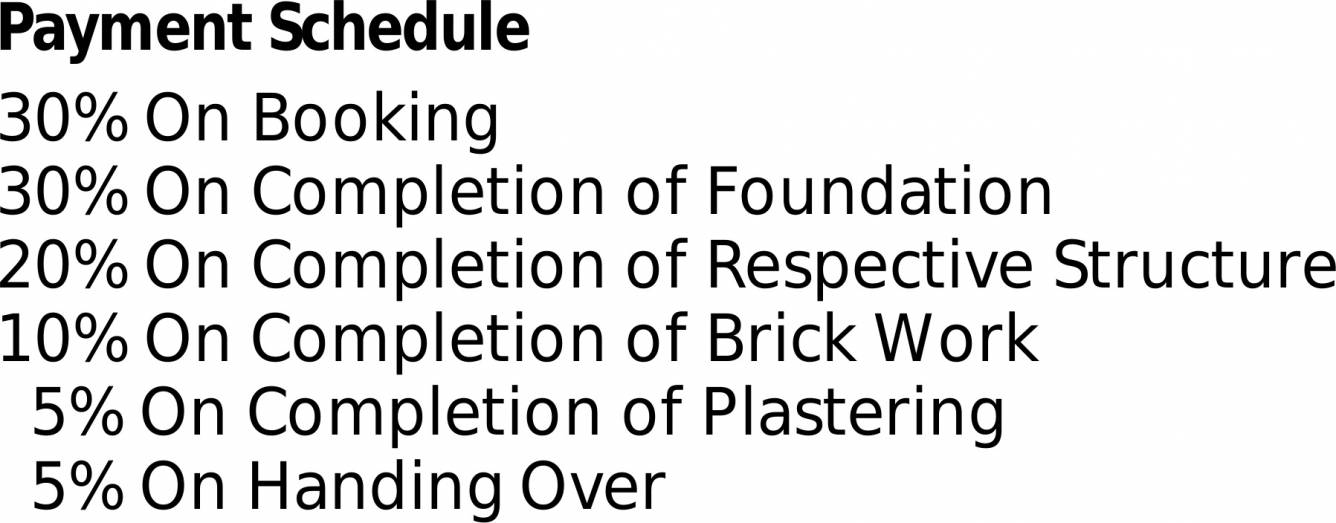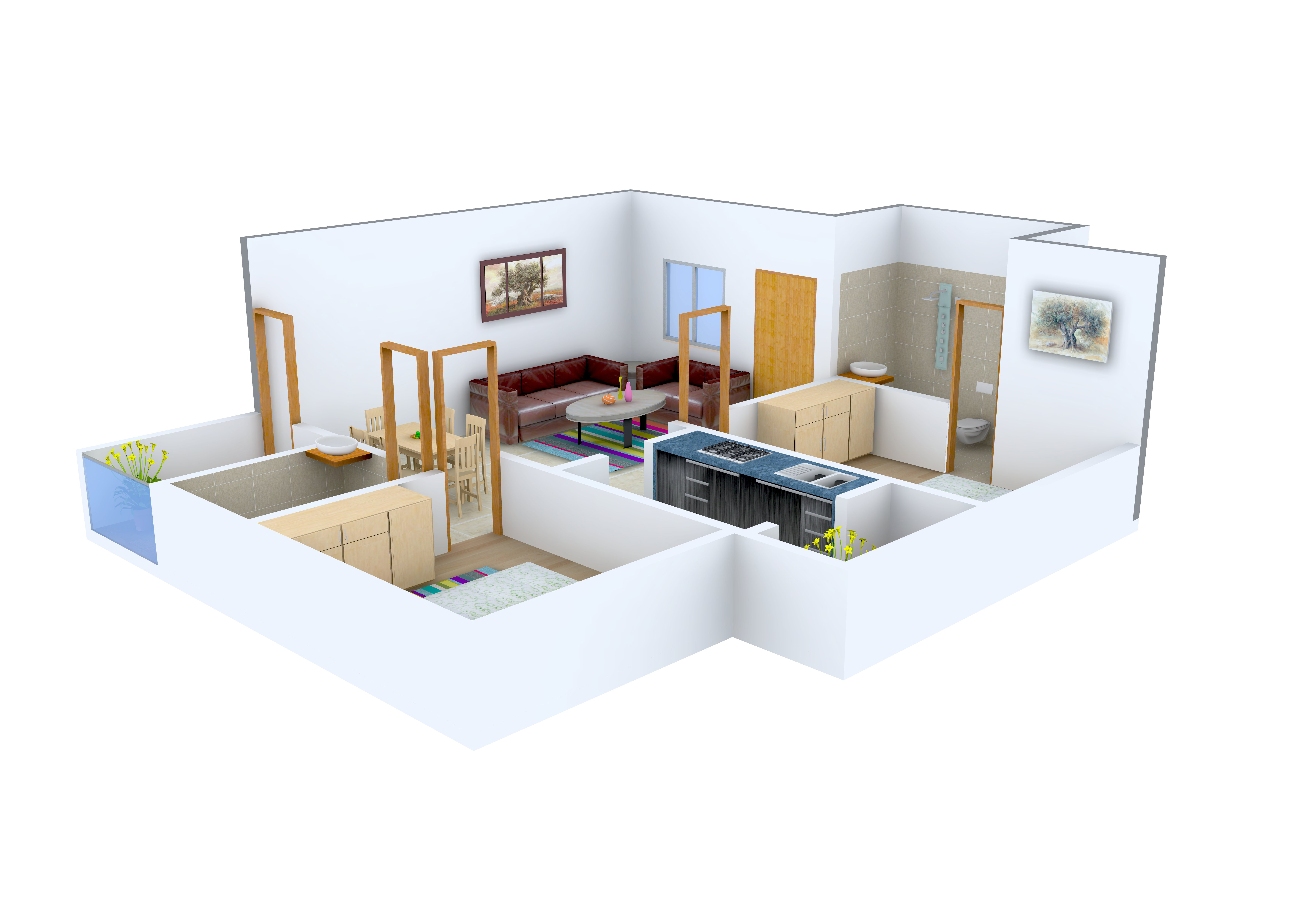
30 Photos
South India Marakesh

Price on request
Builder Price
2, 3 BHK
Apartment
632 - 1,480 sq ft
Builtup area
Project Location
Urapakkam, Chennai
Overview
- Jan'16Possession Start Date
- CompletedStatus
- 5 AcresTotal Area
- 360Total Launched apartments
- Feb'11Launch Date
- ResaleAvailability
Salient Features
- 3 open side properties, spacious properties, skillfully designed residencies, luxurious properties
- 12 km to chennai airport 22 km chennai central railway
- The project offers apartment with perfect combination of contemporary architecture and features to provide comfortable living
- It offers spacious and skillfully designed flats
- Designed by muhammad ali k.k architects
- Amenities like landscape garden,swimming pool, power backup, rain water harvesting, gymnasium
More about South India Marakesh
SIS Marakesh Chennai is a project located at Urapakkam and comes with premium 2 and 3 BHK apartments for buyers. SIS Marakesh Urapakkam consists of a total of 364 units. SIS Marakesh spreads over an area of 4.62 acres and comes with several amenities and facilities for buyers. The project derives inspiration from Marrakech, one of the oldest and most historically famous cities of Africa. Architecturally, the project is representative of the grand regalia and have planned designs that are charact...read more
Approved for Home loans from following banks
![HDFC (5244) HDFC (5244)]()
![Axis Bank Axis Bank]()
![PNB Housing PNB Housing]()
![Indiabulls Indiabulls]()
![Citibank Citibank]()
![DHFL DHFL]()
![L&T Housing (DSA_LOSOT) L&T Housing (DSA_LOSOT)]()
![IIFL IIFL]()
- + 3 more banksshow less
South India Marakesh Floor Plans
- 2 BHK
- 3 BHK
| Floor Plan | Area | Builder Price |
|---|---|---|
 | 632 sq ft (2BHK+2T) | - |
 | 970 sq ft (2BHK+2T) | - |
 | 1050 sq ft (2BHK+2T) | - |
Report Error
Our Picks
- PriceConfigurationPossession
- Current Project
![Images for Elevation of South India Marakesh Images for Elevation of South India Marakesh]() South India Marakeshby South India SheltersUrapakkam, ChennaiData Not Available2,3 BHK Apartment632 - 1,480 sq ftJan '16
South India Marakeshby South India SheltersUrapakkam, ChennaiData Not Available2,3 BHK Apartment632 - 1,480 sq ftJan '16 - Recommended
![midtown Elevation Elevation]() Midtownby DAC Homes ChennaiGuduvancheri, Chennai₹ 55.83 L - ₹ 81.67 L2,3 BHK Apartment1,015 - 1,485 sq ftNov '25
Midtownby DAC Homes ChennaiGuduvancheri, Chennai₹ 55.83 L - ₹ 81.67 L2,3 BHK Apartment1,015 - 1,485 sq ftNov '25 - Recommended
![wellbeing Elevation Elevation]() Wellbeingby PurvalandGuduvancheri, Chennai₹ 27.00 L - ₹ 2.16 CrPlot600 - 4,800 sq ftMay '25
Wellbeingby PurvalandGuduvancheri, Chennai₹ 27.00 L - ₹ 2.16 CrPlot600 - 4,800 sq ftMay '25
South India Marakesh Amenities
- Gymnasium
- Swimming Pool
- Children's play area
- Rain Water Harvesting
- Club House
- 24 X 7 Security
- Power Backup
- Indoor Games
South India Marakesh Specifications
Doors
Internal:
Flush Shutters
Main:
Wooden Frame
Flooring
Balcony:
Ceramic Tiles
Kitchen:
Vitrified Tiles
Living/Dining:
Vitrified Tiles
Master Bedroom:
Vitrified Tiles
Other Bedroom:
Vitrified Tiles
Toilets:
Ceramic Tiles
Gallery
South India MarakeshElevation
South India MarakeshVideos
South India MarakeshAmenities
South India MarakeshFloor Plans
South India MarakeshNeighbourhood
South India MarakeshOthers
Payment Plans


Contact NRI Helpdesk on
Whatsapp(Chat Only)
Whatsapp(Chat Only)
+91-96939-69347

Contact Helpdesk on
Whatsapp(Chat Only)
Whatsapp(Chat Only)
+91-96939-69347
About South India Shelters

- 24
Years of Experience - 12
Total Projects - 3
Ongoing Projects - RERA ID
An Overview:South India Shelters Pvt Ltd was founded in 2002 with a vision to incorporate the most modern features and amenities at a reasonable price in our residential projects. The company has a rich experience in developing independent bungalows, Commercial complexes and specialized projects. The company has the necessary impetus to embark into development of multi storeyed residential projects armed with necessary expertise and better customer understanding. The company has unbridled passio... read more
Similar Projects
- PT ASSIST
![midtown Elevation midtown Elevation]() DAC Midtownby DAC Homes ChennaiGuduvancheri, Chennai₹ 55.83 L - ₹ 81.67 L
DAC Midtownby DAC Homes ChennaiGuduvancheri, Chennai₹ 55.83 L - ₹ 81.67 L - PT ASSIST
![wellbeing Elevation wellbeing Elevation]() Purvaland Wellbeingby PurvalandGuduvancheri, Chennai₹ 27.00 L - ₹ 2.16 Cr
Purvaland Wellbeingby PurvalandGuduvancheri, Chennai₹ 27.00 L - ₹ 2.16 Cr - PT ASSIST
![purva-soukhyam-phase-c Elevation purva-soukhyam-phase-c Elevation]() Provident Purva Soukhyam Phase Cby Provident CedarGuduvancheri, Chennai₹ 19.99 L - ₹ 1.87 Cr
Provident Purva Soukhyam Phase Cby Provident CedarGuduvancheri, Chennai₹ 19.99 L - ₹ 1.87 Cr - PT ASSIST
![purva-soukhyam Elevation purva-soukhyam Elevation]() Vanam at Purva Soukhyamby Puravankara LimitedGuduvancheri, Chennai₹ 39.00 L - ₹ 1.31 Cr
Vanam at Purva Soukhyamby Puravankara LimitedGuduvancheri, Chennai₹ 39.00 L - ₹ 1.31 Cr - PT ASSIST
![Images for Elevation of Lancor Lumina 2020 Images for Elevation of Lancor Lumina 2020]() Lancor Lumina 2020 Phase 2by Lancor HoldingsGuduvancheri, Chennai₹ 32.74 L - ₹ 69.92 L
Lancor Lumina 2020 Phase 2by Lancor HoldingsGuduvancheri, Chennai₹ 32.74 L - ₹ 69.92 L
Discuss about South India Marakesh
comment
Disclaimer
PropTiger.com is not marketing this real estate project (“Project”) and is not acting on behalf of the developer of this Project. The Project has been displayed for information purposes only. The information displayed here is not provided by the developer and hence shall not be construed as an offer for sale or an advertisement for sale by PropTiger.com or by the developer.
The information and data published herein with respect to this Project are collected from publicly available sources. PropTiger.com does not validate or confirm the veracity of the information or guarantee its authenticity or the compliance of the Project with applicable law in particular the Real Estate (Regulation and Development) Act, 2016 (“Act”). Read Disclaimer
The information and data published herein with respect to this Project are collected from publicly available sources. PropTiger.com does not validate or confirm the veracity of the information or guarantee its authenticity or the compliance of the Project with applicable law in particular the Real Estate (Regulation and Development) Act, 2016 (“Act”). Read Disclaimer
















































