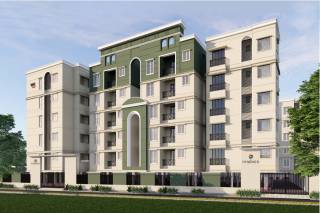
7 Photos
PROJECT RERA ID : TN/02/Building/0254/2018
Adithi Homes
₹ 30.95 L - ₹ 64.13 L
Builder Price
See inclusions
2 BHK
Apartment
645 - 955 sq ft
Builtup area
Project Location
Velappanchavadi, Chennai
Overview
- Nov'20Possession Start Date
- CompletedStatus
- 96Total Launched apartments
- Aug'20Launch Date
- New and ResaleAvailability
More about Adithi Homes
.
Adithi Homes Floor Plans
- 2 BHK
| Area | Builder Price |
|---|---|
645 sq ft (2BHK+2T) | ₹ 30.95 L |
650 sq ft (2BHK+2T) | ₹ 46.32 L |
655 sq ft (2BHK+2T) | ₹ 46.68 L |
660 sq ft (2BHK+2T) | ₹ 47.03 L |
665 sq ft (2BHK+2T) | ₹ 47.39 L |
670 sq ft (2BHK+2T) | ₹ 47.74 L |
675 sq ft (2BHK+2T) | ₹ 48.10 L |
680 sq ft (2BHK+2T) | ₹ 48.46 L |
685 sq ft (2BHK+2T) | ₹ 48.81 L |
695 sq ft (2BHK+2T) | ₹ 49.53 L |
715 sq ft (2BHK+2T) | ₹ 50.95 L |
840 sq ft (2BHK+2T) | ₹ 40.31 L |
845 sq ft (2BHK+2T) | ₹ 40.55 L |
865 sq ft (2BHK+2T) | ₹ 41.51 L |
865 sq ft (2BHK+2T) | ₹ 61.64 L |
870 sq ft (2BHK+2T) | ₹ 41.75 L |
875 sq ft (2BHK+2T) | ₹ 41.99 L |
880 sq ft (2BHK+2T) | ₹ 42.23 L |
885 sq ft (2BHK+2T) | ₹ 42.47 L |
890 sq ft (2BHK+2T) | ₹ 63.42 L |
895 sq ft (2BHK+2T) | ₹ 42.95 L |
900 sq ft (2BHK+2T) | ₹ 64.13 L |
910 sq ft (2BHK+2T) | ₹ 43.67 L |
915 sq ft (2BHK+2T) | ₹ 43.91 L |
930 sq ft (2BHK+2T) | ₹ 44.63 L |
935 sq ft (2BHK+2T) | ₹ 44.87 L |
945 sq ft (2BHK+2T) | ₹ 45.35 L |
955 sq ft (2BHK+2T) | ₹ 45.83 L |
25 more size(s)less size(s)
Report Error
Our Picks
- PriceConfigurationPossession
- Current Project
![homes Elevation Elevation]() Adithi Homesby Adithi Housing DevelopmentVelappanchavadi, Chennai₹ 30.95 L - ₹ 64.13 L2 BHK Apartment645 - 955 sq ftNov '20
Adithi Homesby Adithi Housing DevelopmentVelappanchavadi, Chennai₹ 30.95 L - ₹ 64.13 L2 BHK Apartment645 - 955 sq ftNov '20 - Recommended
![cloverdale Elevation Elevation]() Cloverdaleby VNR HomesMaduravoyal, ChennaiData Not Available3,4 BHK Villa2,202 - 3,158 sq ftJan '25
Cloverdaleby VNR HomesMaduravoyal, ChennaiData Not Available3,4 BHK Villa2,202 - 3,158 sq ftJan '25 - Recommended
![Images for Elevation of Ramky RWD Grand Corridor Images for Elevation of Ramky RWD Grand Corridor]() RWD Grand Corridorby Ramky Wavoo DevelopersVanagaram, Chennai₹ 40.16 L - ₹ 1.05 Cr2,3 BHK Apartment595 - 1,554 sq ftJan '24
RWD Grand Corridorby Ramky Wavoo DevelopersVanagaram, Chennai₹ 40.16 L - ₹ 1.05 Cr2,3 BHK Apartment595 - 1,554 sq ftJan '24
Adithi Homes Amenities
- 24 X 7 Security
- Badminton Court
- Car Parking
- CCTV
- Children's play area
- Community Hall
- Gated Community
- Gymnasium
Adithi Homes Specifications
Flooring
Balcony:
Anti Skid Tiles
Toilets:
Anti Skid Tiles
Living/Dining:
Vitrified Tiles
Walls
Kitchen:
Glazed Tiles Dado up to 2 Feet Height Above Platform
Toilets:
Glazed Tiles Dado up to 7 Feet Height Above Platform
Gallery
Adithi HomesElevation
Adithi HomesFloor Plans
Adithi HomesNeighbourhood
Payment Plans


Contact NRI Helpdesk on
Whatsapp(Chat Only)
Whatsapp(Chat Only)
+91-96939-69347

Contact Helpdesk on
Whatsapp(Chat Only)
Whatsapp(Chat Only)
+91-96939-69347
About Adithi Housing Development
Adithi Housing Development
- 1
Total Projects - 0
Ongoing Projects - RERA ID
Founded in 2005, Adithi Builders is a well-known real estate developer in Bangalore. The builder has served more than 200 satisfies clients and families with their beautifully designed residential projects in the city. Apart from Bangalore, Adithi Builder has also developed successful housing projects in southern part of Chennai. Some of the past projects by Adithi Builder are Mansion in Hoodi area of East Bangalore and Pearl in Ramamurthy Nagar. The resdential projects in Bangalore are Healthy ... read more
Similar Projects
- PT ASSIST
![cloverdale Elevation cloverdale Elevation]() VNR Cloverdaleby VNR HomesMaduravoyal, ChennaiPrice on request
VNR Cloverdaleby VNR HomesMaduravoyal, ChennaiPrice on request - PT ASSIST
![Images for Elevation of Ramky RWD Grand Corridor Images for Elevation of Ramky RWD Grand Corridor]() RWD Grand Corridorby Ramky Wavoo DevelopersVanagaram, Chennai₹ 40.16 L - ₹ 1.05 Cr
RWD Grand Corridorby Ramky Wavoo DevelopersVanagaram, Chennai₹ 40.16 L - ₹ 1.05 Cr - PT ASSIST
![windsor-park Elevation windsor-park Elevation]() Prestige Windsor Parkby Prestige GroupVanagaram, Chennai₹ 55.13 L - ₹ 1.34 Cr
Prestige Windsor Parkby Prestige GroupVanagaram, Chennai₹ 55.13 L - ₹ 1.34 Cr - PT ASSIST
![hywinds Elevation hywinds Elevation]() VNR Hywindsby VNR HomesVanagaram, Chennai₹ 68.44 L - ₹ 96.92 L
VNR Hywindsby VNR HomesVanagaram, Chennai₹ 68.44 L - ₹ 96.92 L - PT ASSIST
![meridian Elevation meridian Elevation]() Nova Meridianby Nova Life SpaceMogappair, Chennai₹ 48.95 L - ₹ 1.46 Cr
Nova Meridianby Nova Life SpaceMogappair, Chennai₹ 48.95 L - ₹ 1.46 Cr
Discuss about Adithi Homes
comment
Disclaimer
PropTiger.com is not marketing this real estate project (“Project”) and is not acting on behalf of the developer of this Project. The Project has been displayed for information purposes only. The information displayed here is not provided by the developer and hence shall not be construed as an offer for sale or an advertisement for sale by PropTiger.com or by the developer.
The information and data published herein with respect to this Project are collected from publicly available sources. PropTiger.com does not validate or confirm the veracity of the information or guarantee its authenticity or the compliance of the Project with applicable law in particular the Real Estate (Regulation and Development) Act, 2016 (“Act”). Read Disclaimer
The information and data published herein with respect to this Project are collected from publicly available sources. PropTiger.com does not validate or confirm the veracity of the information or guarantee its authenticity or the compliance of the Project with applicable law in particular the Real Estate (Regulation and Development) Act, 2016 (“Act”). Read Disclaimer























