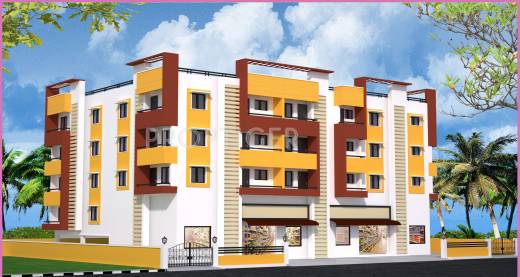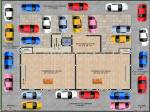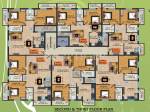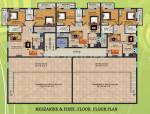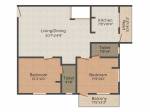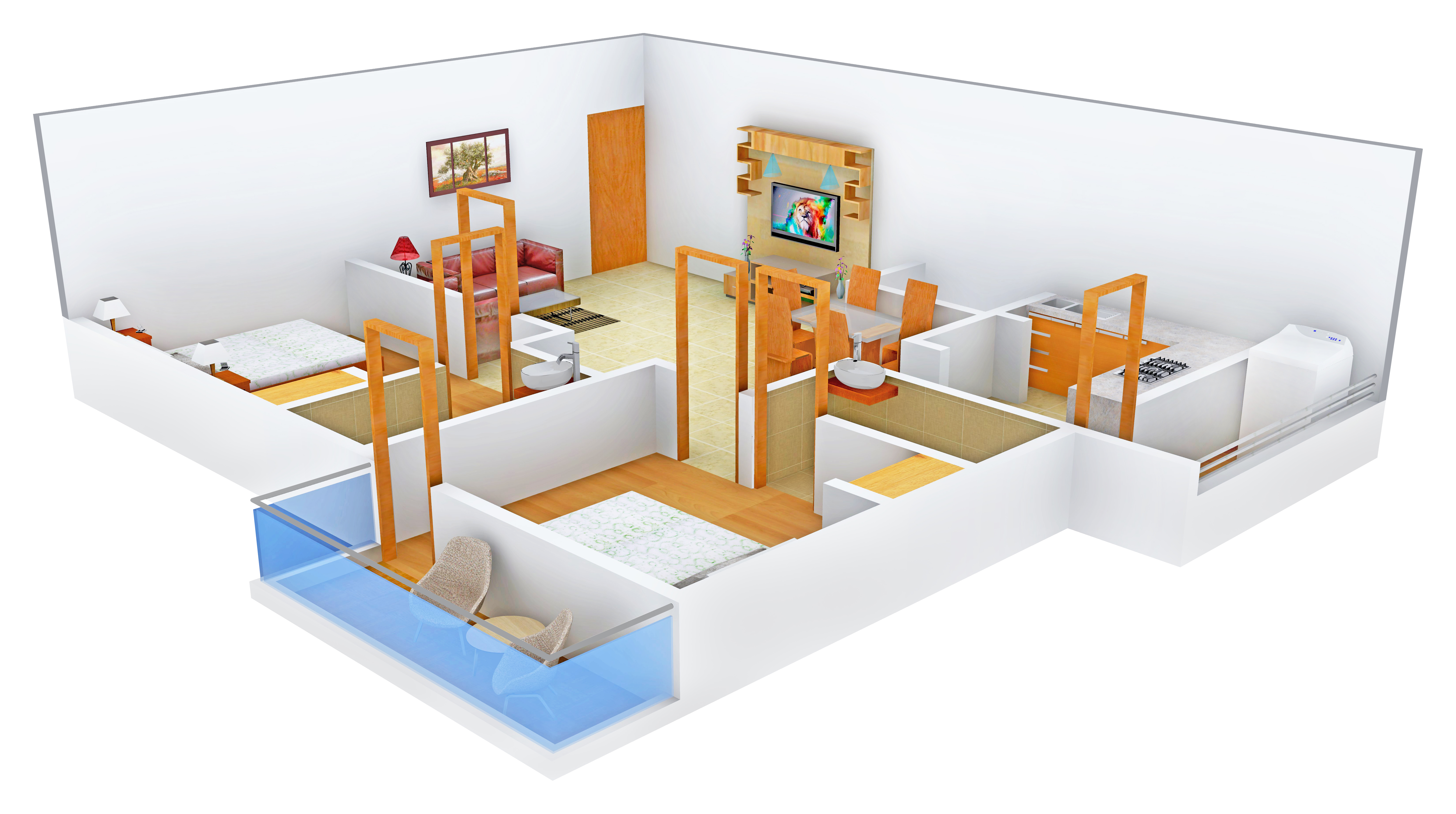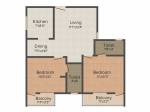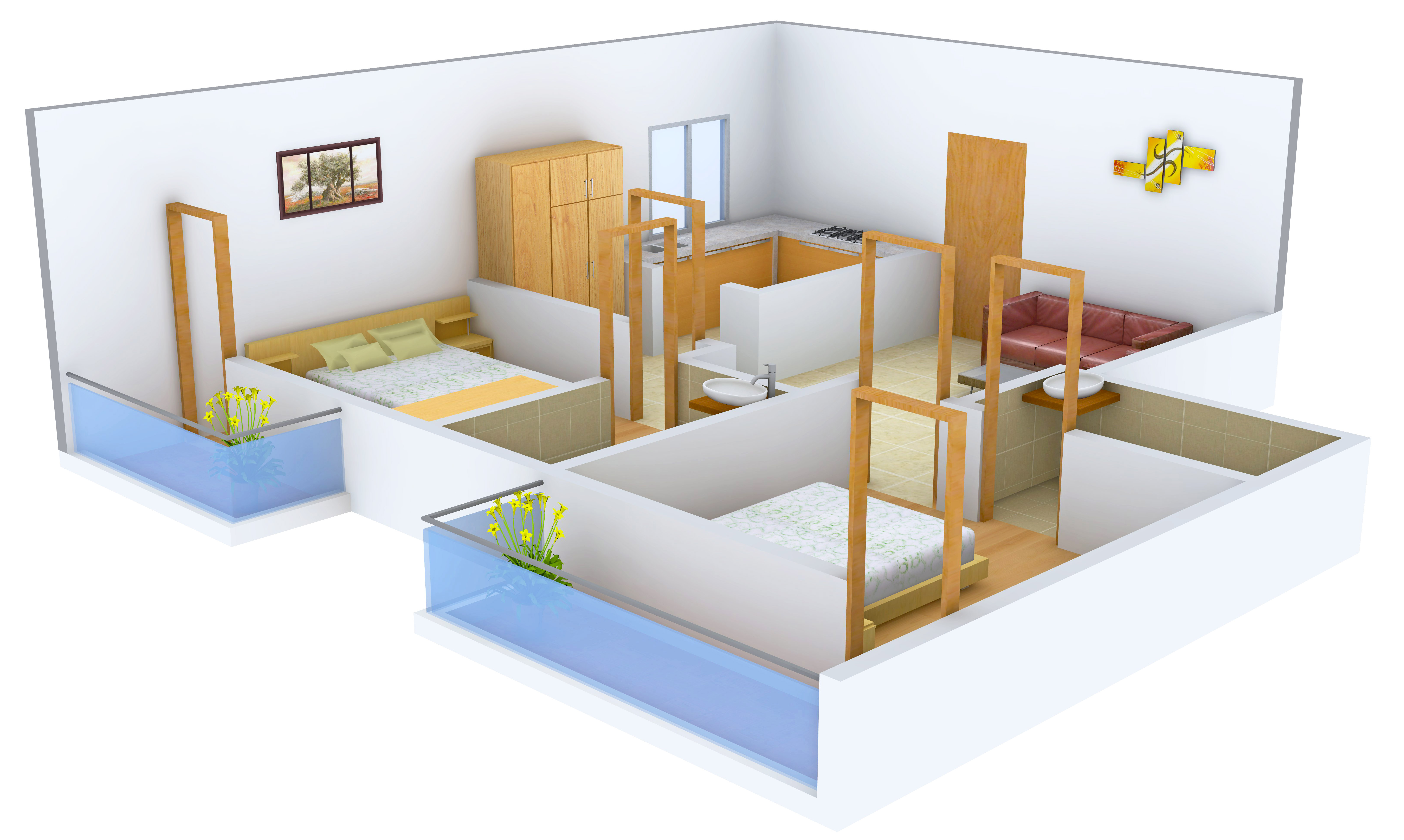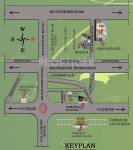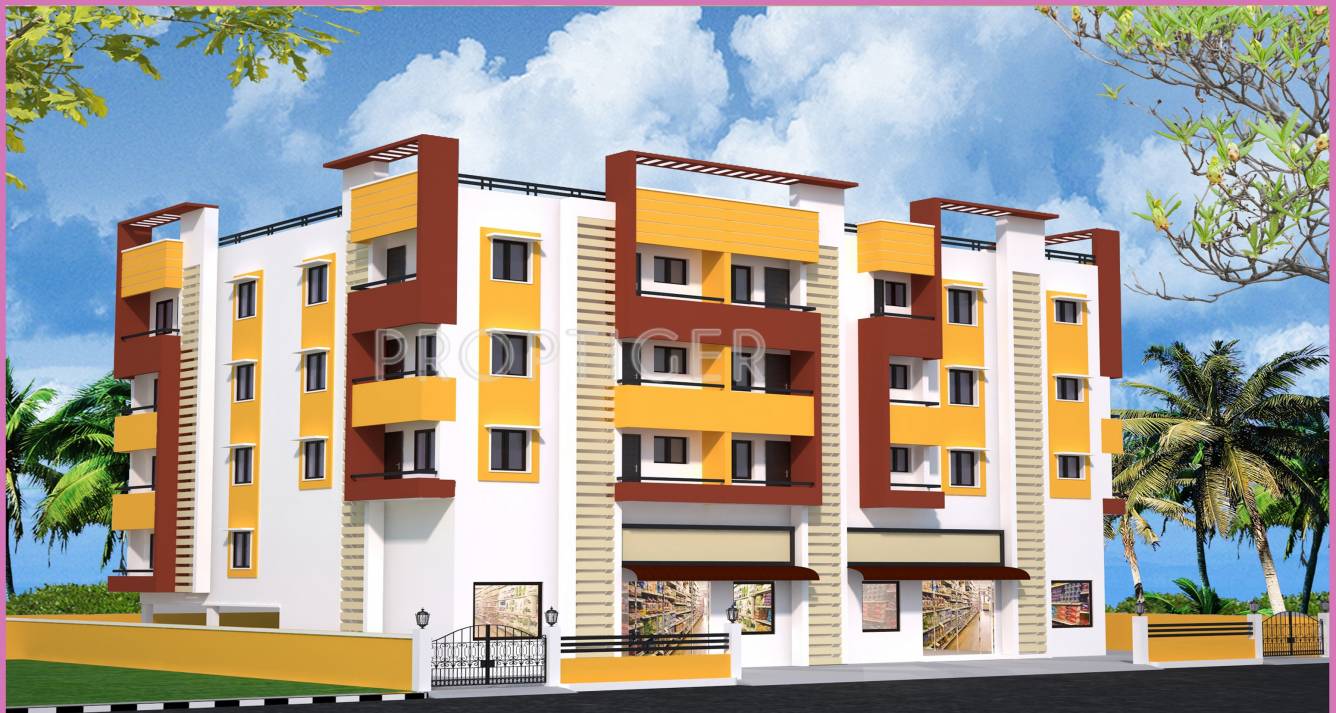
16 Photos
PROJECT RERA ID : .
RKN Akrithi
Price on request
Builder Price
1, 2 BHK
Apartment
615 - 1,015 sq ft
Builtup area
Project Location
West Tambaram, Chennai
Overview
- Jun'18Possession Start Date
- CompletedStatus
- 21Total Launched apartments
- Nov'14Launch Date
- ResaleAvailability
Salient Features
- Pollution free enviornment for healthy life style
- Tambaram Railway Station 5 Mins Away
- Pollution free enviornment for healthy living
More about RKN Akrithi
RKN Akrithi Chennai comes with premium 1 BHK and 2 BHK apartments sized between 612 and 1012 sq ft on an average. The project is located at Tambaram and lies around 29 kilometres away from the city. The project is located near the Madras Export Processing Zone and the Guindy Industrial Estate. The project is also well linked to places like Mahindra City, Maraimalai Nagar and Singaperumal Koil among others. The area is home to an Indian Air Force station as well. Chrompet and Pallavaram are well ...read more
Approved for Home loans from following banks
![HDFC (5244) HDFC (5244)]()
![Axis Bank Axis Bank]()
![PNB Housing PNB Housing]()
![Indiabulls Indiabulls]()
![Citibank Citibank]()
![DHFL DHFL]()
![L&T Housing (DSA_LOSOT) L&T Housing (DSA_LOSOT)]()
![IIFL IIFL]()
- + 3 more banksshow less
RKN Akrithi Floor Plans
- 1 BHK
- 2 BHK
| Floor Plan | Area | Builder Price |
|---|---|---|
 | 1012 sq ft (2BHK+2T) | - |
Report Error
Our Picks
- PriceConfigurationPossession
- Current Project
![akrithi Images for Elevation of RKN Akrithi Images for Elevation of RKN Akrithi]() RKN Akrithiby RKN ConstructionsWest Tambaram, ChennaiData Not Available1,2 BHK Apartment615 - 1,015 sq ftJun '18
RKN Akrithiby RKN ConstructionsWest Tambaram, ChennaiData Not Available1,2 BHK Apartment615 - 1,015 sq ftJun '18 - Recommended
![prakriti Elevation Elevation]() Prakriti Phase IIby LML HomesWest Tambaram, Chennai₹ 41.12 L - ₹ 1.36 Cr2,3,4 BHK Apartment597 - 2,019 sq ftJan '23
Prakriti Phase IIby LML HomesWest Tambaram, Chennai₹ 41.12 L - ₹ 1.36 Cr2,3,4 BHK Apartment597 - 2,019 sq ftJan '23 - Recommended
![marshal Elevation Elevation]() Marshalby DAC Homes ChennaiEast Tambaram, Chennai₹ 77.50 L - ₹ 1.20 Cr2,3 BHK Apartment970 - 1,508 sq ftNov '25
Marshalby DAC Homes ChennaiEast Tambaram, Chennai₹ 77.50 L - ₹ 1.20 Cr2,3 BHK Apartment970 - 1,508 sq ftNov '25
RKN Akrithi Amenities
- Rain Water Harvesting
- 24 X 7 Security
- Power Backup
- Car Parking
- Fire Fighting System
- 24X7 Water Supply
- Lift(s)
- Gated_Community
RKN Akrithi Specifications
Doors
Internal:
Sal Wood Frame
Main:
Teak Wood Frame
Flooring
Toilets:
Vitrified Tiles
Balcony:
Ceramic Tiles
Living/Dining:
Vitrified Tiles
Master Bedroom:
Vitrified Tiles
Other Bedroom:
Vitrified Tiles
Kitchen:
Vitrified Tiles
Gallery
RKN AkrithiElevation
RKN AkrithiFloor Plans
RKN AkrithiNeighbourhood
Payment Plans
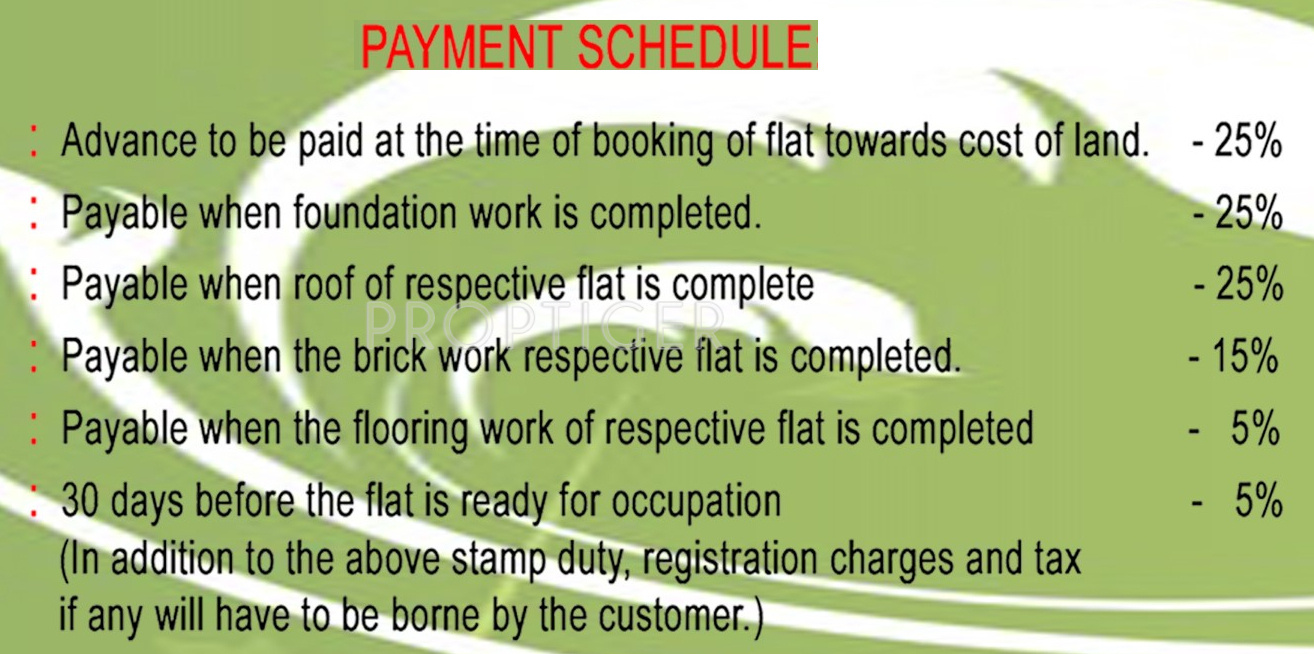

Contact NRI Helpdesk on
Whatsapp(Chat Only)
Whatsapp(Chat Only)
+91-96939-69347

Contact Helpdesk on
Whatsapp(Chat Only)
Whatsapp(Chat Only)
+91-96939-69347
About RKN Constructions

- 36
Years of Experience - 18
Total Projects - 0
Ongoing Projects - RERA ID
Similar Projects
- PT ASSIST
![prakriti Elevation prakriti Elevation]() LML Prakriti Phase IIby LML HomesWest Tambaram, Chennai₹ 41.12 L - ₹ 1.36 Cr
LML Prakriti Phase IIby LML HomesWest Tambaram, Chennai₹ 41.12 L - ₹ 1.36 Cr - PT ASSIST
![marshal Elevation marshal Elevation]() DAC Marshalby DAC Homes ChennaiEast Tambaram, Chennai₹ 77.50 L - ₹ 1.20 Cr
DAC Marshalby DAC Homes ChennaiEast Tambaram, Chennai₹ 77.50 L - ₹ 1.20 Cr - PT ASSIST
![nest Images for Elevation of Rainbow Nest nest Images for Elevation of Rainbow Nest]() Rainbow Nestby Rainbow FoundationsPerungalathur, ChennaiPrice on request
Rainbow Nestby Rainbow FoundationsPerungalathur, ChennaiPrice on request - PT ASSIST
![shubam Elevation shubam Elevation]() Isha Shubhamby Isha HomesPerungalathur, Chennai₹ 50.67 L - ₹ 83.93 L
Isha Shubhamby Isha HomesPerungalathur, Chennai₹ 50.67 L - ₹ 83.93 L - PT ASSIST
![park-63 Elevation park-63 Elevation]() Shriram Park 63by Shriram PropertiesPerungalathur, ChennaiPrice on request
Shriram Park 63by Shriram PropertiesPerungalathur, ChennaiPrice on request
Discuss about RKN Akrithi
comment
Disclaimer
PropTiger.com is not marketing this real estate project (“Project”) and is not acting on behalf of the developer of this Project. The Project has been displayed for information purposes only. The information displayed here is not provided by the developer and hence shall not be construed as an offer for sale or an advertisement for sale by PropTiger.com or by the developer.
The information and data published herein with respect to this Project are collected from publicly available sources. PropTiger.com does not validate or confirm the veracity of the information or guarantee its authenticity or the compliance of the Project with applicable law in particular the Real Estate (Regulation and Development) Act, 2016 (“Act”). Read Disclaimer
The information and data published herein with respect to this Project are collected from publicly available sources. PropTiger.com does not validate or confirm the veracity of the information or guarantee its authenticity or the compliance of the Project with applicable law in particular the Real Estate (Regulation and Development) Act, 2016 (“Act”). Read Disclaimer












