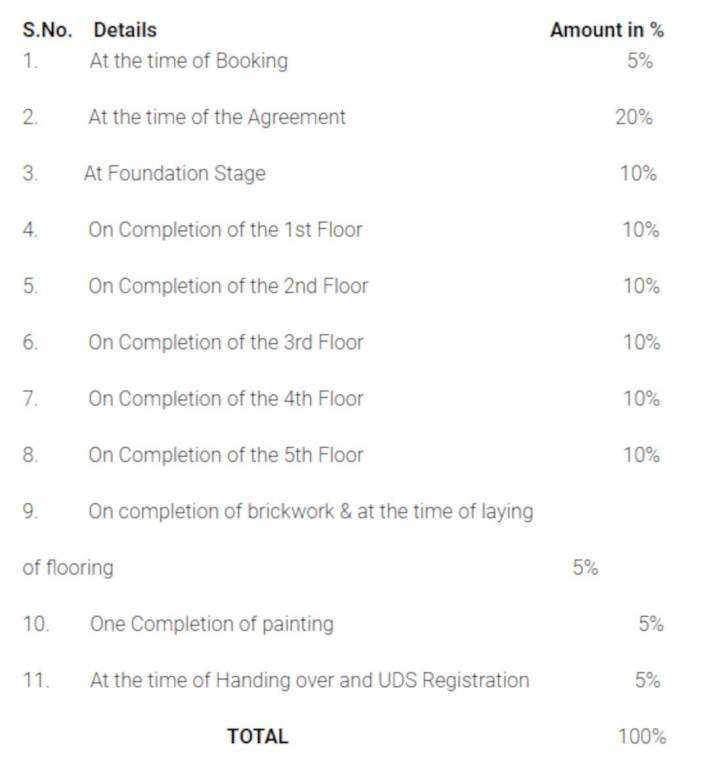
4 Photos
PROJECT RERA ID : TN/11/Building/00285/2023
1409 sq ft 2 BHK 2T Apartment in Dhiya Foundation Sai Subiksham
₹ 67.63 L
See inclusions
Project Location
Vellakinar Village, Coimbatore
Basic Details
Amenities10
Specifications
Property Specifications
- Under ConstructionStatus
- Apr'25Possession Start Date
- 1409 sq ftSize
- 40Total Launched apartments
- Jun'23Launch Date
- New and ResaleAvailability
Payment Plans

Price & Floorplan
2BHK+2T (1,409 sq ft)
₹ 67.63 L
See Price Inclusions

2D
- 2 Bathrooms
- 2 Bedrooms
Report Error
Gallery
Dhiya Sai SubikshamElevation
Dhiya Sai SubikshamFloor Plans
Dhiya Sai SubikshamNeighbourhood
Other properties in Dhiya Foundation Sai Subiksham
- 1 BHK
- 2 BHK
- 3 BHK

Contact NRI Helpdesk on
Whatsapp(Chat Only)
Whatsapp(Chat Only)
+91-96939-69347

Contact Helpdesk on
Whatsapp(Chat Only)
Whatsapp(Chat Only)
+91-96939-69347
About Dhiya Foundation
Dhiya Foundation
- 14
Total Projects - 11
Ongoing Projects - RERA ID
Dhiya Foundation is a fast-growing real estate company that maintains high standards and aspires to gain a strong foothold in the real estate industry. It believes in absolute customer satisfaction and aims to set benchmarks by providing spectacular projects. To meet and exceed customer’s expectations, the company operates with complete transparency. It ensures that its projects are equipped with superior amenities and provide the best value for money as well as a sense of satisfaction to ... read more
Similar Properties
- PT ASSIST
![Project Image Project Image]() CasaGrand 3BHK+3T (1,457 sq ft)by Casagrand Builder Private LimitedSaravanampatty₹ 70.65 L
CasaGrand 3BHK+3T (1,457 sq ft)by Casagrand Builder Private LimitedSaravanampatty₹ 70.65 L - PT ASSIST
![Project Image Project Image]() Ananya 2BHK+2T (1,351 sq ft)by Ananya SheltersS Nos 467/4A, Abutting To KNG Pudur Road, Thudiyalur₹ 63.50 L
Ananya 2BHK+2T (1,351 sq ft)by Ananya SheltersS Nos 467/4A, Abutting To KNG Pudur Road, Thudiyalur₹ 63.50 L - PT ASSIST
![Project Image Project Image]() Eeshanya 2BHK+2T (1,386 sq ft) + Study Roomby Eeshanya ConstructionsVellakinar₹ 69.30 L
Eeshanya 2BHK+2T (1,386 sq ft) + Study Roomby Eeshanya ConstructionsVellakinar₹ 69.30 L - PT ASSIST
![Project Image Project Image]() Eeshanya 3BHK+3T (1,558 sq ft)by Eeshanya ConstructionsVellakinar₹ 77.90 L
Eeshanya 3BHK+3T (1,558 sq ft)by Eeshanya ConstructionsVellakinar₹ 77.90 L - PT ASSIST
![Project Image Project Image]() 3BHK+3T (1,416 sq ft)by Sree Daksha Property Developers India Pvt Ltd104/1B & 109/1, Vellakinar Village₹ 70.80 L
3BHK+3T (1,416 sq ft)by Sree Daksha Property Developers India Pvt Ltd104/1B & 109/1, Vellakinar Village₹ 70.80 L
Discuss about Dhiya Sai Subiksham
comment
Disclaimer
PropTiger.com is not marketing this real estate project (“Project”) and is not acting on behalf of the developer of this Project. The Project has been displayed for information purposes only. The information displayed here is not provided by the developer and hence shall not be construed as an offer for sale or an advertisement for sale by PropTiger.com or by the developer.
The information and data published herein with respect to this Project are collected from publicly available sources. PropTiger.com does not validate or confirm the veracity of the information or guarantee its authenticity or the compliance of the Project with applicable law in particular the Real Estate (Regulation and Development) Act, 2016 (“Act”). Read Disclaimer
The information and data published herein with respect to this Project are collected from publicly available sources. PropTiger.com does not validate or confirm the veracity of the information or guarantee its authenticity or the compliance of the Project with applicable law in particular the Real Estate (Regulation and Development) Act, 2016 (“Act”). Read Disclaimer

















