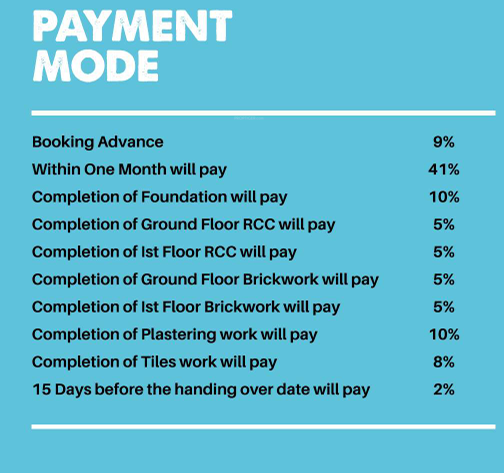
7 Photos
PROJECT RERA ID : TN/11/Building/0277/2022
1992 sq ft 3 BHK 3T Villa in Sree Daksha Property Developers India Pvt Ltd Sree Daksha Aazhini
₹ 1.85 Cr
See inclusions
Project Location
Fathima Nagar, Coimbatore
Basic Details
Amenities9
Specifications
Property Specifications
- Under ConstructionStatus
- Dec'23Possession Start Date
- 1992 sq ftSize
- 44Total Launched villas
- Jul'22Launch Date
- New and ResaleAvailability
Payment Plans

Price & Floorplan
3BHK+3T (1,992 sq ft)
₹ 1.85 Cr
See Price Inclusions

2D
- 3 Bathrooms
- 3 Bedrooms
Report Error
Gallery
Sree Daksha AazhiniElevation
Sree Daksha AazhiniFloor Plans
Sree Daksha AazhiniNeighbourhood
Sree Daksha AazhiniOthers
Other properties in Sree Daksha Property Developers India Pvt Ltd Sree Daksha Aazhini
- 3 BHK

Contact NRI Helpdesk on
Whatsapp(Chat Only)
Whatsapp(Chat Only)
+91-96939-69347

Contact Helpdesk on
Whatsapp(Chat Only)
Whatsapp(Chat Only)
+91-96939-69347
About Sree Daksha Property Developers India Pvt Ltd
Sree Daksha Property Developers India Pvt Ltd
- 12
Total Projects - 11
Ongoing Projects - RERA ID
Established in the year 2007, Sree Daksha Property Developers is a premier property developer in Coimbatore. With commendable construction experience, the company has paved the way to launch landmark projects. It follows the philosophy of ‘never compromise on quality’, and strives to build relationships that last long. The developer combines innovative thinking with the latest technology to deliver more and more projects with super amenities and comforts. Sree Daksha Tyakta and Sree ... read more
Similar Properties
- PT ASSIST
![Project Image Project Image]() 3BHK+3T (1,750 sq ft)by Everest Real PropertiesSaravanampatti₹ 1.23 Cr
3BHK+3T (1,750 sq ft)by Everest Real PropertiesSaravanampatti₹ 1.23 Cr - PT ASSIST
![Project Image Project Image]() SV 3BHK+3T (1,872 sq ft) + Study Roomby SV Residency BuilderKurumbapalayam, SaravanampattyPrice on request
SV 3BHK+3T (1,872 sq ft) + Study Roomby SV Residency BuilderKurumbapalayam, SaravanampattyPrice on request - PT ASSIST
![Project Image Project Image]() 3BHK+3T (2,146 sq ft)by ABI InfraSaravanampatty₹ 1.20 Cr
3BHK+3T (2,146 sq ft)by ABI InfraSaravanampatty₹ 1.20 Cr - PT ASSIST
![Project Image Project Image]() Eeshanya 3BHK+3T (2,264 sq ft)by Eeshanya ConstructionsSaravanampatty₹ 1.26 Cr
Eeshanya 3BHK+3T (2,264 sq ft)by Eeshanya ConstructionsSaravanampatty₹ 1.26 Cr - PT ASSIST
![Project Image Project Image]() 3BHK+3T (1,737 sq ft)by ArchadiusSaravanampatty₹ 1.02 Cr
3BHK+3T (1,737 sq ft)by ArchadiusSaravanampatty₹ 1.02 Cr
Discuss about Sree Daksha Aazhini
comment
Disclaimer
PropTiger.com is not marketing this real estate project (“Project”) and is not acting on behalf of the developer of this Project. The Project has been displayed for information purposes only. The information displayed here is not provided by the developer and hence shall not be construed as an offer for sale or an advertisement for sale by PropTiger.com or by the developer.
The information and data published herein with respect to this Project are collected from publicly available sources. PropTiger.com does not validate or confirm the veracity of the information or guarantee its authenticity or the compliance of the Project with applicable law in particular the Real Estate (Regulation and Development) Act, 2016 (“Act”). Read Disclaimer
The information and data published herein with respect to this Project are collected from publicly available sources. PropTiger.com does not validate or confirm the veracity of the information or guarantee its authenticity or the compliance of the Project with applicable law in particular the Real Estate (Regulation and Development) Act, 2016 (“Act”). Read Disclaimer
















