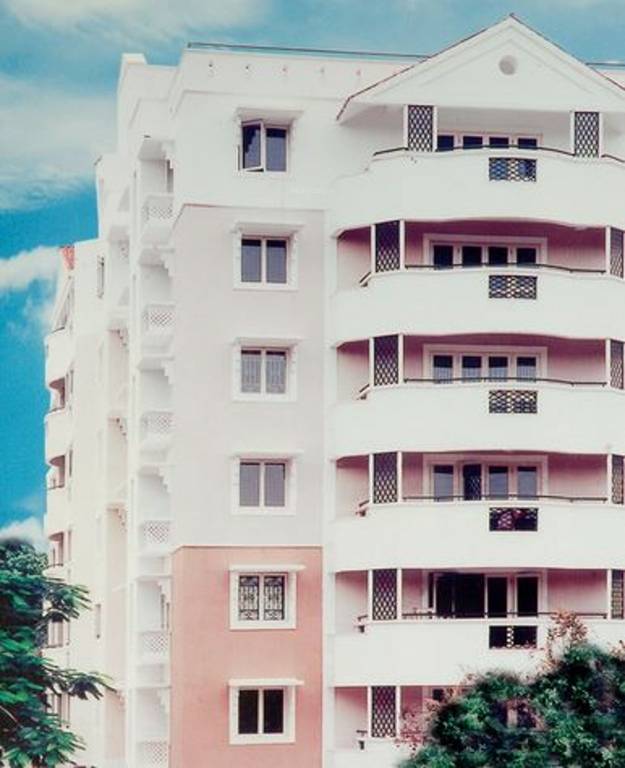
2 Photos
2237 sq ft 3 BHK 3T Apartment in Srivari Infrastructures Shresht
Price on request
Project Location
RS Puram, Coimbatore
Basic Details
Amenities4
Specifications
Property Specifications
- CompletedStatus
- Dec'07Possession Start Date
- 2237 sq ftSize
- 16Total Launched apartments
- Sep'06Launch Date
- ResaleAvailability
.
Approved for Home loans from following banks
Price & Floorplan
3BHK+3T (2,237 sq ft)
Price On Request

- 3 Bathrooms
- 3 Bedrooms
Report Error
Gallery
Srivari ShreshtElevation
Other properties in Srivari Infrastructures Shresht
- 2 BHK
- 3 BHK

Contact NRI Helpdesk on
Whatsapp(Chat Only)
Whatsapp(Chat Only)
+91-96939-69347

Contact Helpdesk on
Whatsapp(Chat Only)
Whatsapp(Chat Only)
+91-96939-69347
About Srivari Infrastructures

- 74
Years of Experience - 12
Total Projects - 0
Ongoing Projects - RERA ID
For over two decades, one name has created edifices that are more than just brick and mortar structures in Coimbatore. Srivari To us, a building is not merely columns and beams joined up with walls. It is a vibrant, dynamic entity that adds value to life. Be it at home, at work or at play. We believe that a building should be designed to enhance to use it will be put to. This means understanding the customers needs closely, planning meticulously and thoughtfully, and never compromising on standa... read more
Similar Properties
- PT ASSIST
![Project Image Project Image]() Man 3BHK+3Tby Man And SoilDoor No. 45, Tatabad 1st Street, Shivananda Colony, Near Ganapathy, CoimbatorePrice on request
Man 3BHK+3Tby Man And SoilDoor No. 45, Tatabad 1st Street, Shivananda Colony, Near Ganapathy, CoimbatorePrice on request - PT ASSIST
![Project Image Project Image]() SMS 3BHK+3Tby SMS SheltersRamanathapuram, CoimbatorePrice on request
SMS 3BHK+3Tby SMS SheltersRamanathapuram, CoimbatorePrice on request - PT ASSIST
![Project Image Project Image]() Covai 3BHK+3Tby Covai Property CentreOpposite B-7 Police Station, Puliakulam,Gopalapuram CoimbatorePrice on request
Covai 3BHK+3Tby Covai Property CentreOpposite B-7 Police Station, Puliakulam,Gopalapuram CoimbatorePrice on request - PT ASSIST
![Project Image Project Image]() SMS 3BHK+3Tby SMS SheltersVadavalli,coimbatorePrice on request
SMS 3BHK+3Tby SMS SheltersVadavalli,coimbatorePrice on request - PT ASSIST
![Project Image Project Image]() Gowtham 3BHK+3Tby Gowtham HousingSaibaba Colony,CoimbatorePrice on request
Gowtham 3BHK+3Tby Gowtham HousingSaibaba Colony,CoimbatorePrice on request
Discuss about Srivari Shresht
comment
Disclaimer
PropTiger.com is not marketing this real estate project (“Project”) and is not acting on behalf of the developer of this Project. The Project has been displayed for information purposes only. The information displayed here is not provided by the developer and hence shall not be construed as an offer for sale or an advertisement for sale by PropTiger.com or by the developer.
The information and data published herein with respect to this Project are collected from publicly available sources. PropTiger.com does not validate or confirm the veracity of the information or guarantee its authenticity or the compliance of the Project with applicable law in particular the Real Estate (Regulation and Development) Act, 2016 (“Act”). Read Disclaimer
The information and data published herein with respect to this Project are collected from publicly available sources. PropTiger.com does not validate or confirm the veracity of the information or guarantee its authenticity or the compliance of the Project with applicable law in particular the Real Estate (Regulation and Development) Act, 2016 (“Act”). Read Disclaimer












