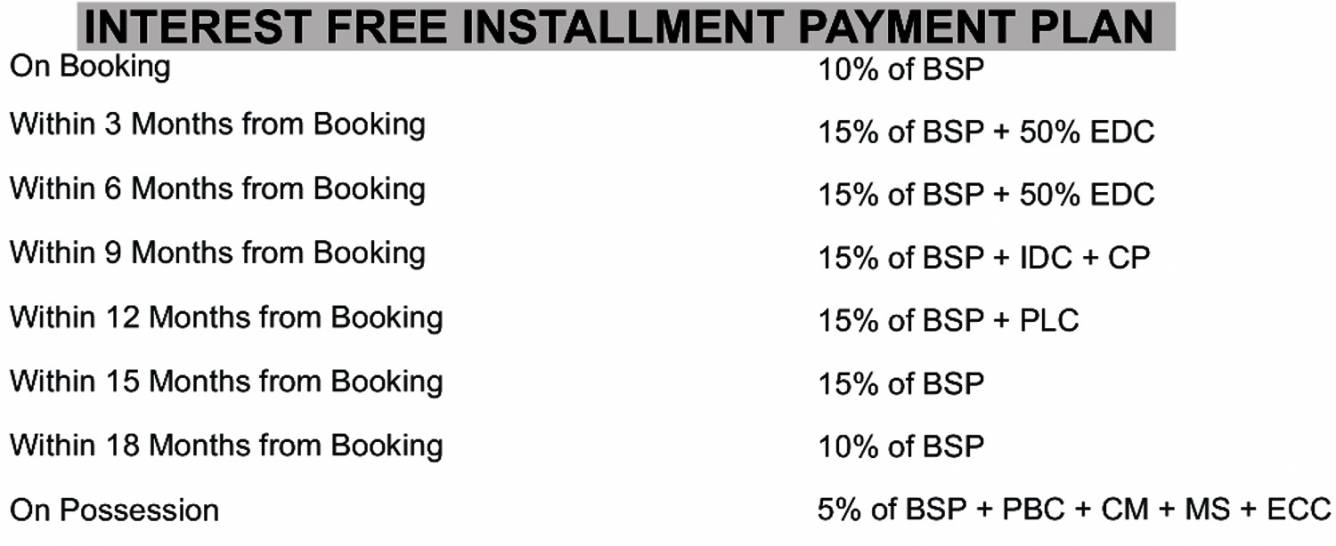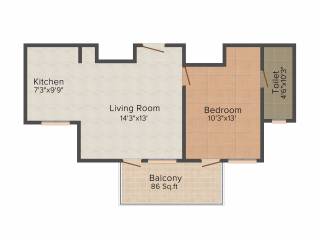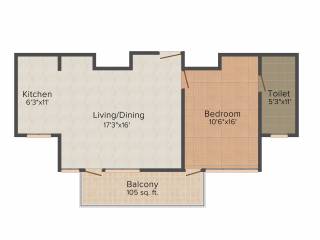
14 Photos
PROJECT RERA ID : HRERA-PKL-RWR-3-2018
747 sq ft 1 BHK 1T Apartment in Vipul Gardensby Vipul
₹ 17.18 L
See inclusions
- 1 BHK 747 sq ft₹ 17.18 L
- 1 BHK 868 sq ft₹ 19.96 L
- 2 BHK 1155 sq ft₹ 26.57 L
- 2 BHK 1220 sq ft₹ 28.06 L
- 2 BHK 1235 sq ft₹ 28.41 L
- 2 BHK 1240 sq ft₹ 28.52 L
- 2 BHK 1242 sq ft
- 2 BHK 1261 sq ft₹ 29.00 L
- 2 BHK 1273 sq ft₹ 29.28 L
- 2 BHK 1370 sq ft₹ 31.51 L
- 3 BHK 1512 sq ft₹ 34.78 L
- 3 BHK 1515 sq ft
- 3 BHK 1535 sq ft₹ 35.30 L
- 3 BHK 1540 sq ft₹ 35.42 L
- 3 BHK 1544 sq ft₹ 35.51 L
- 3 BHK 1558 sq ft₹ 35.83 L
- 3 BHK 1650 sq ft₹ 37.95 L
- 3 BHK 1844 sq ft₹ 42.41 L
Project Location
Sector 1 Dharuhera, Dharuhera
Basic Details
Amenities38
Specifications
Property Specifications
- CompletedStatus
- Mar'17Possession Start Date
- 747 sq ftSize
- 13 AcresTotal Area
- 822Total Launched apartments
- Dec'09Launch Date
- New and ResaleAvailability
Salient Features
- 5 min drive from apeejay hospital
- 5 min drive from huda industrial area
Sector 1 Dharuhera region of Dharuhera is getting modernised by the real estate project of Vipul Gardens Company. This company has developed a project which is offering great apartments loaded with quality. There are various other developments projects going on in this area. This area has all required necessities like school, hospital, park, restaurant, bank, petrol pump, atm, bus station etc all in the neighbourhood. The different amenities of the project are a playground for children, gym, swi...more
Approved for Home loans from following banks
Payment Plans

Price & Floorplan
1BHK+1T (747 sq ft)
₹ 17.18 L
See Price Inclusions

2D |
- 1 Bathroom
- 1 Balcony
- 1 Bedroom
Report Error
Gallery
Vipul GardensElevation
Vipul GardensVideos
Vipul GardensAmenities
Vipul GardensNeighbourhood
Vipul GardensOthers
Other properties in Vipul Gardens

Contact NRI Helpdesk on
Whatsapp(Chat Only)
Whatsapp(Chat Only)
+91-96939-69347

Contact Helpdesk on
Whatsapp(Chat Only)
Whatsapp(Chat Only)
+91-96939-69347
About Vipul

- 25
Years of Experience - 19
Total Projects - 1
Ongoing Projects - RERA ID
Vipul Developer is a leading player in India’s realty market and is focused on offering greater value to all its employees, associates and clients. The Vipul Group primarily focuses on realty and facility management. The Group aims at providing end to end solutions for clients, thereby leading to better returns and positive growth figures. Innovation is highly prioritized and encouraged at the Group and it believes in the key attributes of integrity, excellence, commitment and competence a... read more
Similar Properties
- PT ASSIST
![Project Image Project Image]() Kalka 2BHK+2T (840 sq ft)by Kalka Home DevelopersKhasra No-387, Alwar Road, Sector 39 Bhiwadi₹ 21.00 L
Kalka 2BHK+2T (840 sq ft)by Kalka Home DevelopersKhasra No-387, Alwar Road, Sector 39 Bhiwadi₹ 21.00 L - PT ASSIST
![Project Image Project Image]() Star Realcon 2BHK+2T (830 sq ft)by Star Realcon GroupBhiwadi, Gurgaon.₹ 21.04 L
Star Realcon 2BHK+2T (830 sq ft)by Star Realcon GroupBhiwadi, Gurgaon.₹ 21.04 L - PT ASSIST
![Project Image Project Image]() Cosmos 2BHK+2T (830 sq ft)by Cosmos Infra EngineeringSector 18₹ 16.92 L
Cosmos 2BHK+2T (830 sq ft)by Cosmos Infra EngineeringSector 18₹ 16.92 L - PT ASSIST
![Project Image Project Image]() Raheja 1BHK+1T (760 sq ft)by Raheja DeveloperSector 2APrice on request
Raheja 1BHK+1T (760 sq ft)by Raheja DeveloperSector 2APrice on request - PT ASSIST
![Project Image Project Image]() M Tech 2BHK+2Tby M Tech DevelopersNear Sector 15 Bhiwadi, GurgaonPrice on request
M Tech 2BHK+2Tby M Tech DevelopersNear Sector 15 Bhiwadi, GurgaonPrice on request
Discuss about Vipul Gardens
comment
Disclaimer
PropTiger.com is not marketing this real estate project (“Project”) and is not acting on behalf of the developer of this Project. The Project has been displayed for information purposes only. The information displayed here is not provided by the developer and hence shall not be construed as an offer for sale or an advertisement for sale by PropTiger.com or by the developer.
The information and data published herein with respect to this Project are collected from publicly available sources. PropTiger.com does not validate or confirm the veracity of the information or guarantee its authenticity or the compliance of the Project with applicable law in particular the Real Estate (Regulation and Development) Act, 2016 (“Act”). Read Disclaimer
The information and data published herein with respect to this Project are collected from publicly available sources. PropTiger.com does not validate or confirm the veracity of the information or guarantee its authenticity or the compliance of the Project with applicable law in particular the Real Estate (Regulation and Development) Act, 2016 (“Act”). Read Disclaimer












































