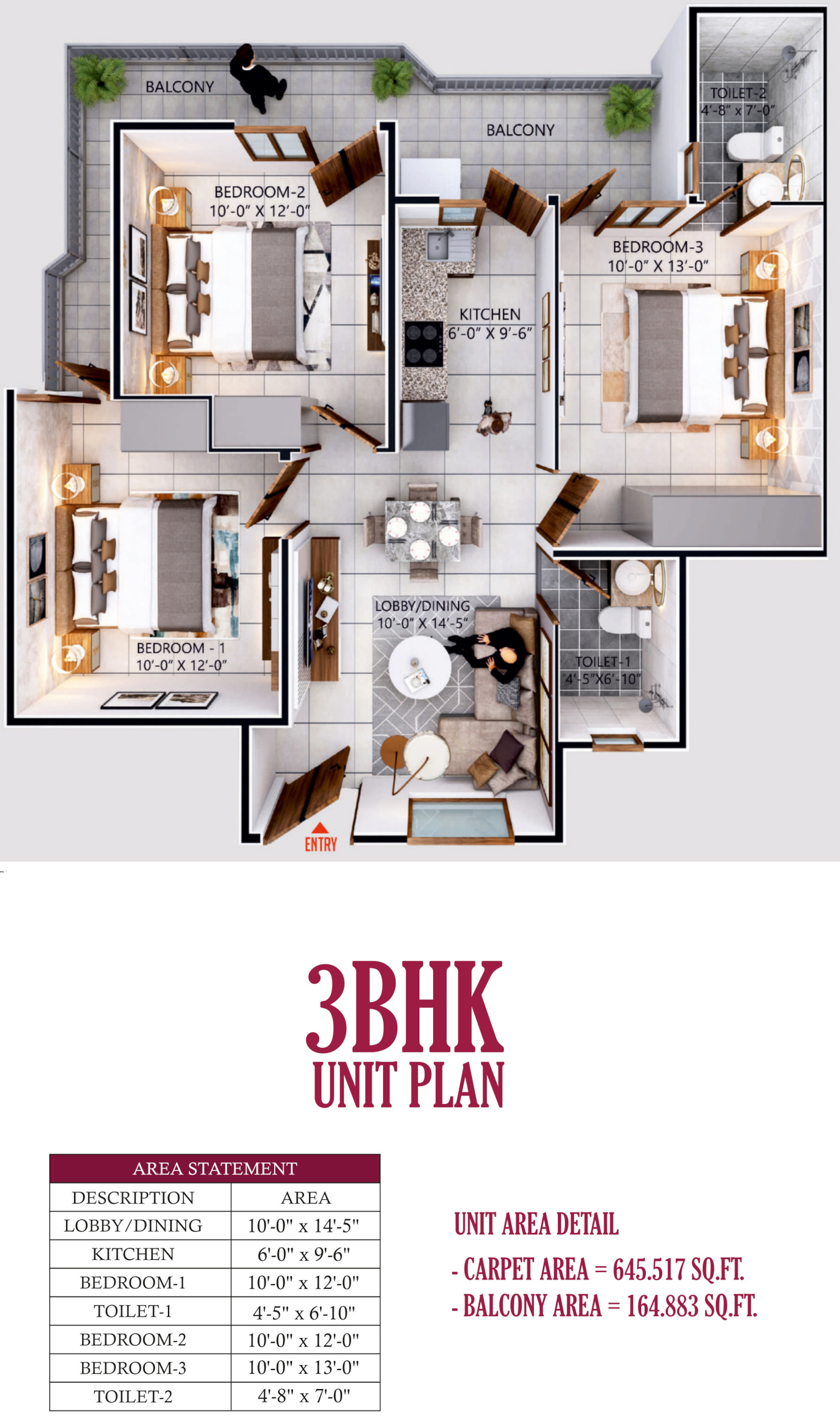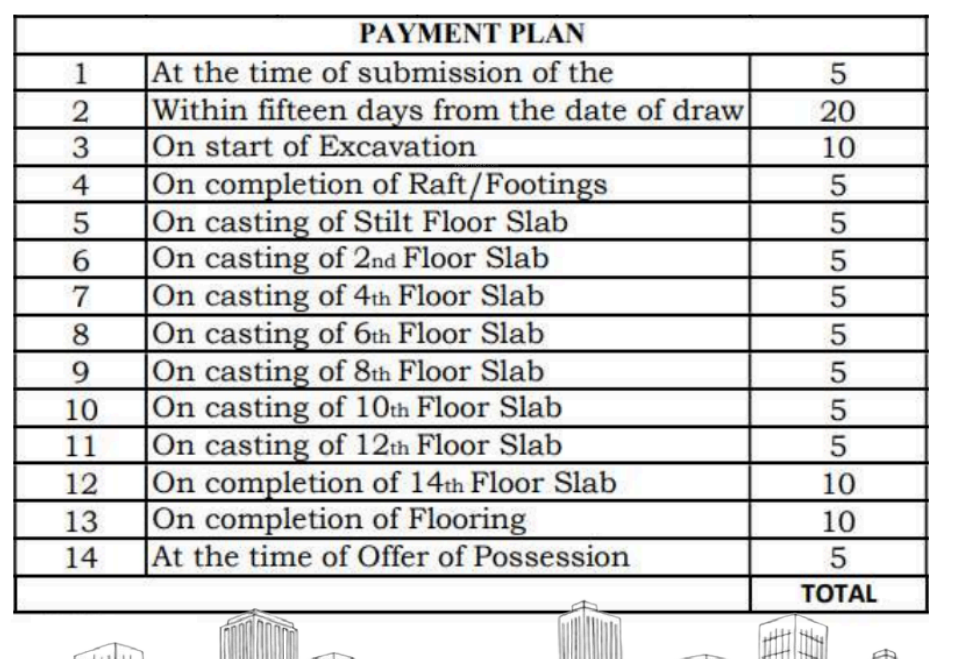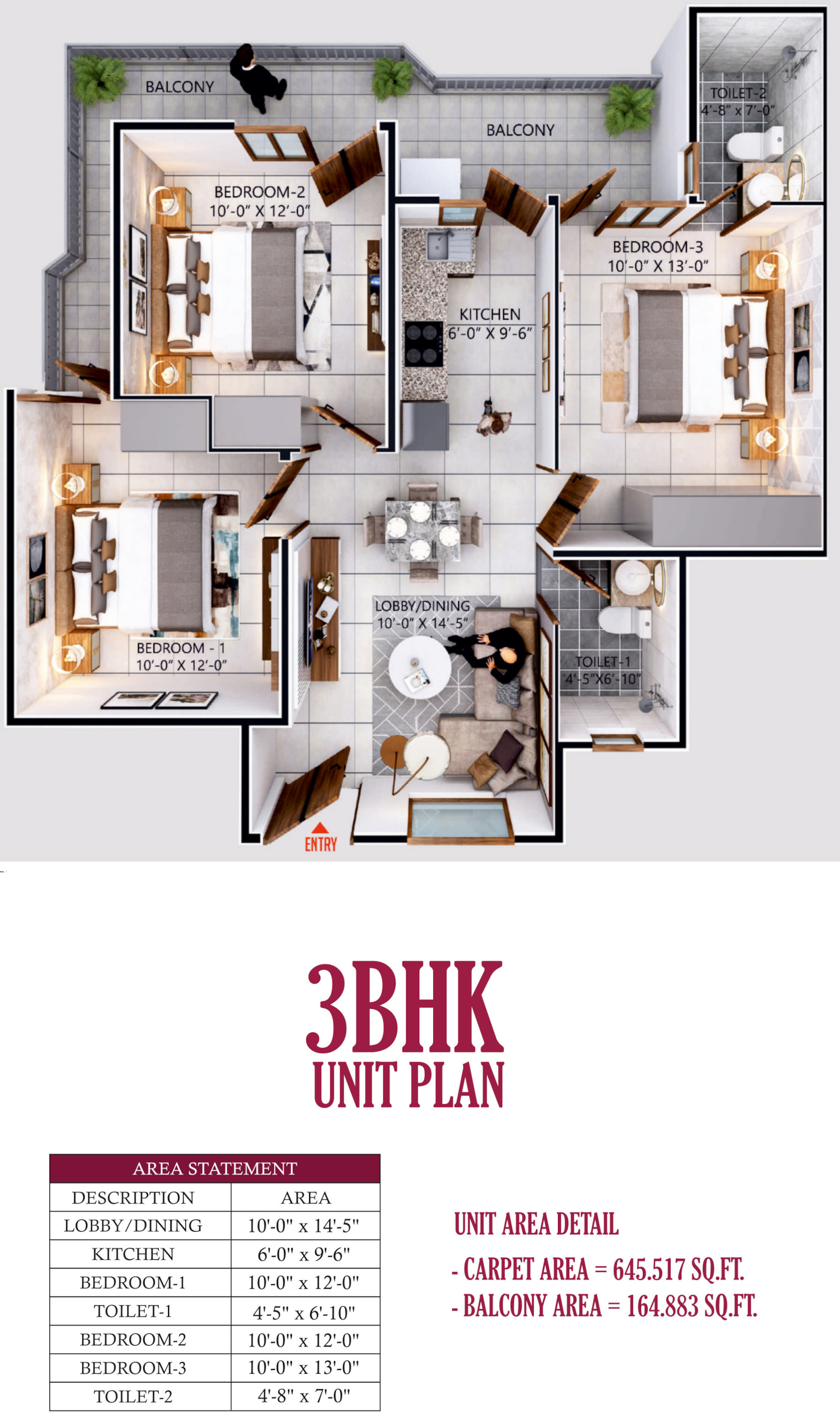
PROJECT RERA ID : HRERA-PKL-FBD-391-2023
646 sq ft 3 BHK 3T Apartment in Arttech Affordable Housing Maulshree Heights
₹ 48.00 L
See inclusions
Project Location
Sector 84, Faridabad
Basic Details
Amenities21
Specifications
Property Specifications
- LaunchStatus
- Oct'27Possession Start Date
- 7.33 AcresTotal Area
- 893Total Launched apartments
- Jan'23Launch Date
- NewAvailability
Salient Features
- Located 5 km away from the Faridabad Bypass Road allowing convenient movement across the city.
- Access to healthcare centers like Raghav Hospital (4 km) and Metro Heart Institute( 7km).
- Educational institutions like SRS International School and K.R. Mangalam World in 3 km radius.
- Solar technology as well as low-energy tools to achieve sustainable energy solutions.
- Easy commuting ensured by new bus route Sector-28 metro station to Sector 82 (3 km).
Payment Plans

Price & Floorplan
3BHK+3T (645.51 sq ft)
₹ 48.00 L
See Price Inclusions

- 3 Bathrooms
- 3 Bedrooms
- 646 sqft
carpet area
property size here is carpet area. Built-up area is now available
Report Error
Gallery
Arttech Maulshree HeightsElevation
Arttech Maulshree HeightsVideos
Arttech Maulshree HeightsAmenities
Arttech Maulshree HeightsFloor Plans
Arttech Maulshree HeightsNeighbourhood
Arttech Maulshree HeightsOthers
Other properties in Arttech Affordable Housing Maulshree Heights

Contact NRI Helpdesk on
Whatsapp(Chat Only)
Whatsapp(Chat Only)
+91-96939-69347

Contact Helpdesk on
Whatsapp(Chat Only)
Whatsapp(Chat Only)
+91-96939-69347
About Arttech Affordable Housing

- 2
Total Projects - 2
Ongoing Projects - RERA ID
Similar Properties
- PT ASSIST
![Project Image Project Image]() Puri 3BHK+2T (1,080.05 sq ft)by Puri ConstructionSector 89₹ 78.58 L
Puri 3BHK+2T (1,080.05 sq ft)by Puri ConstructionSector 89₹ 78.58 L - PT ASSIST
![Project Image Project Image]() S3 3BHK+3T (645.84 sq ft)by S3 InfrabuildKheri Kalan, Sector 85₹ 46.47 L
S3 3BHK+3T (645.84 sq ft)by S3 InfrabuildKheri Kalan, Sector 85₹ 46.47 L - PT ASSIST
![Project Image Project Image]() S3 1BHK+1T (318.18 sq ft)by S3 InfrabuildKheri Kalan, Sector 85₹ 22.91 L
S3 1BHK+1T (318.18 sq ft)by S3 InfrabuildKheri Kalan, Sector 85₹ 22.91 L - PT ASSIST
![Project Image Project Image]() Modi 4BHK+5T (3,000 sq ft)by Modi BuildtechSector 85₹ 2.40 Cr
Modi 4BHK+5T (3,000 sq ft)by Modi BuildtechSector 85₹ 2.40 Cr - PT ASSIST
![Project Image Project Image]() Adore 1BHK 1T (344 sq ft)by Adore RealtechSector 86₹ 27.56 L
Adore 1BHK 1T (344 sq ft)by Adore RealtechSector 86₹ 27.56 L
Discuss about Arttech Maulshree Heights
comment
Disclaimer
PropTiger.com is not marketing this real estate project (“Project”) and is not acting on behalf of the developer of this Project. The Project has been displayed for information purposes only. The information displayed here is not provided by the developer and hence shall not be construed as an offer for sale or an advertisement for sale by PropTiger.com or by the developer.
The information and data published herein with respect to this Project are collected from publicly available sources. PropTiger.com does not validate or confirm the veracity of the information or guarantee its authenticity or the compliance of the Project with applicable law in particular the Real Estate (Regulation and Development) Act, 2016 (“Act”). Read Disclaimer
The information and data published herein with respect to this Project are collected from publicly available sources. PropTiger.com does not validate or confirm the veracity of the information or guarantee its authenticity or the compliance of the Project with applicable law in particular the Real Estate (Regulation and Development) Act, 2016 (“Act”). Read Disclaimer
















