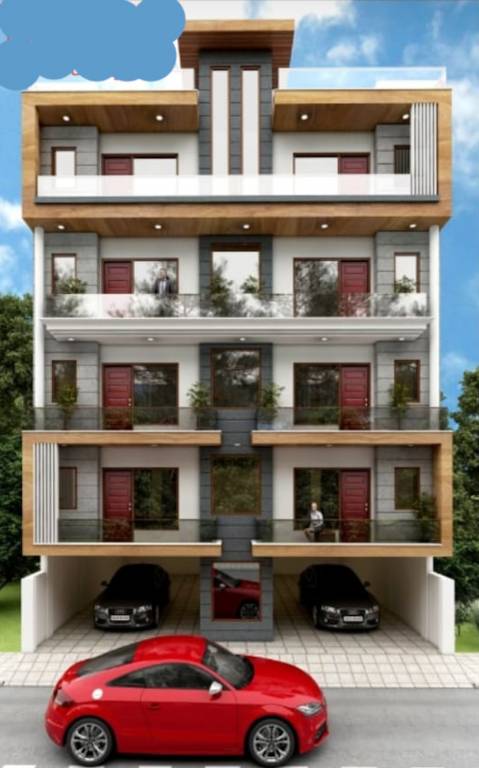
1 Photos
PROJECT RERA ID : RERA Not Required
700 sq ft 2 BHK 2T Apartment in Punit Buildwell Floor 1
₹ 40.00 L
See inclusions
Project Location
Sector 49, Faridabad
Basic Details
Amenities6
Property Specifications
- CompletedStatus
- Dec'20Possession Start Date
- 700 sq ftSize
- 8Total Launched apartments
- Dec'19Launch Date
- New and ResaleAvailability
Salient Features
- Famous for schools, hospitals
- Sector 49 good connectivity other areas
- Project cover parking available
- Builders use all luxurious materials in
.
Price & Floorplan
2BHK+2T (700 sq ft)
₹ 40.00 L
See Price Inclusions

- 2 Bathrooms
- 2 Bedrooms
Report Error
Gallery
Punit Buildwell Floor 1Elevation
Other properties in Punit Buildwell Floor 1
- 2 BHK

Contact NRI Helpdesk on
Whatsapp(Chat Only)
Whatsapp(Chat Only)
+91-96939-69347

Contact Helpdesk on
Whatsapp(Chat Only)
Whatsapp(Chat Only)
+91-96939-69347
About Punit Buildwell
Punit Buildwell
- 22
Total Projects - 0
Ongoing Projects - RERA ID
Punit Buildwell is known for its excellent performance in the Home Development sector. It has been actively working on property development projects for quite some time now. The company boasts about a team of efficient engineers and architects who work in perfect harmony to render precision as well as perfection to the projects. Each and every project that this company has undertaken since its inception was finished efficiently and on time. Providing on time deliveries is the forte of this compa... read more
Similar Properties
- PT ASSIST
![Project Image Project Image]() Uttam Estates 2BHK+2T (650 sq ft)by Uttam EstatesSainik ColonyPrice on request
Uttam Estates 2BHK+2T (650 sq ft)by Uttam EstatesSainik ColonyPrice on request - PT ASSIST
![Project Image Project Image]() Happy 2BHK+2T (765 sq ft)by Happy HomesNITPrice on request
Happy 2BHK+2T (765 sq ft)by Happy HomesNITPrice on request - PT ASSIST
![Project Image Project Image]() Lakshay Home Developers 2BHK+2T (700 sq ft)by Lakshay Home DevelopersPlot No. 1/1005, Near Khurana Fruit Ice Cream, Off Talab Road, Sector 19Price on request
Lakshay Home Developers 2BHK+2T (700 sq ft)by Lakshay Home DevelopersPlot No. 1/1005, Near Khurana Fruit Ice Cream, Off Talab Road, Sector 19Price on request - PT ASSIST
![Project Image Project Image]() Aashiana 3BHK+3T (2,150 sq ft)by Aashiana RealtorsSector 28Price on request
Aashiana 3BHK+3T (2,150 sq ft)by Aashiana RealtorsSector 28Price on request - PT ASSIST
![Project Image Project Image]() Aashiana 4BHK+4T (3,150 sq ft)by Aashiana RealtorsSector 28Price on request
Aashiana 4BHK+4T (3,150 sq ft)by Aashiana RealtorsSector 28Price on request
Discuss about Punit Buildwell Floor 1
comment
Disclaimer
PropTiger.com is not marketing this real estate project (“Project”) and is not acting on behalf of the developer of this Project. The Project has been displayed for information purposes only. The information displayed here is not provided by the developer and hence shall not be construed as an offer for sale or an advertisement for sale by PropTiger.com or by the developer.
The information and data published herein with respect to this Project are collected from publicly available sources. PropTiger.com does not validate or confirm the veracity of the information or guarantee its authenticity or the compliance of the Project with applicable law in particular the Real Estate (Regulation and Development) Act, 2016 (“Act”). Read Disclaimer
The information and data published herein with respect to this Project are collected from publicly available sources. PropTiger.com does not validate or confirm the veracity of the information or guarantee its authenticity or the compliance of the Project with applicable law in particular the Real Estate (Regulation and Development) Act, 2016 (“Act”). Read Disclaimer






